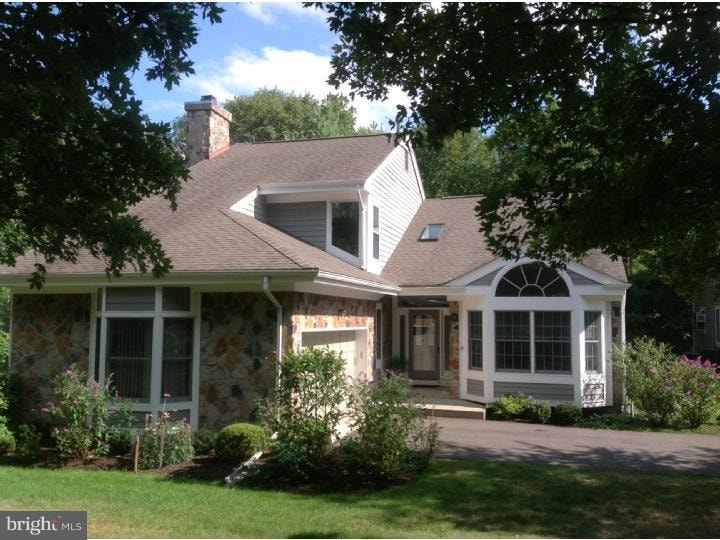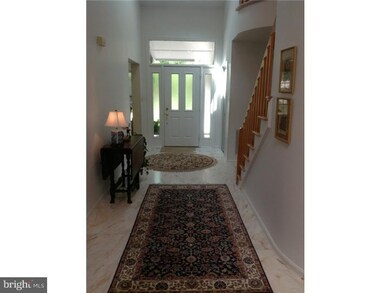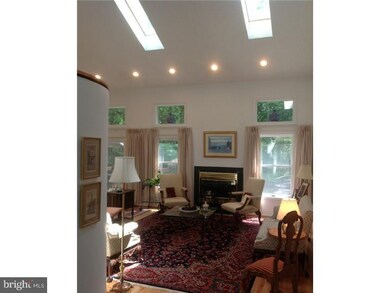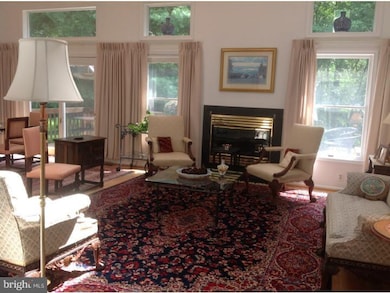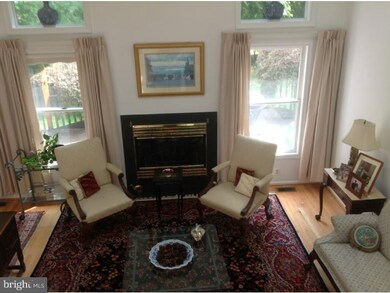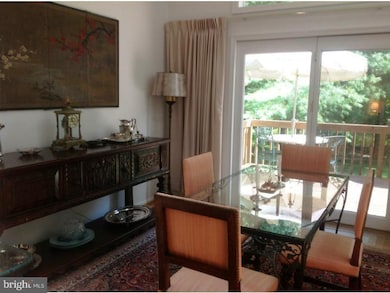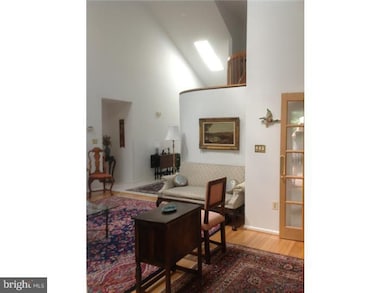
58 Primrose Cir Princeton, NJ 08540
Highlights
- Deck
- Contemporary Architecture
- Marble Flooring
- Cambridge Elementary School Rated A
- Wooded Lot
- Cathedral Ceiling
About This Home
As of December 2013Beautiful 4 Bedroom, 3.5 Bathroom Villa in the desirable Southwest Village in Princeton Walk. First floor Master Bedroom Suite with a Cathedral Ceiling and French Door to the oversized deck. Updated Master Bath...Cathedral ceiling Library, Living Room with wood Fireplace and Dining Room...Perfect for entertaining...Transom Sliders Across the Back leading to the Deck and Skylights add a sunny, light and bright interior...Newer hardwood floors throughout...New, updated Kitchen with Spanish tile flooring...Viking Electric Cooktop, Miele Wall oven, Side by side Kitchen Aid Refrigerator...Family Room with Wood-Burning Fireplace. Updated Bath on 2nd flr and two bedrooms and storage room...Lower Level has a 4th Bedroom, Office, Workshop and full bath. Choice location within development backing to woods...Come see for yourself ! Enjoy Two Pools Indoor/Outdoor, Tennis Courts, Fitness Room and Walking Paths and Playground !
Last Agent to Sell the Property
Patty O'Connell
Coldwell Banker Residential Brokerage - Princeton Listed on: 09/03/2013
Home Details
Home Type
- Single Family
Est. Annual Taxes
- $9,982
Year Built
- Built in 1989
Lot Details
- 6,961 Sq Ft Lot
- Lot Dimensions are 99x99
- Sprinkler System
- Wooded Lot
- Back and Front Yard
- Property is in good condition
- Property is zoned RM-3
HOA Fees
- $388 Monthly HOA Fees
Parking
- 2 Car Attached Garage
- 2 Open Parking Spaces
- Garage Door Opener
Home Design
- Contemporary Architecture
- Pitched Roof
- Wood Siding
- Stone Siding
Interior Spaces
- Property has 2 Levels
- Cathedral Ceiling
- Skylights
- 2 Fireplaces
- Marble Fireplace
- Family Room
- Living Room
- Dining Room
- Finished Basement
- Basement Fills Entire Space Under The House
- Home Security System
- Laundry on main level
- Attic
Kitchen
- Eat-In Kitchen
- Butlers Pantry
- <<builtInOvenToken>>
- Cooktop<<rangeHoodToken>>
- Dishwasher
- Kitchen Island
Flooring
- Wood
- Wall to Wall Carpet
- Marble
- Tile or Brick
Bedrooms and Bathrooms
- 4 Bedrooms
- En-Suite Primary Bedroom
- In-Law or Guest Suite
Outdoor Features
- Deck
Schools
- Cambridge Elementary School
- South Brunswick High School
Utilities
- Central Air
- Heating System Uses Gas
- Hot Water Heating System
- Underground Utilities
- Natural Gas Water Heater
Listing and Financial Details
- Tax Lot 00060
- Assessor Parcel Number 21-00096 04-00060
Community Details
Overview
- Association fees include pool(s), common area maintenance, exterior building maintenance, lawn maintenance, snow removal
- Built by EASTERN
- Madison
Recreation
- Community Indoor Pool
Ownership History
Purchase Details
Home Financials for this Owner
Home Financials are based on the most recent Mortgage that was taken out on this home.Purchase Details
Similar Homes in Princeton, NJ
Home Values in the Area
Average Home Value in this Area
Purchase History
| Date | Type | Sale Price | Title Company |
|---|---|---|---|
| Deed | $566,000 | E Title Solutions Llc | |
| Deed | $479,000 | -- |
Property History
| Date | Event | Price | Change | Sq Ft Price |
|---|---|---|---|---|
| 07/15/2025 07/15/25 | Pending | -- | -- | -- |
| 07/09/2025 07/09/25 | For Sale | $799,000 | +41.2% | $391 / Sq Ft |
| 12/16/2013 12/16/13 | Sold | $566,000 | -3.9% | -- |
| 11/21/2013 11/21/13 | Pending | -- | -- | -- |
| 10/08/2013 10/08/13 | Price Changed | $589,000 | -0.9% | -- |
| 09/03/2013 09/03/13 | For Sale | $594,500 | -- | -- |
Tax History Compared to Growth
Tax History
| Year | Tax Paid | Tax Assessment Tax Assessment Total Assessment is a certain percentage of the fair market value that is determined by local assessors to be the total taxable value of land and additions on the property. | Land | Improvement |
|---|---|---|---|---|
| 2024 | $12,650 | $240,000 | $90,000 | $150,000 |
| 2023 | $12,650 | $240,000 | $90,000 | $150,000 |
| 2022 | $12,271 | $240,000 | $90,000 | $150,000 |
| 2021 | $9,434 | $240,000 | $90,000 | $150,000 |
| 2020 | $12,334 | $240,000 | $90,000 | $150,000 |
| 2019 | $12,442 | $240,000 | $90,000 | $150,000 |
| 2018 | $12,019 | $240,000 | $90,000 | $150,000 |
| 2017 | $12,000 | $240,000 | $90,000 | $150,000 |
| 2016 | $11,851 | $240,000 | $90,000 | $150,000 |
| 2015 | $11,443 | $240,000 | $90,000 | $150,000 |
| 2014 | $10,229 | $218,000 | $90,000 | $128,000 |
Agents Affiliated with this Home
-
Amanda Botwood

Seller's Agent in 2025
Amanda Botwood
Compass New Jersey, LLC - Princeton
(609) 727-3255
3 in this area
50 Total Sales
-
P
Seller's Agent in 2013
Patty O'Connell
Coldwell Banker Residential Brokerage - Princeton
-
Roberta Marlowe

Buyer's Agent in 2013
Roberta Marlowe
Callaway Henderson Sotheby's Int'l-Princeton
(609) 575-2253
8 Total Sales
Map
Source: Bright MLS
MLS Number: 1003573942
APN: 21-00096-04-00060
