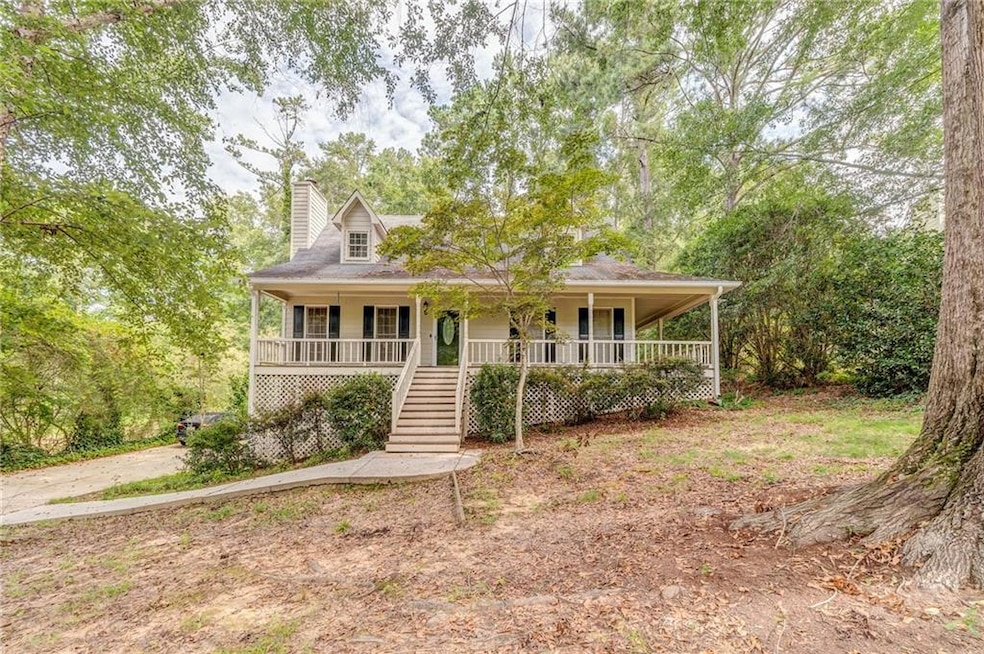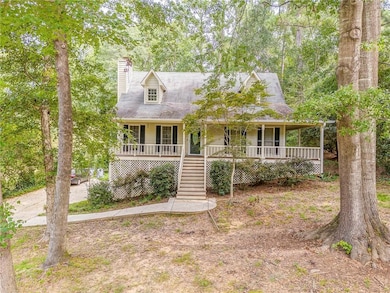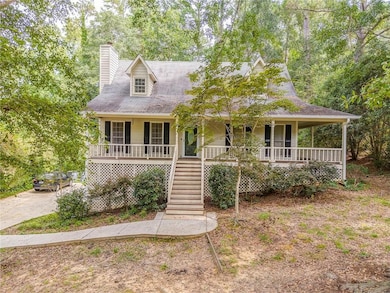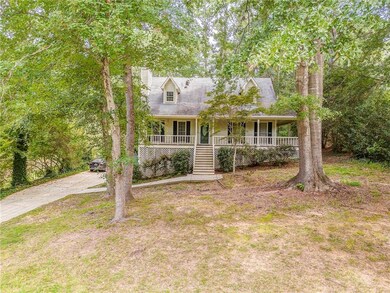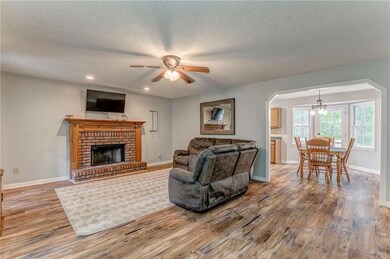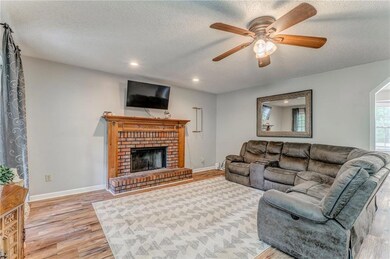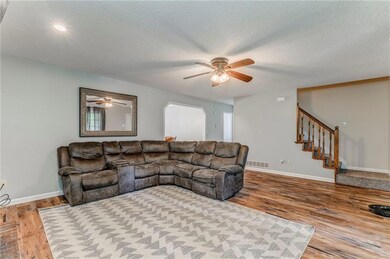58 Regent Ct Douglasville, GA 30134
Highlights
- Open-Concept Dining Room
- Traditional Architecture
- Private Yard
- Deck
- Main Floor Primary Bedroom
- Neighborhood Views
About This Home
This charming 2-story home sits on over half an acre with a quiet, private setting and no HOA. Enjoy mornings on the wrap around porch and step inside to a 3 bedroom, 2 bathroom home with new LVP throughout. Located in a sought after school district, this home offers space, comfort, 2 car garage, and convenience without any restrictions. Your new home is right here!
Listing Agent
Atlanta Communities Real Estate Brokerage License #386452 Listed on: 11/12/2025

Home Details
Home Type
- Single Family
Est. Annual Taxes
- $2,722
Year Built
- Built in 1992
Lot Details
- 0.51 Acre Lot
- Private Yard
- Back Yard
Parking
- 2 Car Garage
Home Design
- Traditional Architecture
- Shingle Roof
- HardiePlank Type
Interior Spaces
- 2-Story Property
- Fireplace With Gas Starter
- Insulated Windows
- Open-Concept Dining Room
- Luxury Vinyl Tile Flooring
- Neighborhood Views
- Fire and Smoke Detector
Kitchen
- Eat-In Kitchen
- Gas Cooktop
- Microwave
- Dishwasher
- Laminate Countertops
- Wood Stained Kitchen Cabinets
Bedrooms and Bathrooms
- 3 Bedrooms | 1 Primary Bedroom on Main
- Separate Shower in Primary Bathroom
- Soaking Tub
Unfinished Basement
- Walk-Out Basement
- Partial Basement
- Laundry in Basement
Outdoor Features
- Deck
- Exterior Lighting
- Wrap Around Porch
Schools
- Hal Hutchens Elementary School
- Irma C. Austin Middle School
- South Paulding High School
Utilities
- Central Air
- Heating System Uses Natural Gas
- Gas Water Heater
- High Speed Internet
- Phone Available
- Cable TV Available
Listing and Financial Details
- Security Deposit $2,000
- 12 Month Lease Term
Community Details
Overview
- Spencer Place Subdivision
Pet Policy
- Call for details about the types of pets allowed
Map
Source: First Multiple Listing Service (FMLS)
MLS Number: 7680773
APN: 269.2.1.019.0000
- 116 Shefield Place
- 1155 Senator Rd
- 175 Sumer Ln S
- 339 Warrenton Dr
- 66 Bakers Bridge Cir
- 266 Grapevine Dr
- 194 Bomar Ln
- 373 Bakers Bridge Cir
- 21 Oliver Ct
- 493 Silverthorne Cir
- 24 Grapevine Dr
- 121 Limestone Ln
- 12 Collins Ln
- 41 Collins Way
- 435 Shelby Ln
- 550 Austin Bridge Rd
- 134 Collins Way
- 230 Austin Dr
- 66 Vicky Way
- 244 Halehaven Dr
