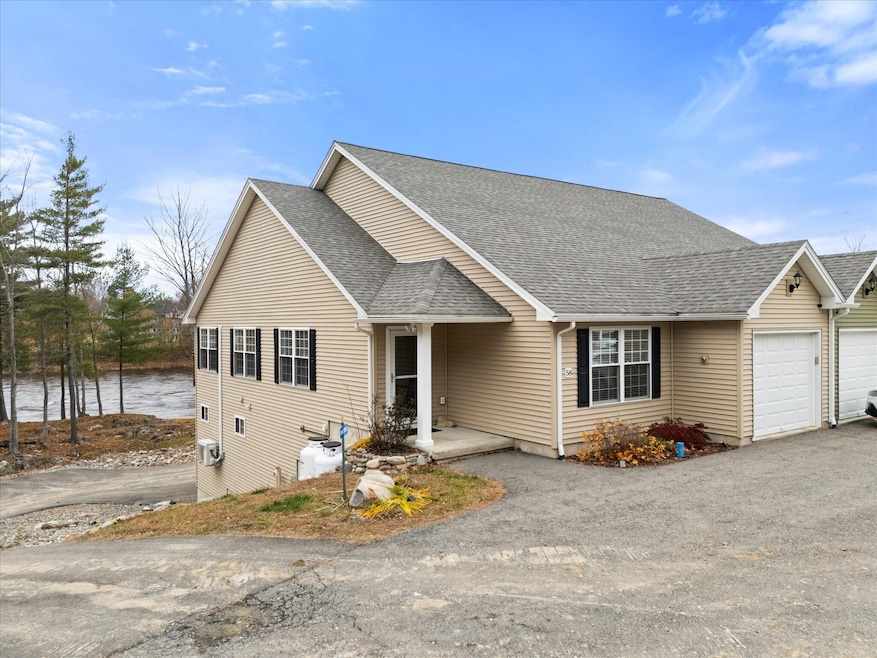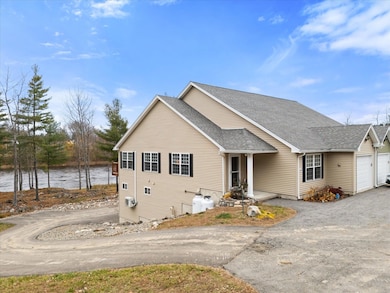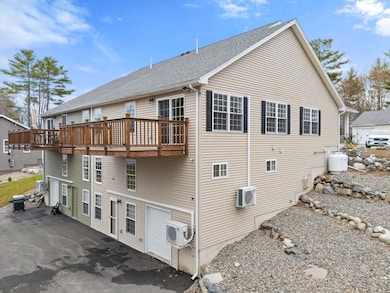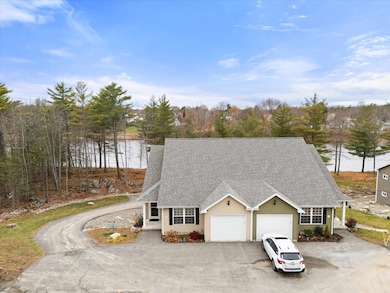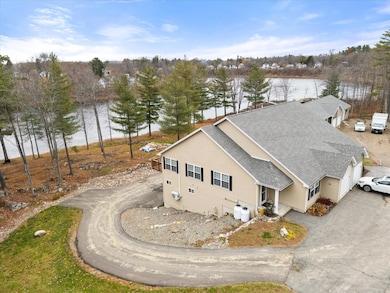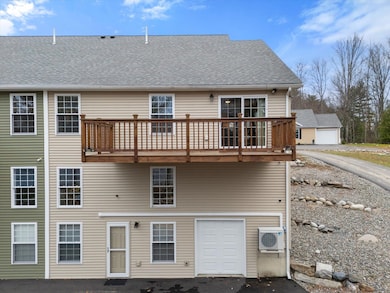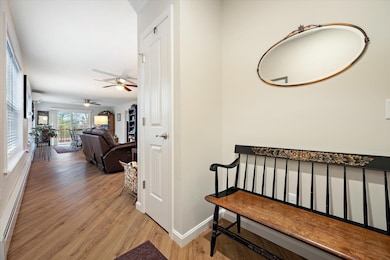58 River Village Dr Unit 58 Milford, ME 04461
Estimated payment $2,692/month
Highlights
- 960 Feet of Waterfront
- River Nearby
- Ranch Style House
- 11.79 Acre Lot
- Deck
- 1 Fireplace
About This Home
Enjoy easy one-level living and stunning river views in this like-new ranch set along the banks of the Penobscot River. This thoughtfully designed 1,400 sq. ft. home features an expansive 35-ft open living area highlighted by a cozy corner fireplace, heat pump, and sliding glass doors that lead to an oversized deck overlooking the water.The kitchen impresses with ceiling-height cabinetry for exceptional storage, a gas range with exterior-vented hood, and a convenient service bar that seats up to three. Wake up each day to river views from the private primary suite, complete with an oversized walk-in closet and full bath featuring a separate toilet room. A second bedroom sits on the opposite end of the home, adjacent to the main bath—perfect for guests. A heated, attached one-car garage adds everyday comfort, but the real surprise awaits downstairs. The full walk-out basement boasts rare 16-ft ceilings and is designed for future expansion, offering possibilities for a loft (approx. 210 sq. ft.) and/or a large family room or third bedroom (approx. 700 sq. ft.). Currently used as a media room—with a heat pump already installed—this space is ready for your vision. An additional 480 sq. ft. garage-style area features a 6-ft-wide by 7-ft-tall door, ideal for storing ATVs, kayaks, a snowmobile, or boat and trailer. Beyond that sits a versatile 110 sq. ft. room perfect for a workshop or even a wine cellar. The paved driveway continues down to the basement level and leads straight to beautiful water frontage with easy access for boating and kayaking. Located just across the river from Old Town, 5 miles from the University of Maine in Orono, and only 12 miles from Bangor Airport, this property offers both serenity and convenience. Be sure to explore the 3D tour—this is a home you won't want to miss!
Property Details
Home Type
- Condominium
Est. Annual Taxes
- $3,096
Year Built
- Built in 2020
Lot Details
- 960 Feet of Waterfront
- Rural Setting
- Landscaped
- Sloped Lot
HOA Fees
- $230 Monthly HOA Fees
Parking
- 1 Car Direct Access Garage
- Heated Garage
- Automatic Garage Door Opener
- Driveway
- Reserved Parking
Home Design
- Ranch Style House
- Concrete Foundation
- Wood Frame Construction
- Shingle Roof
- Vinyl Siding
- Concrete Perimeter Foundation
Interior Spaces
- 1,412 Sq Ft Home
- Ceiling Fan
- 1 Fireplace
- Living Room
- Dining Room
- Laminate Flooring
- Water Views
Kitchen
- Stove
- Gas Range
- Microwave
- Dishwasher
- Kitchen Island
- Formica Countertops
Bedrooms and Bathrooms
- 2 Bedrooms
- En-Suite Primary Bedroom
- Walk-In Closet
- Bedroom Suite
- 2 Full Bathrooms
- Bathtub
- Shower Only
Laundry
- Dryer
- Washer
Basement
- Walk-Out Basement
- Basement Fills Entire Space Under The House
- Interior Basement Entry
- Natural lighting in basement
Home Security
Outdoor Features
- River Nearby
- Deck
Utilities
- Cooling Available
- Zoned Heating
- Heating System Uses Gas
- Heat Pump System
- Heating System Mounted To A Wall or Window
- Baseboard Heating
- Hot Water Heating System
- Cable TV Available
Listing and Financial Details
- Tax Lot 23-U58
- Assessor Parcel Number MILD-000015-000000-000023-U000058
Community Details
Overview
- 2 Units
- River Village Condominium Association Subdivision
Pet Policy
- Pet Size Limit
Security
- Storm Doors
Map
Home Values in the Area
Average Home Value in this Area
Tax History
| Year | Tax Paid | Tax Assessment Tax Assessment Total Assessment is a certain percentage of the fair market value that is determined by local assessors to be the total taxable value of land and additions on the property. | Land | Improvement |
|---|---|---|---|---|
| 2024 | $2,768 | $125,800 | $15,000 | $110,800 |
| 2023 | $2,642 | $125,800 | $15,000 | $110,800 |
| 2022 | $2,264 | $125,800 | $15,000 | $110,800 |
| 2021 | $2,079 | $115,500 | $15,000 | $100,500 |
| 2020 | $1,271 | $65,200 | $15,000 | $50,200 |
Property History
| Date | Event | Price | List to Sale | Price per Sq Ft | Prior Sale |
|---|---|---|---|---|---|
| 11/14/2025 11/14/25 | For Sale | $419,000 | +49.7% | $297 / Sq Ft | |
| 06/30/2021 06/30/21 | Sold | $279,900 | 0.0% | $198 / Sq Ft | View Prior Sale |
| 05/15/2021 05/15/21 | Pending | -- | -- | -- | |
| 04/24/2021 04/24/21 | For Sale | $279,900 | -- | $198 / Sq Ft |
Purchase History
| Date | Type | Sale Price | Title Company |
|---|---|---|---|
| Quit Claim Deed | -- | None Available |
Source: Maine Listings
MLS Number: 1643568
APN: MILD M:015 B:023 U58
- 5 River Village Dr
- 14 Willow St Unit 4
- 277 Brunswick St
- 277 Brunswick St Unit 6
- 255 Main St Unit 1
- 439 Fourth St Unit 3
- 165 Brunswick St
- 165 Brunswick St
- 165 Brunswick St
- 232 Center St Unit 2
- 55 Davis St Unit 1
- 151 4th St Unit 1
- 82 4th St
- 82 4th St
- 47 Pheasant Hill Trailer Park
- 46 Pheasant Hill Trailer Park
- 5 Rocky Way
- 777 Stillwater Ave
- 799 Stillwater Ave
- 1 Black Bear Ln
