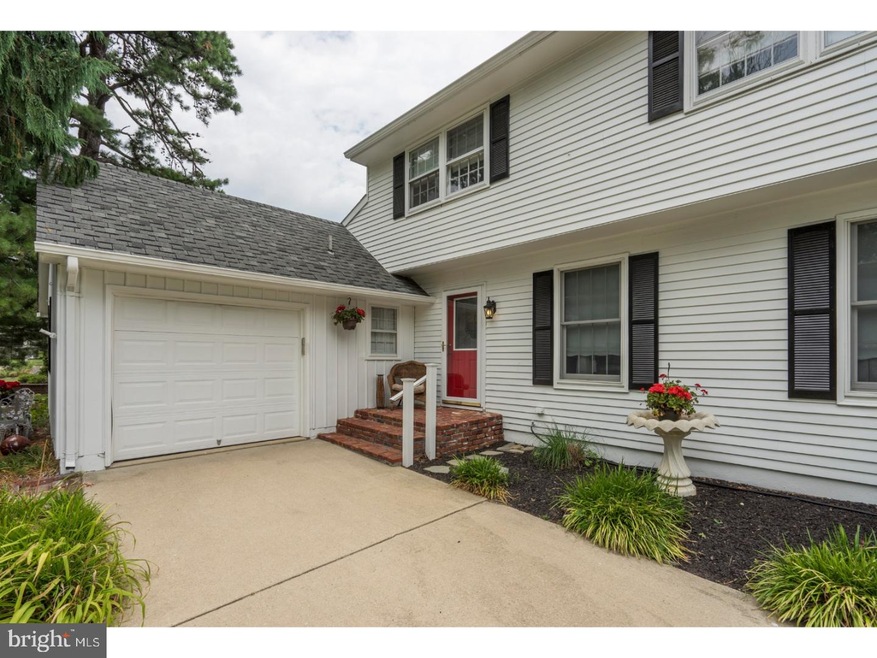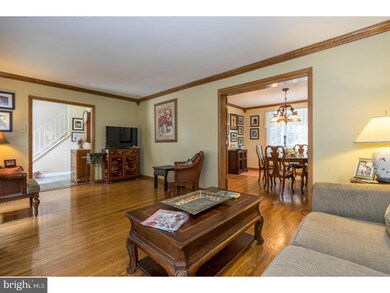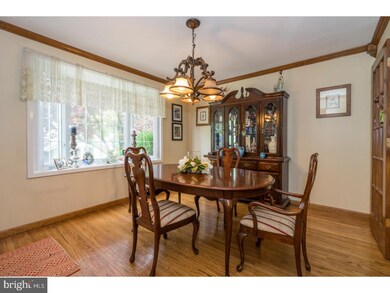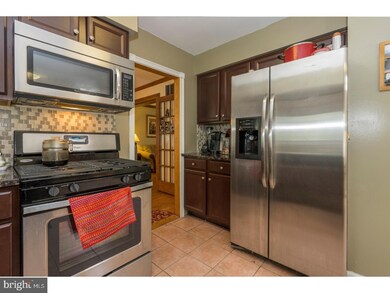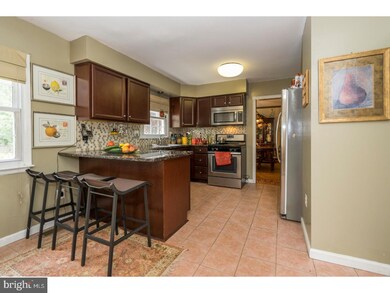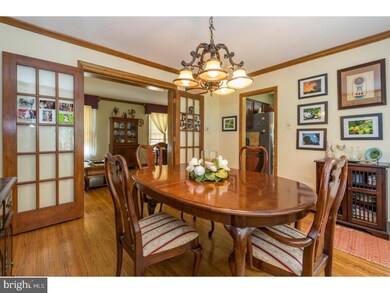
58 Sherry Rd Blackwood, NJ 08012
Washington Township NeighborhoodHighlights
- Colonial Architecture
- Wood Flooring
- No HOA
- Cathedral Ceiling
- Attic
- Breakfast Area or Nook
About This Home
As of November 2017This beautiful magnificient home is located in the Wedgwood section of Washington Township. As you enter the home you are amazed at the spacious living room and dining room with hardwood flooring.You can enjoy meals and cooking in the upgraded kitchen with bar seating, newer cabinets, counters, tile flooring, and stainless steel appliances. Entertain in the super size family room with a gas burning fireplace accented by a classic half brick wall. From here you can access the rear patio through french doors. Outside, enjoy the spacious fenced in yard perfect for outdoor living and entertaining. There is a great separate studio out back as well for relaxing with a great book, working on art projects, or open your mind to decide what you could do in this area. There is a convenient First Floor Laundry and Powder Room. Upstairs you will find 3 spacious bedrooms and a dressing room off the master to the full bath. Basement has been partially finished and plenty of storage. is in a Beautiful, quiet, semi-wooded community so close to many restaurants, shops, and Wedgwood Country Club and major highways.
Last Agent to Sell the Property
BHHS Fox & Roach-Washington-Gloucester License #790793 Listed on: 07/10/2017

Home Details
Home Type
- Single Family
Est. Annual Taxes
- $7,529
Year Built
- Built in 1973
Lot Details
- 0.25 Acre Lot
- Lot Dimensions are 78x140
- Irregular Lot
- Back, Front, and Side Yard
- Property is in good condition
- Property is zoned PR1
Parking
- 1 Car Attached Garage
- 2 Open Parking Spaces
- Garage Door Opener
Home Design
- Colonial Architecture
- Brick Foundation
- Pitched Roof
- Vinyl Siding
Interior Spaces
- 2,055 Sq Ft Home
- Property has 2 Levels
- Cathedral Ceiling
- Ceiling Fan
- Skylights
- Brick Fireplace
- Gas Fireplace
- Family Room
- Living Room
- Dining Room
- Basement Fills Entire Space Under The House
- Attic
Kitchen
- Breakfast Area or Nook
- <<selfCleaningOvenToken>>
- <<builtInRangeToken>>
- Dishwasher
- Disposal
Flooring
- Wood
- Wall to Wall Carpet
- Tile or Brick
Bedrooms and Bathrooms
- 3 Bedrooms
- En-Suite Primary Bedroom
- 1.5 Bathrooms
Laundry
- Laundry Room
- Laundry on main level
Outdoor Features
- Patio
Utilities
- Forced Air Heating and Cooling System
- 100 Amp Service
- Natural Gas Water Heater
- Cable TV Available
Community Details
- No Home Owners Association
- Wedgewood Subdivision
Listing and Financial Details
- Tax Lot 00010
- Assessor Parcel Number 18-00194 05-00010
Ownership History
Purchase Details
Home Financials for this Owner
Home Financials are based on the most recent Mortgage that was taken out on this home.Purchase Details
Similar Homes in Blackwood, NJ
Home Values in the Area
Average Home Value in this Area
Purchase History
| Date | Type | Sale Price | Title Company |
|---|---|---|---|
| Deed | $229,000 | None Available | |
| Deed | $125,000 | Title One Abstract Inc |
Mortgage History
| Date | Status | Loan Amount | Loan Type |
|---|---|---|---|
| Open | $222,832 | FHA | |
| Previous Owner | $105,269 | Unknown | |
| Previous Owner | $55,000 | Unknown |
Property History
| Date | Event | Price | Change | Sq Ft Price |
|---|---|---|---|---|
| 07/18/2025 07/18/25 | For Sale | $450,000 | 0.0% | $219 / Sq Ft |
| 07/16/2025 07/16/25 | Price Changed | $450,000 | +96.5% | $219 / Sq Ft |
| 11/14/2017 11/14/17 | Sold | $229,000 | -2.3% | $111 / Sq Ft |
| 08/26/2017 08/26/17 | Pending | -- | -- | -- |
| 07/20/2017 07/20/17 | Price Changed | $234,500 | -1.5% | $114 / Sq Ft |
| 07/10/2017 07/10/17 | For Sale | $238,000 | -- | $116 / Sq Ft |
Tax History Compared to Growth
Tax History
| Year | Tax Paid | Tax Assessment Tax Assessment Total Assessment is a certain percentage of the fair market value that is determined by local assessors to be the total taxable value of land and additions on the property. | Land | Improvement |
|---|---|---|---|---|
| 2024 | $8,556 | $238,000 | $52,600 | $185,400 |
| 2023 | $8,556 | $238,000 | $52,600 | $185,400 |
| 2022 | $8,275 | $238,000 | $52,600 | $185,400 |
| 2021 | $6,097 | $238,000 | $52,600 | $185,400 |
| 2020 | $8,047 | $238,000 | $52,600 | $185,400 |
| 2019 | $7,757 | $212,800 | $37,600 | $175,200 |
| 2018 | $7,669 | $212,800 | $37,600 | $175,200 |
| 2017 | $7,574 | $212,800 | $37,600 | $175,200 |
| 2016 | $7,529 | $212,800 | $37,600 | $175,200 |
| 2015 | $7,422 | $212,800 | $37,600 | $175,200 |
| 2014 | $7,188 | $212,800 | $37,600 | $175,200 |
Agents Affiliated with this Home
-
Geraldine Monti

Seller's Agent in 2025
Geraldine Monti
BHHS Fox & Roach
(609) 206-3051
27 in this area
127 Total Sales
-
Andrew Jackson

Seller Co-Listing Agent in 2025
Andrew Jackson
BHHS Fox & Roach
(609) 221-2493
4 in this area
12 Total Sales
-
Tom Duffy

Buyer's Agent in 2017
Tom Duffy
Keller Williams Realty - Washington Township
(856) 218-3400
82 in this area
547 Total Sales
Map
Source: Bright MLS
MLS Number: 1000440929
APN: 18-00194-05-00010
- 101 Wilson Rd
- 102 Trent Rd
- 12 Palmer Ct
- 114 Hurffville Rd
- 208 Dorado Ave
- 36 Norwich Dr
- 102 Bryant Rd
- 44 Goodwin Pkwy
- 129 Trent Rd
- 26 Cricket Ln
- 3 Schneider Ct
- 7 Knoll Ct
- 408 Timothy Terrace
- 314 Michael Terrace
- 16 Elizabeth Ct
- 15 Pembrook Rd
- 6 Connemara Ct
- 78 Abbington Ln
- 5 Greenleigh Cir
- 18 Forrest Dr
