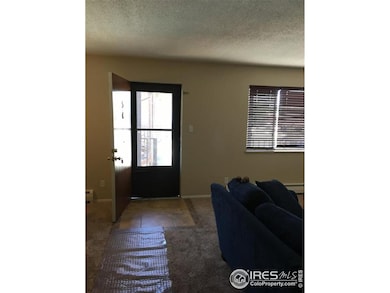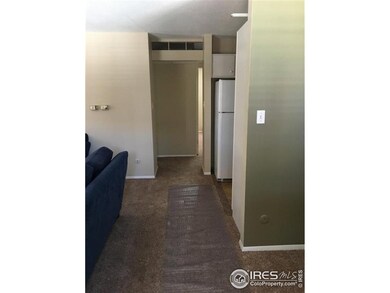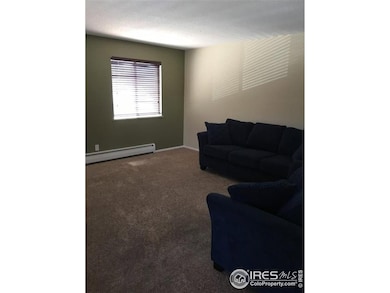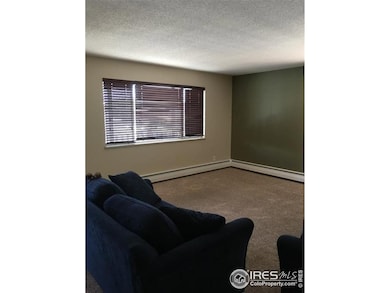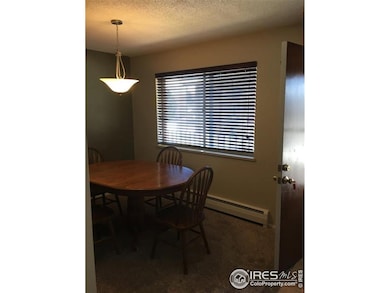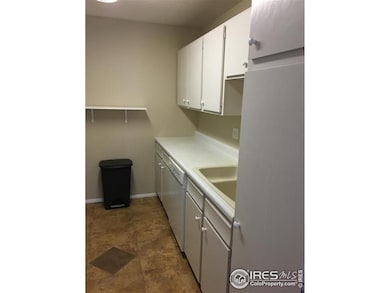
580 Bookcliff Ave Unit 5 Grand Junction, CO 81501
Downtown Grand Junction NeighborhoodEstimated payment $1,449/month
Highlights
- Community Pool
- Cooling Available
- Outdoor Storage
- Balcony
- Park
- Hot Water Heating System
About This Home
Rare opportunity at Villa de Oro! This 2-bedroom, 1.5-bath condo spans 941 square feet and boasts exclusive access to a community pool, shared laundry, and meticulously landscaped grounds. Located steps from St. Mary's Hospital, it features convenient handicapped railings, a carport with shed, and is located on the second floor. HOA dues cover all utilities except electric and cable. These units rarely come on the market-don't miss your chance! Next door is a beautiful small park.
Townhouse Details
Home Type
- Townhome
Est. Annual Taxes
- $713
Year Built
- Built in 1970
Lot Details
- 2,178 Sq Ft Lot
HOA Fees
- $271 Monthly HOA Fees
Parking
- 1 Car Garage
- Carport
Home Design
- Wood Frame Construction
- Tar and Gravel Roof
Interior Spaces
- 941 Sq Ft Home
- 2-Story Property
- Crawl Space
Kitchen
- Electric Oven or Range
- Dishwasher
- Disposal
Flooring
- Carpet
- Linoleum
Bedrooms and Bathrooms
- 2 Bedrooms
Outdoor Features
- Balcony
- Outdoor Storage
Schools
- Tope Elementary School
- West Middle School
- Grand Junction High School
Utilities
- Cooling Available
- Hot Water Heating System
Listing and Financial Details
- Assessor Parcel Number 294511224005
Community Details
Overview
- Association fees include common amenities, trash, utilities, water/sewer
- Redleaf HOA Management Association
- Villa De Oro Subdivision
Amenities
- Laundry Facilities
Recreation
- Community Pool
- Park
Map
Home Values in the Area
Average Home Value in this Area
Tax History
| Year | Tax Paid | Tax Assessment Tax Assessment Total Assessment is a certain percentage of the fair market value that is determined by local assessors to be the total taxable value of land and additions on the property. | Land | Improvement |
|---|---|---|---|---|
| 2024 | $549 | $7,760 | -- | $7,760 |
| 2023 | $549 | $7,760 | $0 | $7,760 |
| 2022 | $648 | $8,990 | $0 | $8,990 |
| 2021 | $650 | $9,250 | $0 | $9,250 |
| 2020 | $468 | $6,810 | $0 | $6,810 |
| 2019 | $442 | $6,810 | $0 | $6,810 |
| 2018 | $370 | $5,230 | $0 | $5,230 |
| 2017 | $369 | $5,230 | $0 | $5,230 |
| 2016 | $326 | $5,190 | $0 | $5,190 |
| 2015 | $330 | $5,190 | $0 | $5,190 |
| 2014 | $434 | $6,880 | $0 | $6,880 |
Property History
| Date | Event | Price | Change | Sq Ft Price |
|---|---|---|---|---|
| 07/17/2025 07/17/25 | For Sale | $202,000 | +107.2% | $215 / Sq Ft |
| 12/20/2017 12/20/17 | Sold | $97,500 | 0.0% | $104 / Sq Ft |
| 12/05/2017 12/05/17 | Pending | -- | -- | -- |
| 11/15/2017 11/15/17 | For Sale | $97,500 | 0.0% | $104 / Sq Ft |
| 11/04/2017 11/04/17 | Pending | -- | -- | -- |
| 11/01/2017 11/01/17 | Price Changed | $97,500 | -1.5% | $104 / Sq Ft |
| 08/11/2017 08/11/17 | For Sale | $99,000 | +4.2% | $105 / Sq Ft |
| 03/10/2017 03/10/17 | Sold | $95,000 | 0.0% | $101 / Sq Ft |
| 02/14/2017 02/14/17 | Pending | -- | -- | -- |
| 12/12/2016 12/12/16 | For Sale | $95,000 | -- | $101 / Sq Ft |
Purchase History
| Date | Type | Sale Price | Title Company |
|---|---|---|---|
| Warranty Deed | $97,500 | Land Title Guarantee Co | |
| Warranty Deed | $95,000 | Fidelity National Title Insu | |
| Warranty Deed | $112,000 | Land Title Guarantee Company | |
| Warranty Deed | $112,000 | Utc | |
| Warranty Deed | $71,000 | First American Heritage Titl | |
| Deed | $34,000 | -- | |
| Deed | $32,000 | -- | |
| Deed | -- | -- |
Mortgage History
| Date | Status | Loan Amount | Loan Type |
|---|---|---|---|
| Open | $40,000 | Credit Line Revolving | |
| Previous Owner | $76,000 | Commercial | |
| Previous Owner | $89,600 | Unknown | |
| Previous Owner | $84,000 | Unknown | |
| Previous Owner | $63,000 | Fannie Mae Freddie Mac |
Similar Homes in Grand Junction, CO
Source: IRES MLS
MLS Number: 1039452
APN: 2945-112-24-005
- 1915 N 7th St
- 345 Walnut Ct
- 1920 N 8th St
- 2408 Patterson Rd
- 2720 N 8th Ct
- 1811 N 4th St
- 2717 N 8th Ct
- 1711 N 5th St
- 108 Hillcrest Dr
- 709 Glen Ct Unit 30
- 621 26 1 2 Rd Unit 114
- 715 Glen Ct Unit 30
- 165 Willowbrook Rd
- 712 Glen Ct Unit 40
- 2209 N 1st St
- 2550 N 1st St Unit 20
- 1140 Walnut Ave Unit 35
- 1140 Walnut Ave Unit 37
- 1140 Walnut Ave Unit 12
- 1140 Walnut Ave Unit 5
- 208 Park Dr Unit 3
- 701 Glen Ct
- 772 Glen Ct Unit 30
- 771 Kennedy Ave
- 1212 Walnut Ave Unit 4
- 1214 Walnut Ave Unit 24
- 2245 Idella Ct
- 2260 N 13th St Unit 3
- 2260 N 13th St Unit 25
- 2260 N 13th St Unit 7
- 3146 Lakeside Dr Unit 304
- 3154 Lakeside Dr Unit 104
- 1315 Balsam St
- 125 Franklin Ave Unit 216A
- 416 Independent Ave
- 1755 N 18th St Unit B
- 1735 N 19th St Unit 6
- 306 Chipeta Ave
- 1505 N 20th St Unit B-1
- 861 Grand Ave Unit downstairs

