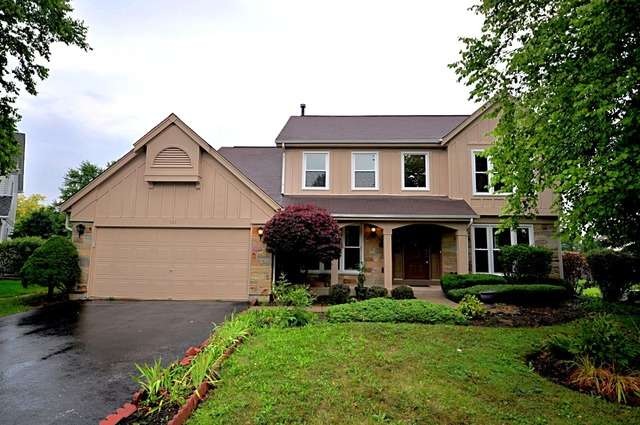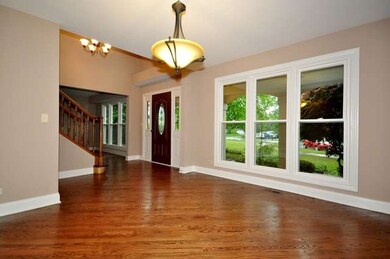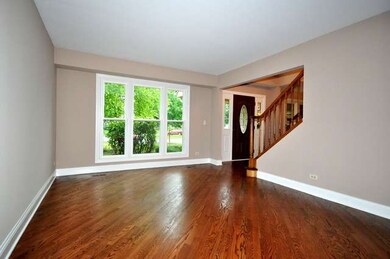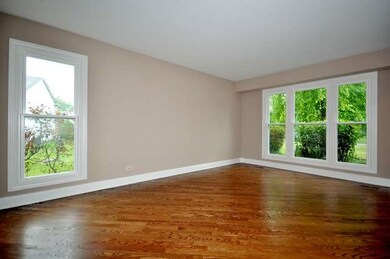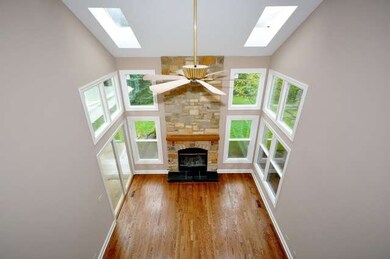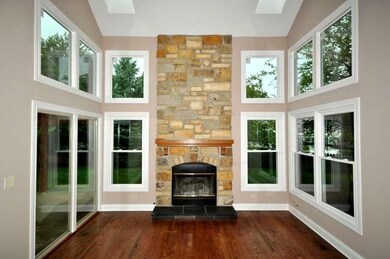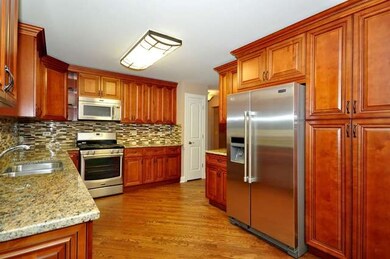
580 Mayfair Ct N Buffalo Grove, IL 60089
South Buffalo Grove NeighborhoodHighlights
- Colonial Architecture
- Landscaped Professionally
- Vaulted Ceiling
- Buffalo Grove High School Rated A+
- Recreation Room
- Wood Flooring
About This Home
As of December 2014COMPLETELY REMODELED COLONIAL IN SOUGHT AFTER WINDSOR RIDGE. ENTER INTO 2 STORY FOYER W. GLEAMING HARDWOOD FLRS THRUOUT THE HOUSE. GORGEOUS BRAND NEW KITCHEN W/ GRANITE & STAINLESS STEEL APPLS. MAGNIFICENT BRAND NEW BATHROOMS W/ MARBLE COUNTERTOPS. SPACIOUS FAMILY ROOM W/ FIREPLACE. 1ST FLR OFFICE/DEN. BRAND NEW WINDOWS, DOORS, FLRS ETC. TOO MANY TO LIST! PREMIUM CUL-DE-SAC LOT! HURRY!
Last Agent to Sell the Property
Signature Real Estate Company License #471016694 Listed on: 10/10/2014
Home Details
Home Type
- Single Family
Est. Annual Taxes
- $12,463
Year Built
- 1990
Parking
- Attached Garage
- Garage Transmitter
- Garage Door Opener
- Driveway
- Parking Included in Price
- Garage Is Owned
Home Design
- Colonial Architecture
- Slab Foundation
- Asphalt Shingled Roof
- Stone Siding
- Cedar
Interior Spaces
- Vaulted Ceiling
- Gas Log Fireplace
- Home Office
- Recreation Room
- Wood Flooring
- Unfinished Basement
- Basement Fills Entire Space Under The House
- Storm Screens
Kitchen
- Breakfast Bar
- Walk-In Pantry
- Oven or Range
- Dishwasher
- Kitchen Island
- Disposal
Bedrooms and Bathrooms
- Primary Bathroom is a Full Bathroom
- Dual Sinks
- Soaking Tub
- Separate Shower
Laundry
- Laundry on main level
- Dryer
- Washer
Utilities
- Forced Air Heating and Cooling System
- Heating System Uses Gas
- Lake Michigan Water
Additional Features
- Patio
- Landscaped Professionally
Listing and Financial Details
- Homeowner Tax Exemptions
Ownership History
Purchase Details
Home Financials for this Owner
Home Financials are based on the most recent Mortgage that was taken out on this home.Purchase Details
Home Financials for this Owner
Home Financials are based on the most recent Mortgage that was taken out on this home.Purchase Details
Home Financials for this Owner
Home Financials are based on the most recent Mortgage that was taken out on this home.Purchase Details
Home Financials for this Owner
Home Financials are based on the most recent Mortgage that was taken out on this home.Purchase Details
Home Financials for this Owner
Home Financials are based on the most recent Mortgage that was taken out on this home.Similar Homes in the area
Home Values in the Area
Average Home Value in this Area
Purchase History
| Date | Type | Sale Price | Title Company |
|---|---|---|---|
| Warranty Deed | $452,000 | Cambridge Title Company | |
| Warranty Deed | $375,000 | Regency Title Services Inc | |
| Warranty Deed | $530,000 | Atgf Inc | |
| Warranty Deed | $342,000 | First American Title | |
| Warranty Deed | $304,000 | Attorneys Title Guaranty Fun |
Mortgage History
| Date | Status | Loan Amount | Loan Type |
|---|---|---|---|
| Open | $406,800 | New Conventional | |
| Previous Owner | $417,000 | Unknown | |
| Previous Owner | $417,000 | Unknown | |
| Previous Owner | $417,000 | Unknown | |
| Previous Owner | $417,000 | Unknown | |
| Previous Owner | $417,000 | Fannie Mae Freddie Mac | |
| Previous Owner | $150,000 | Credit Line Revolving | |
| Previous Owner | $200,000 | Credit Line Revolving | |
| Previous Owner | $202,000 | Balloon | |
| Previous Owner | $205,000 | Balloon | |
| Previous Owner | $25,000 | Unknown | |
| Previous Owner | $185,000 | No Value Available | |
| Previous Owner | $273,350 | No Value Available |
Property History
| Date | Event | Price | Change | Sq Ft Price |
|---|---|---|---|---|
| 12/20/2014 12/20/14 | Sold | $452,000 | -3.8% | $154 / Sq Ft |
| 10/30/2014 10/30/14 | Pending | -- | -- | -- |
| 10/10/2014 10/10/14 | For Sale | $469,900 | +25.3% | $160 / Sq Ft |
| 05/19/2014 05/19/14 | Sold | $375,000 | 0.0% | $128 / Sq Ft |
| 05/01/2014 05/01/14 | Pending | -- | -- | -- |
| 04/30/2014 04/30/14 | For Sale | $375,000 | 0.0% | $128 / Sq Ft |
| 04/25/2014 04/25/14 | Pending | -- | -- | -- |
| 04/23/2014 04/23/14 | For Sale | $375,000 | 0.0% | $128 / Sq Ft |
| 03/31/2014 03/31/14 | Pending | -- | -- | -- |
| 03/26/2014 03/26/14 | Price Changed | $375,000 | 0.0% | $128 / Sq Ft |
| 03/26/2014 03/26/14 | For Sale | $375,000 | -3.8% | $128 / Sq Ft |
| 03/05/2014 03/05/14 | Pending | -- | -- | -- |
| 02/12/2014 02/12/14 | For Sale | $390,000 | 0.0% | $133 / Sq Ft |
| 06/18/2013 06/18/13 | Pending | -- | -- | -- |
| 05/20/2013 05/20/13 | Price Changed | $390,000 | -2.3% | $133 / Sq Ft |
| 05/03/2013 05/03/13 | For Sale | $399,000 | -- | $136 / Sq Ft |
Tax History Compared to Growth
Tax History
| Year | Tax Paid | Tax Assessment Tax Assessment Total Assessment is a certain percentage of the fair market value that is determined by local assessors to be the total taxable value of land and additions on the property. | Land | Improvement |
|---|---|---|---|---|
| 2024 | $12,463 | $42,256 | $10,475 | $31,781 |
| 2023 | $12,803 | $42,256 | $10,475 | $31,781 |
| 2022 | $12,803 | $45,000 | $10,475 | $34,525 |
| 2021 | $12,715 | $39,321 | $7,419 | $31,902 |
| 2020 | $12,452 | $39,321 | $7,419 | $31,902 |
| 2019 | $12,481 | $43,739 | $7,419 | $36,320 |
| 2018 | $14,497 | $45,531 | $6,546 | $38,985 |
| 2017 | $15,932 | $47,130 | $6,546 | $40,584 |
| 2016 | $14,802 | $47,130 | $6,546 | $40,584 |
| 2015 | $13,877 | $40,846 | $5,673 | $35,173 |
| 2014 | $12,788 | $40,846 | $5,673 | $35,173 |
| 2013 | $11,803 | $40,846 | $5,673 | $35,173 |
Agents Affiliated with this Home
-
Alla Aizenberg

Seller's Agent in 2014
Alla Aizenberg
Signature Real Estate Company
(847) 337-0012
1 in this area
26 Total Sales
-
Tatyana Lopatina
T
Seller's Agent in 2014
Tatyana Lopatina
My Chicago Realty Inc.
6 Total Sales
-
Oleg Moldavskiy

Seller Co-Listing Agent in 2014
Oleg Moldavskiy
Infinity Real Estate Services Corp
(847) 383-5200
3 in this area
42 Total Sales
-
Candace Kuzmarski

Buyer's Agent in 2014
Candace Kuzmarski
Coldwell Banker Realty
(847) 425-3783
83 Total Sales
Map
Source: Midwest Real Estate Data (MRED)
MLS Number: MRD08749865
APN: 03-05-416-013-0000
- 476 Raupp Blvd
- 686 Hapsfield Ln Unit 4C1
- 347 Hiawatha Dr
- 671 Hapsfield Ln Unit 105
- 383 Raupp Blvd
- 250 Old Oak Dr Unit 275
- 738 Hapsfield Ln Unit 7A2
- 185 Mohawk Trail
- 241 Old Oak Ct W Unit 206
- 800 Weidner Rd Unit 307
- 820 Weidner Rd Unit 405
- 820 Weidner Rd Unit 409
- 860 Weidner Rd Unit 403
- 535 Weidner Rd
- 1 Oak Creek Dr Unit 2305
- 2 Oak Creek Dr Unit 3207
- 101 Old Oak Dr Unit 400
- 101 Old Oak Dr Unit 200
- 101 Old Oak Dr Unit 212
- 124 Bernard Dr
