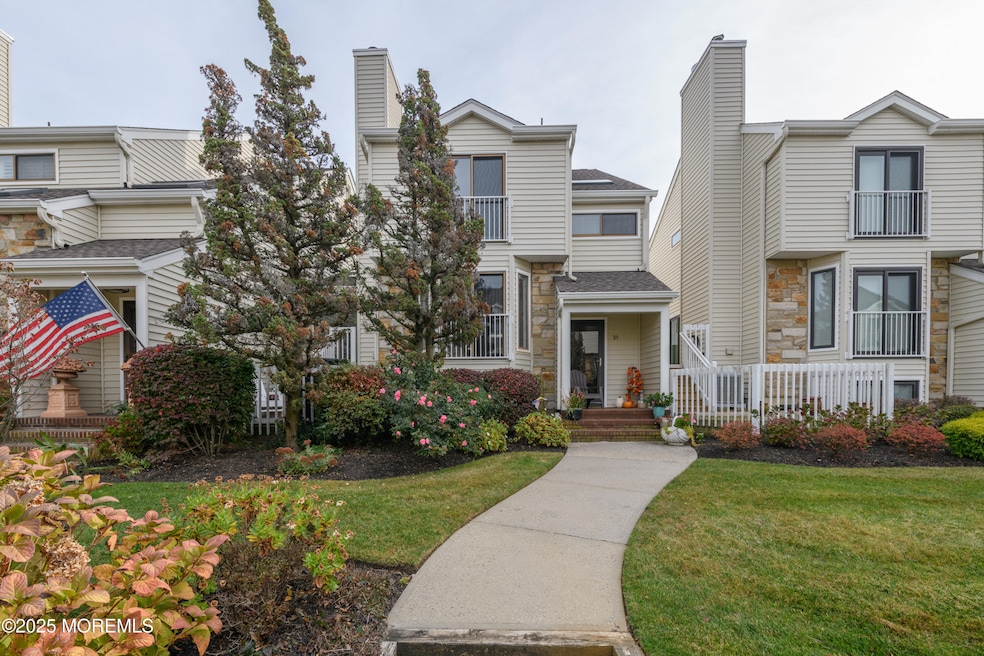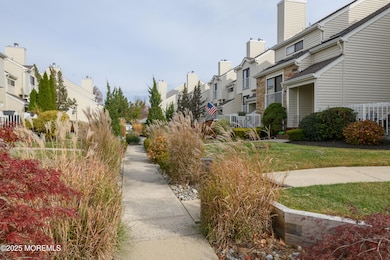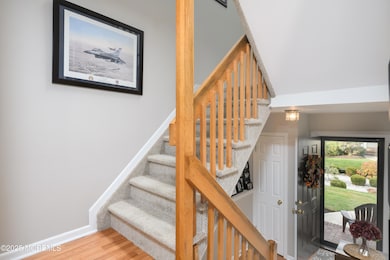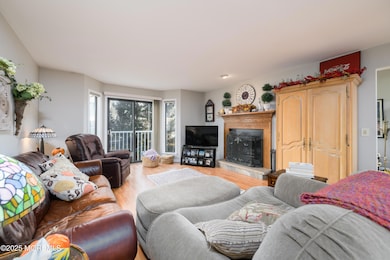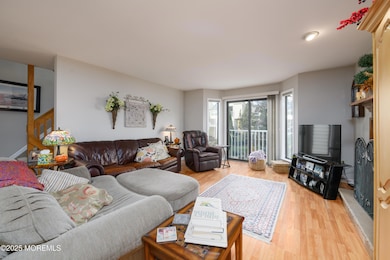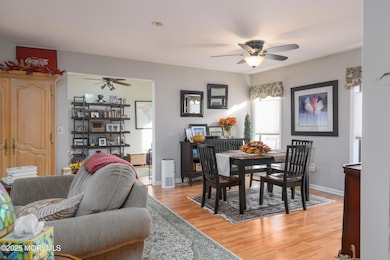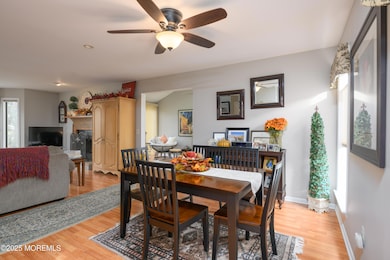580 Patten Ave Unit 31 Long Branch, NJ 07740
Estimated payment $5,249/month
Highlights
- Very Popular Property
- Wood Flooring
- Balcony
- In Ground Pool
- Granite Countertops
- Skylights
About This Home
Marina Bay—one of Monmouth County's premier waterfront communities—offers marina access for boaters, pool, tennis and pickleball courts, and is just five minutes from the beaches of the Jersey Shore. This inviting townhouse features an open floor plan with a generous living room and wood-burning fireplace, an enclosed lanai perfect for a home office, and an updated kitchen with granite countertops and stainless-steel appliances. The spacious primary suite includes an ensuite bath, complemented by a comfortable second bedroom. A private first-floor bedroom with separate den is ideal for guests. Enjoy two outdoor decks, a two-car garage, and easy access to Long Branch and Asbury Park's restaurants, nightlife, and the high-speed ferry to Manhattan.
Listing Agent
Berkshire Hathaway HomeServices Fox & Roach - Rumson License #7864698 Listed on: 11/11/2025

Open House Schedule
-
Sunday, November 16, 202512:00 to 2:00 pm11/16/2025 12:00:00 PM +00:0011/16/2025 2:00:00 PM +00:00Add to Calendar
Townhouse Details
Home Type
- Townhome
Est. Annual Taxes
- $9,225
Year Built
- Built in 1985
HOA Fees
- $543 Monthly HOA Fees
Parking
- 2 Car Attached Garage
- Guest Parking
- Visitor Parking
- Off-Street Parking
Home Design
- Shingle Roof
- Stone Siding
- Vinyl Siding
- Stone
Interior Spaces
- 2,067 Sq Ft Home
- 2-Story Property
- Crown Molding
- Skylights
- Recessed Lighting
- Wood Burning Fireplace
- Sliding Doors
- Wood Flooring
Kitchen
- Stove
- Microwave
- Kitchen Island
- Granite Countertops
Bedrooms and Bathrooms
- 3 Bedrooms
- Walk-In Closet
- Primary Bathroom is a Full Bathroom
- Primary Bathroom includes a Walk-In Shower
Laundry
- Dryer
- Washer
Pool
- In Ground Pool
- Outdoor Pool
Outdoor Features
- Balcony
- Exterior Lighting
Schools
- Long Branch Middle School
Utilities
- Forced Air Zoned Heating and Cooling System
- Heating System Uses Natural Gas
- Natural Gas Water Heater
Listing and Financial Details
- Assessor Parcel Number 27-00489-0000-00009-31
Community Details
Overview
- Marina Bay Club Subdivision
Recreation
- Tennis Courts
Map
Home Values in the Area
Average Home Value in this Area
Tax History
| Year | Tax Paid | Tax Assessment Tax Assessment Total Assessment is a certain percentage of the fair market value that is determined by local assessors to be the total taxable value of land and additions on the property. | Land | Improvement |
|---|---|---|---|---|
| 2025 | $9,225 | $666,200 | $415,000 | $251,200 |
| 2024 | $7,832 | $600,200 | $360,000 | $240,200 |
| 2023 | $7,832 | $504,300 | $275,000 | $229,300 |
| 2022 | $8,844 | $467,000 | $265,000 | $202,000 |
| 2021 | $8,844 | $442,000 | $245,000 | $197,000 |
| 2020 | $8,274 | $395,900 | $200,000 | $195,900 |
| 2019 | $7,290 | $346,800 | $160,000 | $186,800 |
| 2018 | $7,503 | $354,900 | $175,000 | $179,900 |
| 2017 | $7,743 | $375,700 | $175,000 | $200,700 |
| 2016 | $7,892 | $390,500 | $195,000 | $195,500 |
| 2015 | $6,057 | $272,000 | $100,000 | $172,000 |
| 2014 | $6,531 | $309,100 | $144,000 | $165,100 |
Property History
| Date | Event | Price | List to Sale | Price per Sq Ft | Prior Sale |
|---|---|---|---|---|---|
| 11/11/2025 11/11/25 | For Sale | $748,500 | +120.1% | $362 / Sq Ft | |
| 03/10/2017 03/10/17 | Sold | $340,000 | -- | $164 / Sq Ft | View Prior Sale |
Purchase History
| Date | Type | Sale Price | Title Company |
|---|---|---|---|
| Deed | $340,000 | -- | |
| Deed | $160,000 | -- |
Mortgage History
| Date | Status | Loan Amount | Loan Type |
|---|---|---|---|
| Closed | -- | No Value Available | |
| Previous Owner | $144,000 | No Value Available |
Source: MOREMLS (Monmouth Ocean Regional REALTORS®)
MLS Number: 22534155
APN: 27-00489-0000-00009-31
- 580 Patten Ave Unit 47
- 580 Patten Ave Unit 48
- 580 Patten Ave Unit 62
- 580 Patten Ave Unit 86
- 165 Riddle Ave Unit 7
- 16 Shore Dr
- 8 Pocahontas Ave
- 165 Kingsley St
- 177 Kingsley St
- 27 Ithaca Ave
- 8 Mann Ct
- 164 Airsdale Ave
- 9 Manahassett Park Dr
- 392 Florence Ave
- 154 Atlantic Ave
- 15 Signal Ave
- 26 Wesley St
- 50 Valentine St Unit 27A
- 50 Valentine St Unit 12B
- 31 Wesley St
- 5 Seabreeze Ct
- 581 Patten Ave
- 29 Shore Dr
- 9 Pocano Ave Unit A
- 153 Atlantic Ave
- 74 Seneca Place
- 18 Catherine St
- 370 Macarthur Ave
- 100 Columbia Ave Unit Winter
- 25 Meadow Ave Unit 64
- 245 Atlantic Ave
- 476 West St Unit 2
- 505 West St
- 487 West St
- 42 Valentine St
- 96 Atlantic Ave
- 345 Macarthur Ave
- 8 Calvert Ave
- 6 Avenel Blvd
- 3 Calvert Ave
