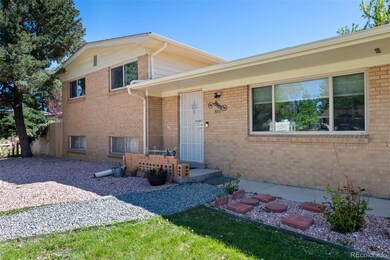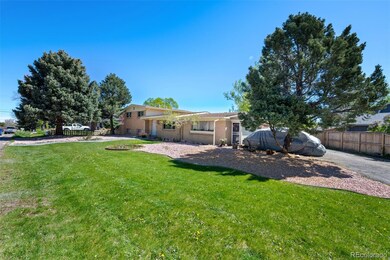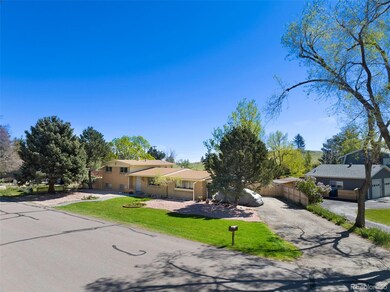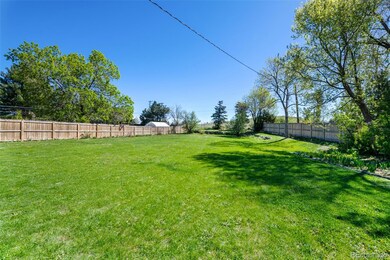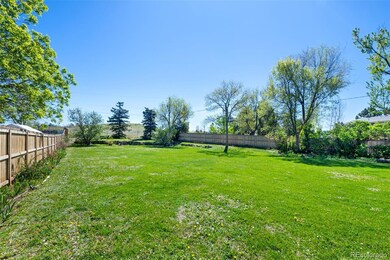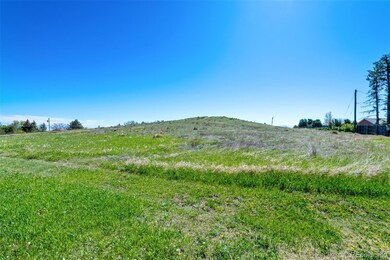580 S Parfet St Lakewood, CO 80226
Glennon Heights NeighborhoodEstimated payment $4,274/month
Highlights
- Spa
- 0.45 Acre Lot
- Corner Lot
- Lakewood High School Rated A
- Traditional Architecture
- Quartz Countertops
About This Home
A unique property located on one of the few lots that abut a private open space for Glennon Heights residents only. Don't miss checking out the incredible views from the open space behind the home. It is the perfect spot to watch multiple firework shows, see the city lights at night, and take in the breathtaking snow-covered mountain peaks. Many updates to this residence include new laminate flooring, new kitchen cabinets, new bathroom cabinets, new quartz countertops, new electrical service, new switches and outlets, new central air conditioning with steam humidifier, new gas stove in Kitchen, new refrigerator, new sinks and faucets, new bath tub, new toilets, new ceiling lighting, new cellular blinds, new steel security doors on front and rear entrances as well as both garage entrances, new tool shed, new garden barn, new fencing with wood clad steel posts, new fence gates, new gutters and leaf guards, new roof, new cover for included hot tub. Freshly resurfaced driveway. Convenience is key with proximity to Glennon Heights pool & park, biking & hiking trails. Enjoy easy access to 6th Avenue, I-70, and C-470, putting downtown Denver & the majestic foothills & mountains just minutes away.
Listing Agent
Homewise Realty Brokerage Email: bob@homewiserealty.net,303-898-9785 License #040008988 Listed on: 05/15/2024
Home Details
Home Type
- Single Family
Est. Annual Taxes
- $3,334
Year Built
- Built in 1961 | Remodeled
Lot Details
- 0.45 Acre Lot
- Open Space
- Southwest Facing Home
- Property is Fully Fenced
- Corner Lot
- Level Lot
- Private Yard
- Garden
- Property is zoned R-1-6
Parking
- 2 Car Attached Garage
- Exterior Access Door
- Driveway
Home Design
- Traditional Architecture
- Tri-Level Property
- Brick Exterior Construction
- Slab Foundation
- Composition Roof
- Concrete Perimeter Foundation
Interior Spaces
- 1,817 Sq Ft Home
- Double Pane Windows
- Window Treatments
- Family Room
- Living Room
- Dining Room
Kitchen
- Eat-In Kitchen
- Self-Cleaning Convection Oven
- Range with Range Hood
- Microwave
- Dishwasher
- Kitchen Island
- Quartz Countertops
- Disposal
Flooring
- Carpet
- Laminate
Bedrooms and Bathrooms
- 4 Bedrooms
Laundry
- Laundry in unit
- Dryer
- Washer
Finished Basement
- Walk-Out Basement
- Exterior Basement Entry
- Crawl Space
Home Security
- Smart Thermostat
- Outdoor Smart Camera
- Carbon Monoxide Detectors
- Fire and Smoke Detector
Eco-Friendly Details
- Smoke Free Home
Outdoor Features
- Spa
- Covered Patio or Porch
- Rain Gutters
Schools
- Glennon Heights Elementary School
- Creighton Middle School
- Lakewood High School
Utilities
- Forced Air Heating and Cooling System
- Humidifier
- 220 Volts
- 110 Volts
- Natural Gas Connected
- Gas Water Heater
- Cable TV Available
Listing and Financial Details
- Exclusions: Personal property. Upright freezer in garage.
- Assessor Parcel Number 517493
Community Details
Overview
- No Home Owners Association
- Glennon Heights Subdivision
- Property is near a preserve or public land
Security
- Controlled Access
Map
Home Values in the Area
Average Home Value in this Area
Tax History
| Year | Tax Paid | Tax Assessment Tax Assessment Total Assessment is a certain percentage of the fair market value that is determined by local assessors to be the total taxable value of land and additions on the property. | Land | Improvement |
|---|---|---|---|---|
| 2020 | $1,785 | $26,864 | $11,256 | $15,608 |
| 2019 | $1,762 | $26,864 | $11,256 | $15,608 |
| 2018 | $1,711 | $25,716 | $9,734 | $15,982 |
| 2017 | $1,504 | $25,716 | $9,734 | $15,982 |
| 2016 | $1,385 | $23,714 | $8,510 | $15,204 |
| 2015 | $1,082 | $23,714 | $8,510 | $15,204 |
| 2014 | $1,082 | $19,343 | $7,650 | $11,693 |
Property History
| Date | Event | Price | Change | Sq Ft Price |
|---|---|---|---|---|
| 09/06/2025 09/06/25 | Price Changed | $750,000 | -6.1% | $413 / Sq Ft |
| 07/02/2025 07/02/25 | Price Changed | $799,000 | -6.0% | $440 / Sq Ft |
| 06/16/2025 06/16/25 | Price Changed | $850,000 | -5.6% | $468 / Sq Ft |
| 05/12/2025 05/12/25 | Price Changed | $900,000 | -8.2% | $495 / Sq Ft |
| 04/17/2025 04/17/25 | For Sale | $980,000 | 0.0% | $539 / Sq Ft |
| 12/20/2024 12/20/24 | Off Market | $980,000 | -- | -- |
| 09/26/2024 09/26/24 | Price Changed | $980,000 | +3.2% | $539 / Sq Ft |
| 08/03/2024 08/03/24 | Price Changed | $950,000 | -3.1% | $523 / Sq Ft |
| 07/08/2024 07/08/24 | Price Changed | $980,000 | -2.0% | $539 / Sq Ft |
| 05/31/2024 05/31/24 | Price Changed | $1,000,000 | -9.1% | $550 / Sq Ft |
| 05/15/2024 05/15/24 | For Sale | $1,100,000 | -- | $605 / Sq Ft |
Purchase History
| Date | Type | Sale Price | Title Company |
|---|---|---|---|
| Interfamily Deed Transfer | -- | None Available | |
| Warranty Deed | $2,000 | -- |
Source: REcolorado®
MLS Number: 9244958
APN: 49-162-19-009
- 700 S Briarwood Dr
- 957 S Owens Ct
- 470 S Queen St
- 822 S Newcombe Way
- 10529 W Exposition Dr
- 842 S Newcombe Way
- 599 S Swadley St
- 969 S Miller St Unit 203
- 621 S Taft St
- 571 S Taft St
- 932 S Miller St
- 995 S Miller St Unit 101
- 300 S Simms St
- 892 S Union Blvd
- 12026 W Virginia Place
- 12176 W Ohio Place
- 12023 W Virginia Ave
- 1009 S Miller St Unit 203
- 405 S Kipling St
- 12029 W Dakota Dr
- 793 S Oak St
- 804 S Oak St
- 827 S Robb Way
- 402 S Robb Way
- 885 S Miller St
- 11960 W Alameda Pkwy
- 11960 W Alameda Pkwy
- 11960 W Alameda Pkwy
- 11960 W Alameda Pkwy
- 12098 W Virginia Dr
- 998 S Miller Way
- 12144-12146 W Nevada Dr
- 85 S Union Blvd
- 66 S Van Gordon St
- 474 S Wright St
- 12467 W Mississippi Ave
- 12577 W Dakota Ave
- 12641 W Mississippi Ave
- 35 Van Gordon St
- 779 S Youngfield Ct

