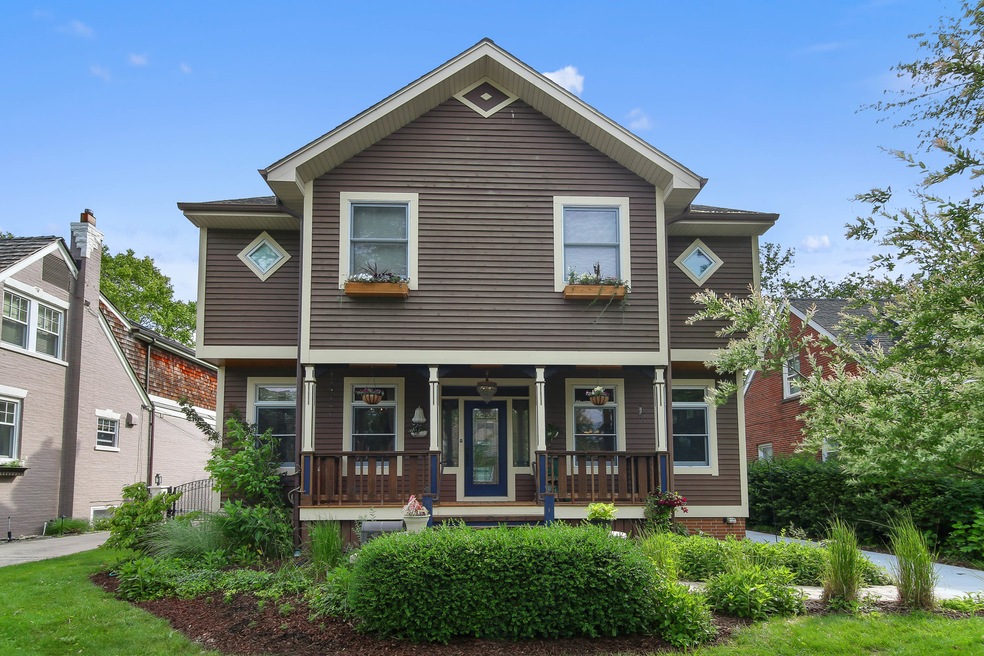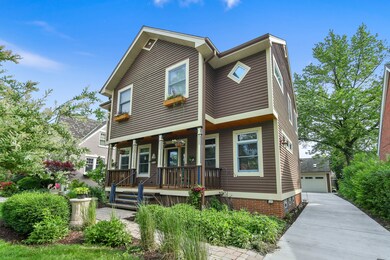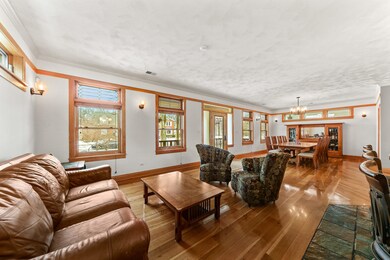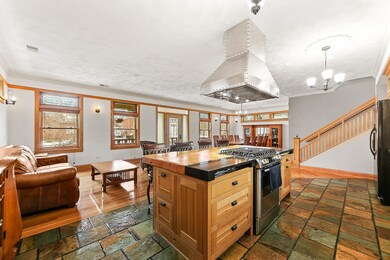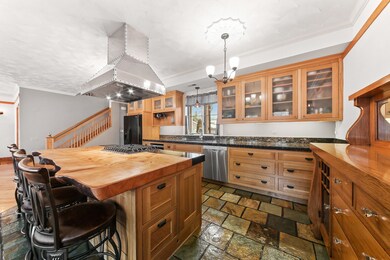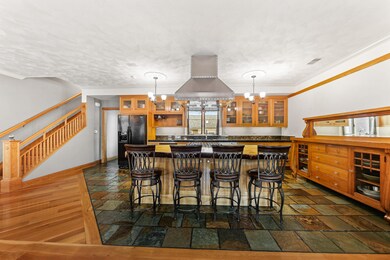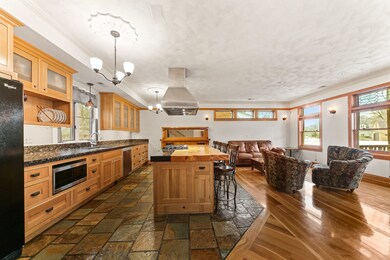
580 Selborne Rd Riverside, IL 60546
Highlights
- Heated Floors
- Prairie Architecture
- Walk-In Pantry
- A F Ames Elementary School Rated A
- <<bathWithWhirlpoolToken>>
- 3-minute walk to Patriots Park
About This Home
As of August 2020Take a look inside this beautiful home built in 2004 from the foundation up-This home will amaze you at every turn from the open living floor plan to top of the line mechanicals-Custom quarter sawn white oak kitchen cabinetry with granite counters, pine & granite island, Bosch gas cooktop with electric oven-Hardwood floors throughout-A full bathroom on every level-Master bedroom suite with walk in closet-2nd floor laundry-Skylights with mechanical rain sensor closers-Tons of closet & storage space-Separate furnace & central air for 1st & 2nd levels-In floor radiant heat on all levels-200 AMP electric service plus natural gas generator-Full attic for more storage-Slate flooring in kitchen & mudroom-Finished basement-Heated huge brick 2 car garage with walk up attic-New concrete driveway-A gem of a house that is hard to beat-Great schools-Easy commute to downtown by car or Metra-Come and enjoy years of care free living and all that Riverside has to offer!!!
Last Agent to Sell the Property
RE/MAX Partners License #471000290 Listed on: 07/01/2020

Home Details
Home Type
- Single Family
Est. Annual Taxes
- $15,041
Year Built
- 2004
Parking
- Detached Garage
- Garage ceiling height seven feet or more
- Heated Garage
- Garage Transmitter
- Garage Door Opener
- Driveway
- Parking Included in Price
Home Design
- Prairie Architecture
- Slab Foundation
- Asphalt Shingled Roof
- Cedar
Interior Spaces
- Skylights
- Storm Screens
Kitchen
- Breakfast Bar
- Walk-In Pantry
- <<builtInOvenToken>>
- Cooktop<<rangeHoodToken>>
- <<microwave>>
- Dishwasher
- Kitchen Island
Flooring
- Wood
- Heated Floors
Bedrooms and Bathrooms
- Walk-In Closet
- Primary Bathroom is a Full Bathroom
- Bathroom on Main Level
- <<bathWithWhirlpoolToken>>
- No Tub in Bathroom
- Separate Shower
Laundry
- Laundry on upper level
- Dryer
- Washer
Finished Basement
- Exterior Basement Entry
- Finished Basement Bathroom
Outdoor Features
- Balcony
- Outdoor Grill
- Porch
Utilities
- Forced Air Heating and Cooling System
- Hot Water Heating System
- Heating System Uses Gas
- Radiant Heating System
- Lake Michigan Water
Additional Features
- Handicap Shower
- East or West Exposure
Listing and Financial Details
- Homeowner Tax Exemptions
Ownership History
Purchase Details
Home Financials for this Owner
Home Financials are based on the most recent Mortgage that was taken out on this home.Purchase Details
Home Financials for this Owner
Home Financials are based on the most recent Mortgage that was taken out on this home.Purchase Details
Similar Homes in the area
Home Values in the Area
Average Home Value in this Area
Purchase History
| Date | Type | Sale Price | Title Company |
|---|---|---|---|
| Warranty Deed | $555,000 | Chicago Title | |
| Deed | -- | Git | |
| Warranty Deed | -- | 1St American Title | |
| Deed | $250,000 | 1St American Title |
Mortgage History
| Date | Status | Loan Amount | Loan Type |
|---|---|---|---|
| Previous Owner | $495,000 | New Conventional | |
| Previous Owner | $140,000 | Unknown | |
| Previous Owner | $160,000 | Unknown | |
| Previous Owner | $200,000 | Unknown |
Property History
| Date | Event | Price | Change | Sq Ft Price |
|---|---|---|---|---|
| 07/17/2025 07/17/25 | Price Changed | $725,000 | 0.0% | $316 / Sq Ft |
| 07/17/2025 07/17/25 | For Sale | $725,000 | +30.6% | $316 / Sq Ft |
| 08/14/2020 08/14/20 | Sold | $555,000 | -7.3% | $242 / Sq Ft |
| 07/06/2020 07/06/20 | Pending | -- | -- | -- |
| 07/01/2020 07/01/20 | For Sale | $599,000 | -- | $261 / Sq Ft |
Tax History Compared to Growth
Tax History
| Year | Tax Paid | Tax Assessment Tax Assessment Total Assessment is a certain percentage of the fair market value that is determined by local assessors to be the total taxable value of land and additions on the property. | Land | Improvement |
|---|---|---|---|---|
| 2024 | $15,041 | $50,332 | $7,700 | $42,632 |
| 2023 | $14,528 | $50,332 | $7,700 | $42,632 |
| 2022 | $14,528 | $41,351 | $6,738 | $34,613 |
| 2021 | $13,993 | $41,350 | $6,737 | $34,613 |
| 2020 | $16,444 | $49,293 | $6,737 | $42,556 |
| 2019 | $16,111 | $49,205 | $6,160 | $43,045 |
| 2018 | $15,636 | $49,205 | $6,160 | $43,045 |
| 2017 | $15,149 | $49,205 | $6,160 | $43,045 |
| 2016 | $12,716 | $38,606 | $5,390 | $33,216 |
| 2015 | $14,148 | $43,740 | $5,390 | $38,350 |
| 2014 | $13,925 | $43,740 | $5,390 | $38,350 |
| 2013 | $11,970 | $41,000 | $5,390 | $35,610 |
Agents Affiliated with this Home
-
Michelle Galindo

Seller's Agent in 2025
Michelle Galindo
Baird Warner
(708) 209-0521
52 Total Sales
-
Frank Vomacka

Seller's Agent in 2020
Frank Vomacka
RE/MAX
(312) 303-4051
6 in this area
75 Total Sales
-
Jayne Schirmacher

Buyer's Agent in 2020
Jayne Schirmacher
Village Realty, Inc.
(708) 945-3232
1 in this area
196 Total Sales
Map
Source: Midwest Real Estate Data (MRED)
MLS Number: MRD10766630
APN: 15-25-404-007-0000
- 562 Byrd Rd
- 567 Byrd Rd
- 327 Southcote Rd
- 501 Byrd Rd
- 2914 Maple Ave
- 7102 Riverside Dr
- 464 Northgate Ct
- 326 Evelyn Rd
- 400 Selborne Rd
- 3010 Wisconsin Ave
- 462 Repton Rd
- 2523 Home Ave
- 6921 26th St
- 98 Northgate Rd
- 2517 Clinton Ave
- 369 Addison Rd
- 82 Northgate Rd
- 2613 Kenilworth Ave
- 2638 Grove Ave
- 2221 Home Ave
