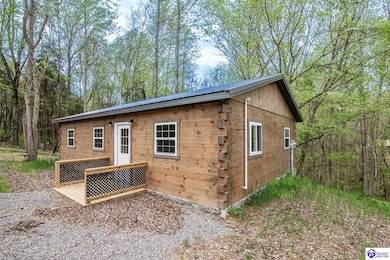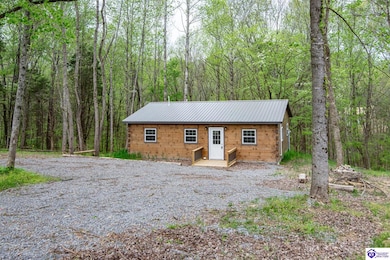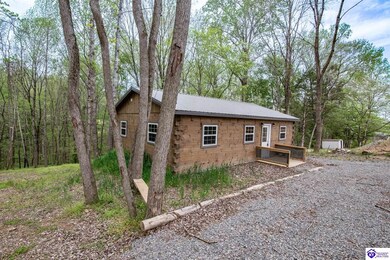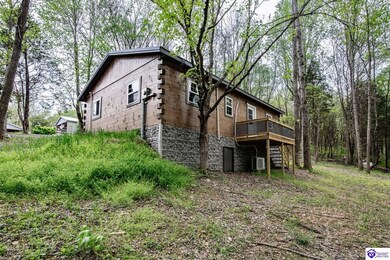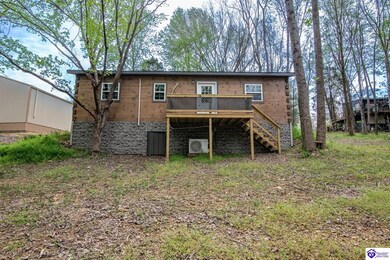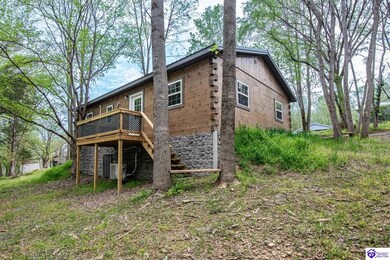
580 Walleye Way Scottsville, KY 42164
Estimated payment $1,111/month
Total Views
4,902
3
Beds
2
Baths
864
Sq Ft
$197
Price per Sq Ft
Highlights
- Popular Property
- Wooded Lot
- Wood Flooring
- Deck
- Ranch Style House
- Secondary bathroom tub or shower combo
About This Home
BARREN RIVER is just minutes away, only 4 minutes to Walnut Creek Marina. BRAND NEW white pine log cabin with 3 bedrooms and 2 full baths. Custom built cabinetry. Denali Mini-split heat and A/C system and tankless water heater. Enjoy the peaceful setting. Perfect for a full-time home or a weekend Getaway. Situated on over a half acre, 4 lots included . Convenient to Louisville and Nashville.
Home Details
Home Type
- Single Family
Year Built
- Built in 2024
Lot Details
- 0.66 Acre Lot
- Wooded Lot
Home Design
- Ranch Style House
- Log Cabin
- Block Foundation
- Log Walls
- Log Siding
Interior Spaces
- 864 Sq Ft Home
- Ceiling Fan
- Combination Kitchen and Dining Room
- Wood Flooring
Kitchen
- Eat-In Kitchen
- No Kitchen Appliances
Bedrooms and Bathrooms
- 3 Bedrooms
- 2 Full Bathrooms
- Secondary bathroom tub or shower combo
Utilities
- Ductless Heating Or Cooling System
- Heating Available
- Electric Water Heater
- Septic System
Additional Features
- No Interior Steps
- Deck
Community Details
- Parkview Shores 2 Subdivision
Listing and Financial Details
- Assessor Parcel Number 80-1-57A
Map
Create a Home Valuation Report for This Property
The Home Valuation Report is an in-depth analysis detailing your home's value as well as a comparison with similar homes in the area
Home Values in the Area
Average Home Value in this Area
Property History
| Date | Event | Price | Change | Sq Ft Price |
|---|---|---|---|---|
| 07/16/2025 07/16/25 | Price Changed | $169,900 | 0.0% | $197 / Sq Ft |
| 07/16/2025 07/16/25 | Price Changed | $169,900 | -4.8% | $197 / Sq Ft |
| 06/11/2025 06/11/25 | Price Changed | $178,500 | 0.0% | $207 / Sq Ft |
| 06/11/2025 06/11/25 | Price Changed | $178,500 | -3.5% | $207 / Sq Ft |
| 05/29/2025 05/29/25 | For Sale | $185,000 | -0.5% | $214 / Sq Ft |
| 05/29/2025 05/29/25 | For Sale | $185,900 | -- | $215 / Sq Ft |
Source: Heart of Kentucky Association of REALTORS®
Similar Homes in Scottsville, KY
Source: Heart of Kentucky Association of REALTORS®
MLS Number: HK25002164
Nearby Homes
- 200 Chubb Ln
- Lot 74A/94A Silverside Dr
- 280 Silverside Dr
- 395 Muskie Way
- lot 45A Walleye Way
- Lot 44A Walleye Way
- lot 23A Walleye Way
- lots 45,46,2526 Walleye Way
- lots 45-46, 25- Walleye Way
- Lots 43,23,24A Walleye Way
- 336 Redfin Rd
- 225 Redfin Rd
- 225 Redfin Rd Unit 573
- 0 Muskie Way Unit SC46925
- 0 Muskie Way Unit RTC2941474
- 73 Willow Tree Cir
- 794 Hawkins Rd
- 105 Combs Blvd Unit 105A
- 101 S Honeysuckle Ln
- 1000 Stonehenge Place
- 200 Shalimar Dr
- 101 Pine Thicket Rd
- 167 Hydro Pondsville Rd
- 80 Amos Cir
- 215 Cherokee Dr
- 100 Apache Ln
- 7251 Hilliard Cir
- 7182 Hilliard Cir
- 5850 Otte Ct
- 180 Wyndham Way
- 546 Plano Rd
- 1361 Red Rock Rd
- 535 Cumberland Pointe Ln
- 726 Cumberland Trace Rd
- 141 Betsey Anne Ct

