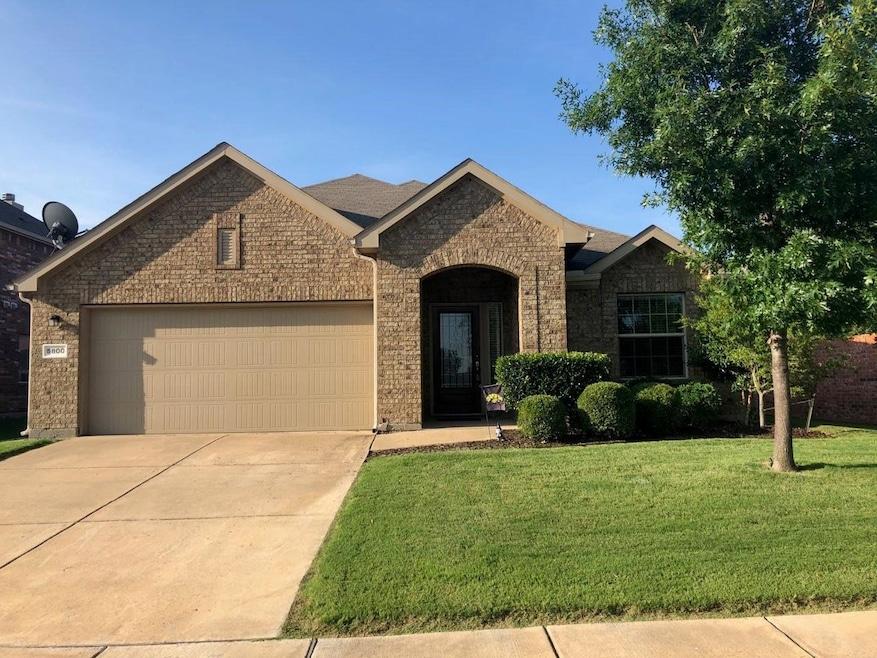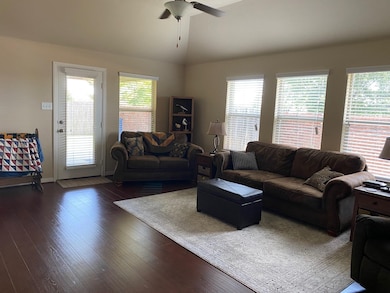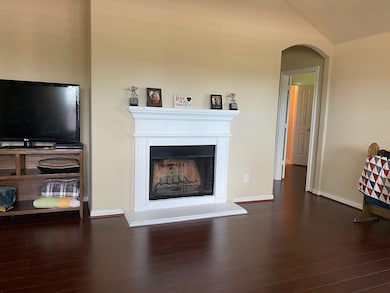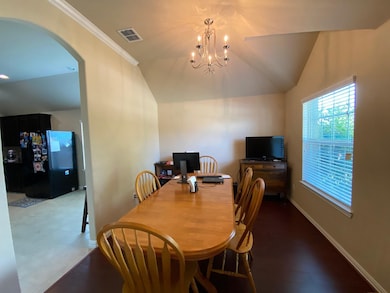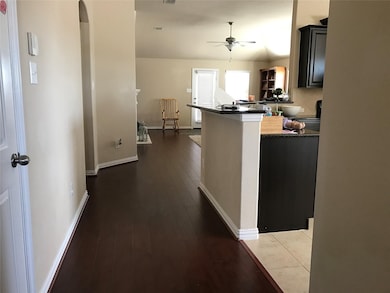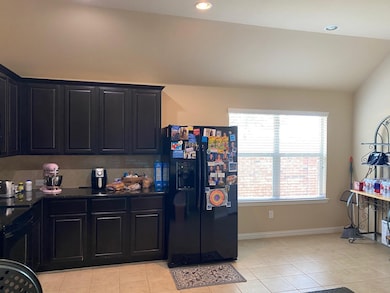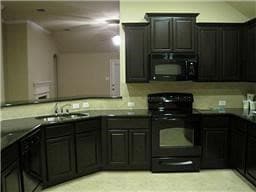5800 Valley Haven Way Fort Worth, TX 76244
Arcadia Park Estates NeighborhoodHighlights
- 2 Car Attached Garage
- Energy-Efficient Appliances
- Wood Burning Fireplace
- Parkwood Hill Intermediate School Rated A-
About This Home
Keller ISD! Energy Saving! Beautiful home with 4 bedrooms,Jack & Jill Bath,master view to backyard,large family rm with fireplace,large kitchen with beautiful granite countertop,36in cabinets,stainless sink,flat-top range, refrigerator. Beautiful front & back covered porches. Ceramic Tile in entry & all wet areas. Wood floors in hall way, family room, all bedrooms, and formal dining. Very nice floor plan layout. Radiant barrier,15 SEER HVAC. Easy access to US377,I35W,I820 NE,TX114.
Listing Agent
American, REALTORS Brokerage Phone: 972-758-1998 License #0625487 Listed on: 07/15/2025
Home Details
Home Type
- Single Family
Est. Annual Taxes
- $7,333
Year Built
- Built in 2012
Parking
- 2 Car Attached Garage
- 2 Carport Spaces
Interior Spaces
- 2,002 Sq Ft Home
- 1.5-Story Property
- Wood Burning Fireplace
- Metal Fireplace
Kitchen
- Electric Oven
- Electric Range
- Microwave
- Dishwasher
- Disposal
Bedrooms and Bathrooms
- 4 Bedrooms
- 2 Full Bathrooms
Eco-Friendly Details
- Energy-Efficient Appliances
- Energy-Efficient HVAC
- Energy-Efficient Insulation
Schools
- Friendship Elementary School
- Central High School
Additional Features
- 6,621 Sq Ft Lot
- Cable TV Available
Listing and Financial Details
- Residential Lease
- Property Available on 8/1/25
- Tenant pays for all utilities, cable TV, electricity, exterior maintenance, grounds care, insurance
- Legal Lot and Block 28R / 2
- Assessor Parcel Number 41271173
Community Details
Overview
- See Agent Association
- Valley Brook Subdivision
Pet Policy
- Pet Size Limit
- Pet Deposit $300
- 2 Pets Allowed
- Breed Restrictions
Map
Source: North Texas Real Estate Information Systems (NTREIS)
MLS Number: 21000669
APN: 41271173
- 8836 Moon Rise Ct
- 5944 Ridge Lake Dr
- 8833 Quarry Ridge Trail
- 5712 Mountain Stream Trail
- 8932 Sun Haven Way
- 5752 Fountain Flat Dr
- 5429 Shiver Rd
- 9108 Yellow Cedar Trail
- 5320 Alta Loma Dr
- 206 Cutting Horse Ln
- 5729 Blackmon Ct
- 5813 Blackmon Ct
- 5817 Blackmon Ct
- 9048 Napa Valley Trail
- 6005 Mountain Robin Ct
- 5516 Champlain Dr
- 216 Cutting Horse Ln
- 212 Colt Ln
- 229 Rodeo Dr
- 2088 Paint Pony Ln
- 5912 Ridge Lake Dr
- 8821 Moon Rise Ct
- 8720 Stone Valley Dr
- 8748 Maple Ridge Trail
- 8737 Maple Ridge Trail
- 8721 Maple Ridge Trail Unit A
- 5765 Sapphire Pool Trail
- 9036 Yellow Cedar Trail
- 9025 Napa Valley Trail
- 5301 N Tarrant Pkwy
- 5761 Dunraven Trail
- 9048 Napa Valley Trail
- 5629 Blackmon Ct
- 6017 Mountain Robin Ct
- 5556 Flynn Ct
- 212 Colt Ln
- 5304 Los Altos Rd
- 5413 Emmeryville Ln
- 2092 Paint Pony Ln
- 5409 Emmeryville Ln
