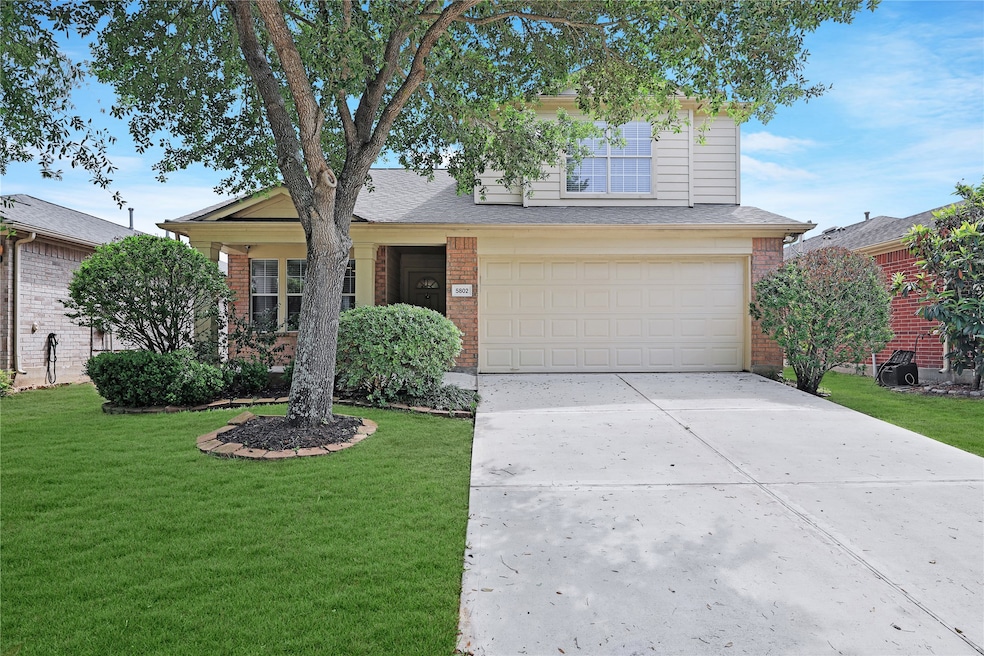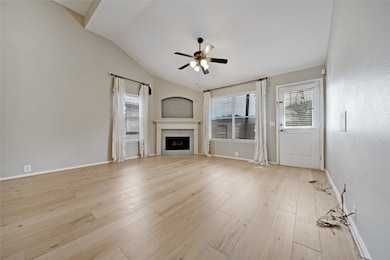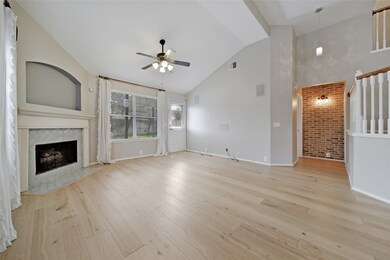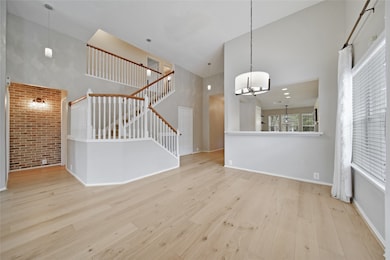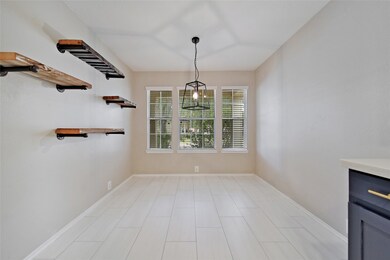5802 Spring Sunrise Dr Richmond, TX 77407
Grand Mission NeighborhoodHighlights
- Deck
- Traditional Architecture
- Hydromassage or Jetted Bathtub
- James C. Neill Elementary School Rated A-
- Engineered Wood Flooring
- 2 Fireplaces
About This Home
**Fridge, washer, and dryer can be included upon request** This stunning 2-story home has been beautifully updated with designer finishes throughout. The kitchen has been completely remodeled and features designer colors, updated hardware, a large farmhouse sink, and a classic backsplash! The primary suite boasts a private ensuite with a custom double sink vanity with power in drawers, a deep soaking tub and walk-in shower, plus additional can and vanity lights. Upstairs holds the secondary bedrooms which also feature upgrades and designer touches. The backyard is complete with an extended deck and pergola, and the location is ideal with easy access to Grand Parkway 99 and the Westpark Tollway, as well as some of the best shopping, dining, and entertainment options the area has to offer.
Home Details
Home Type
- Single Family
Est. Annual Taxes
- $7,928
Year Built
- Built in 2005
Lot Details
- 5,400 Sq Ft Lot
- Back Yard Fenced
- Sprinkler System
- Cleared Lot
Parking
- 2 Car Attached Garage
Home Design
- Traditional Architecture
Interior Spaces
- 2,159 Sq Ft Home
- 2-Story Property
- High Ceiling
- 2 Fireplaces
- Gas Log Fireplace
- Window Treatments
- Family Room Off Kitchen
- Living Room
- Breakfast Room
- Combination Kitchen and Dining Room
- Utility Room
- Washer and Gas Dryer Hookup
Kitchen
- Breakfast Bar
- Microwave
- Dishwasher
- Farmhouse Sink
- Disposal
Flooring
- Engineered Wood
- Carpet
- Tile
Bedrooms and Bathrooms
- 4 Bedrooms
- En-Suite Primary Bedroom
- Double Vanity
- Single Vanity
- Hydromassage or Jetted Bathtub
- Bathtub with Shower
- Separate Shower
Home Security
- Prewired Security
- Fire and Smoke Detector
Eco-Friendly Details
- ENERGY STAR Qualified Appliances
- Energy-Efficient HVAC
- Energy-Efficient Insulation
- Energy-Efficient Thermostat
- Ventilation
Outdoor Features
- Deck
- Patio
Schools
- Neill Elementary School
- Bowie Middle School
- Travis High School
Utilities
- Central Heating and Cooling System
- Heating System Uses Gas
- Programmable Thermostat
Listing and Financial Details
- Property Available on 4/3/23
- 12 Month Lease Term
Community Details
Overview
- Waterview Estates Sec 1 Subdivision
Recreation
- Community Pool
Pet Policy
- No Pets Allowed
Map
Source: Houston Association of REALTORS®
MLS Number: 54161170
APN: 9175-01-004-0240-907
- 5714 Baldwin Elm St
- 5706 Baldwin Elm St
- 6011 Baldwin Elm St
- 20115 Linden Spruce Ln
- 20126 Linden Spruce Ln
- 20006 Juniper Chase Trail
- 5822 Water Violet Ln
- 5711 Water Violet Ln
- 5426 Hickory Harvest Dr
- 8826 Houston Falls Ln
- 19631 Travis Cannon Ln
- 6015 Water Violet Ln
- 5315 Persimmon Pass
- 18407 Red Dahlia Rd
- 20723 Sunseed Dr
- 21207 Ln
- 19323 Desert Calico Ln
- 20223 Rainflower Bay Ln
- 5539 Jay Thrush Dr
- 20202 Rainflower Bay Ln
- 5807 Camelia Evergreen Ln
- 5910 Spring Sunrise Dr
- 6003 Baldwin Elm St
- 19915 Juniper Berry Dr
- 5715 Water Violet Ln
- 20022 Juniper Berry Dr
- 19631 Travis Cannon Ln
- 19914 Sagebrush Cove
- 5315 Persimmon Pass
- 5311 Persimmon Pass
- 20214 Weeping Pine Way
- 5218 Hickory Harvest Dr
- 20223 Rainflower Bay Ln
- 19318 Desert Calico Ln
- 20202 Rainflower Bay Ln
- 20222 Rainflower Bay Ln
- 20226 Rainflower Bay Ln
- 20335 Weeping Pine Way
- 20231 Moonlight Falls Ct
- 20327 Rainflower Bay Ln
