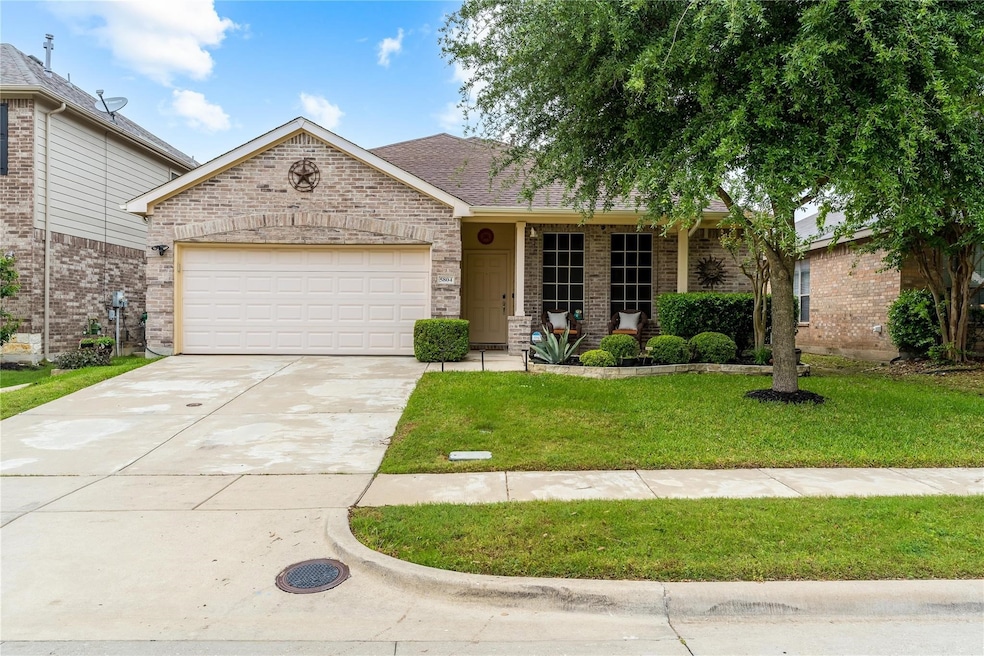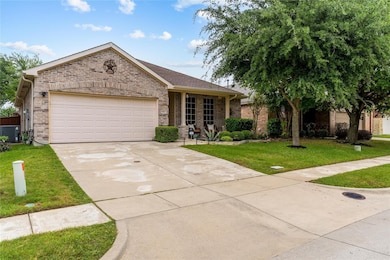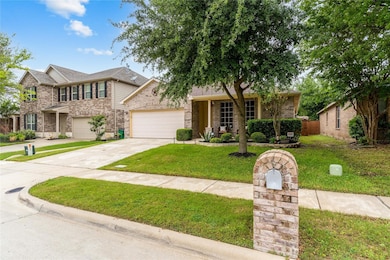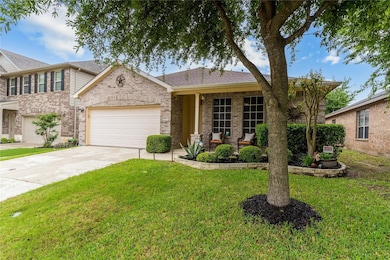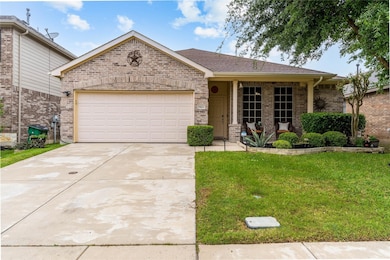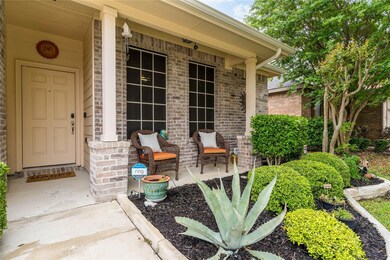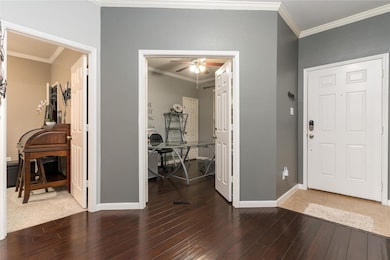5804 Pebble Ridge Dr McKinney, TX 75070
Craig Ranch NeighborhoodHighlights
- Very Popular Property
- Open Floorplan
- Wood Flooring
- Elliott Elementary School Rated A-
- Traditional Architecture
- Granite Countertops
About This Home
Highly desirable floor plan with updates in Frisco ISD! Kitchen with granite countertops, updated backsplash with SS appliances. Kitchen overlooks living area with stone fireplace. Large master bedroom with custom reclaimed wood accent wall. Master bath has jetted tub, shower with frameless glass enclosure and WIC. Split floor plan, spacious utility room and bonus room upstairs for entertaining or media room! Refrigerator, Storage Shed and Lawn Care Included.
Listing Agent
Ebby Halliday Realtors Brokerage Phone: 972-608-0300 License #0658178 Listed on: 05/30/2025

Home Details
Home Type
- Single Family
Est. Annual Taxes
- $4,924
Year Built
- Built in 2007
Lot Details
- 5,227 Sq Ft Lot
- Wood Fence
- Landscaped
- Interior Lot
- Few Trees
- Private Yard
Parking
- 2 Car Attached Garage
- Front Facing Garage
- Garage Door Opener
Home Design
- Traditional Architecture
- Brick Exterior Construction
- Slab Foundation
- Composition Roof
Interior Spaces
- 2,046 Sq Ft Home
- 1.5-Story Property
- Open Floorplan
- Ceiling Fan
- Wood Burning Fireplace
- Fireplace With Gas Starter
- Stone Fireplace
- Family Room with Fireplace
- Fire and Smoke Detector
Kitchen
- Electric Oven
- Electric Range
- Microwave
- Dishwasher
- Granite Countertops
- Disposal
Flooring
- Wood
- Carpet
- Ceramic Tile
Bedrooms and Bathrooms
- 3 Bedrooms
- Walk-In Closet
- 2 Full Bathrooms
Outdoor Features
- Covered patio or porch
- Rain Gutters
Schools
- Elliott Elementary School
- Independence High School
Utilities
- Central Heating and Cooling System
- Heating System Uses Natural Gas
- Vented Exhaust Fan
- High Speed Internet
- Cable TV Available
Listing and Financial Details
- Residential Lease
- Property Available on 7/4/24
- Tenant pays for all utilities
- Legal Lot and Block 27 / B
- Assessor Parcel Number R889500B02701
Community Details
Overview
- Brookstone Ph Iii Subdivision
Pet Policy
- Pet Size Limit
- Pet Deposit $250
- 2 Pets Allowed
Map
Source: North Texas Real Estate Information Systems (NTREIS)
MLS Number: 20952423
APN: R-8895-00B-0270-1
- 5708 Pebble Ridge Dr
- 3900 Ironstone Ln
- 6813 Denali Dr
- 6412 Palo Alto St
- 4401 Querida Ave
- 4421 Casa Grande Ln
- 6809 Gallatin St
- 6904 Helena Way
- 6216 Blackstone Dr
- 6928 Planters Row Dr
- 3604 Mendocino Trail
- 7120 Wind Row Dr
- 6513 San Judas St
- 7125 Cotton Seed Dr
- 6400 Eaglestone Dr
- 5804 Silver Leaf Dr
- 5808 Silver Leaf Dr
- 6505 Taprock Dr
- 3612 Green Mountain Place
- 6413 Taprock Dr
- 5812 Quicksilver Dr
- 4200 Del Rey Ave
- 4409 Querida Ave
- 7004 Denali Dr
- 3604 Mendocino Trail
- 6600 Mckinney Ranch Pkwy
- 6913 Planters Row Dr
- 6405 Eaglestone Dr
- 4524 Del Rey Ave
- 7113 Planters Row Dr
- 7137 Wind Row Dr
- 6533 Mandalay Ct
- 6653 Mckinney Ranch Pkwy
- 4704 Corriente Vista Ln
- 6925 Red Bluff Dr
- 4720 Corriente Vista Ln
- 4728 Piedras Lanzar Dr
- 3505 Jackson Dr
- 6025 Roper Rd
- 4700 S Ridge Rd
