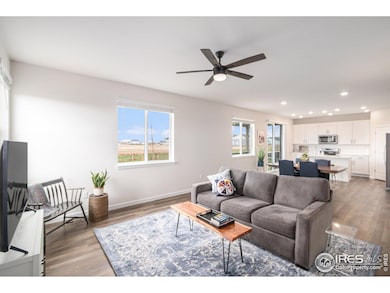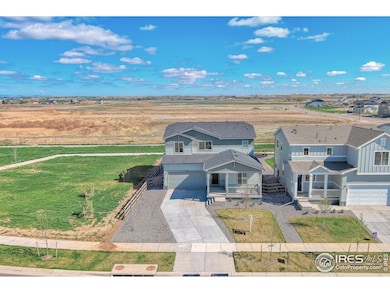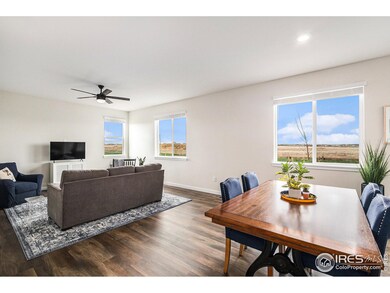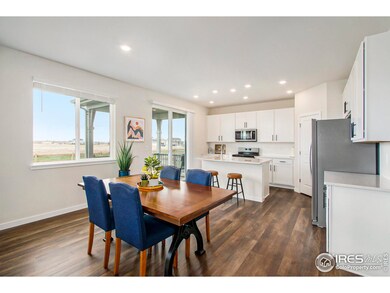
5805 Red Barn Ave Longmont, CO 80504
Estimated payment $3,873/month
Highlights
- Open Floorplan
- Mountain View
- Loft
- Mead Elementary School Rated A-
- Main Floor Bedroom
- Corner Lot
About This Home
Welcome to your dream home! The breathtaking scenery is yours to enjoy from multiple vantage points. Step outside and breathe in the fresh air as you relax on the charming front and back covered porches, or take a peaceful stroll along the easily accessible walking paths that wind through the neighborhood. This growing, friendly community offers so much to enjoy- from the planned community swimming pool, community gardens, and playgrounds to the beautiful green spaces that surround your home ensuring privacy and tranquility. With only one neighbor to the right, the rest of your views are filled with lush green spaces - an unmatched lot in the neighborhood. The home itself is filled with warmth and natural light. The kitchen will inspire your culinary creativity with a large island, ample cabinets with tasteful cabinet pulls, and a walk-in pantry to keep everything organized. LVP flooring flows gracefully throughout the first floor, stairs, and primary bedroom, enhancing the home's sense of style and comfort. With a first-floor bedroom, a den with French doors and large windows, and a professionally landscaped back yard with a sprinkler system and deck, this home has everything you need and more. A spacious loft awaits, offering endless possibilities as a cozy TV-watching nook, a productive office space, or a quiet area for studying. The primary bedroom and oversized walk-in closet and window is a dream come true, offering ample storage space with a touch of luxury. The two additional bedrooms have constant flow of sunlight and one has a mountain view creating an inviting and uplifting atmosphere. All of this is conveniently located just a short distance from I-25, providing easy access to everything you need while still offering the peace and serenity of a suburban retreat. The tasteful upgrades set this home apart from all the others in the neighborhood. Make this truly unique home yours today!
Listing Agent
EmpowerHome Team-Colorado Front Range
Keller Williams-DTC Listed on: 04/14/2025
Home Details
Home Type
- Single Family
Est. Annual Taxes
- $6,602
Year Built
- Built in 2024
Lot Details
- 5,893 Sq Ft Lot
- Open Space
- South Facing Home
- Fenced
- Corner Lot
- Sprinkler System
Parking
- 2 Car Attached Garage
Home Design
- Wood Frame Construction
- Composition Roof
- Wood Siding
Interior Spaces
- 2,481 Sq Ft Home
- 2-Story Property
- Open Floorplan
- Ceiling Fan
- Window Treatments
- Home Office
- Loft
- Luxury Vinyl Tile Flooring
- Mountain Views
- Fire and Smoke Detector
Kitchen
- Eat-In Kitchen
- Gas Oven or Range
- <<microwave>>
- Dishwasher
- Kitchen Island
Bedrooms and Bathrooms
- 4 Bedrooms
- Main Floor Bedroom
- Walk-In Closet
- Walk-in Shower
Laundry
- Laundry on upper level
- Dryer
- Washer
Outdoor Features
- Patio
Schools
- Mead Elementary And Middle School
- Mead High School
Utilities
- Forced Air Heating and Cooling System
- Cable TV Available
Listing and Financial Details
- Assessor Parcel Number R8973048
Community Details
Overview
- No Home Owners Association
- Association fees include common amenities, trash
- Red Barn Subdivision
Recreation
- Hiking Trails
Map
Home Values in the Area
Average Home Value in this Area
Tax History
| Year | Tax Paid | Tax Assessment Tax Assessment Total Assessment is a certain percentage of the fair market value that is determined by local assessors to be the total taxable value of land and additions on the property. | Land | Improvement |
|---|---|---|---|---|
| 2025 | $1,142 | $32,400 | $6,750 | $25,650 |
| 2024 | $1,142 | $32,400 | $6,750 | $25,650 |
| 2023 | $73 | $440 | $440 | $0 |
| 2022 | $63 | $370 | $370 | $0 |
| 2021 | $10 | $40 | $40 | $0 |
Property History
| Date | Event | Price | Change | Sq Ft Price |
|---|---|---|---|---|
| 07/17/2025 07/17/25 | For Sale | $600,000 | +0.8% | $242 / Sq Ft |
| 07/30/2024 07/30/24 | Sold | $594,990 | -0.8% | $247 / Sq Ft |
| 07/01/2024 07/01/24 | Pending | -- | -- | -- |
| 06/28/2024 06/28/24 | Price Changed | $599,990 | 0.0% | $249 / Sq Ft |
| 06/24/2024 06/24/24 | Price Changed | $599,720 | -0.5% | $249 / Sq Ft |
| 06/21/2024 06/21/24 | Price Changed | $602,470 | +0.1% | $250 / Sq Ft |
| 05/29/2024 05/29/24 | Price Changed | $602,150 | +0.5% | $250 / Sq Ft |
| 05/23/2024 05/23/24 | For Sale | $599,150 | -- | $249 / Sq Ft |
Purchase History
| Date | Type | Sale Price | Title Company |
|---|---|---|---|
| Special Warranty Deed | $594,990 | Parkway Title |
Mortgage History
| Date | Status | Loan Amount | Loan Type |
|---|---|---|---|
| Open | $416,493 | New Conventional |
Similar Homes in Longmont, CO
Source: IRES MLS
MLS Number: 1031156
APN: R8973048
- 5834 Red Barn Ave
- 5766 Ranch St
- 5881 Red Barn Ave
- 5959 Red Barn Ave
- 5959 Red Barn Ave
- 5959 Red Barn Ave
- 5959 Red Barn Ave
- 5959 Red Barn Ave
- 5959 Red Barn Ave
- 5900 Sunrise Place
- 5918 Red Barn Ave
- 14424 Heritage Dr
- 14412 Heritage Dr
- 14400 Heritage Dr
- 14390 Heritage Dr
- 5700 Ranch St
- 14378 Heritage Dr
- 14366 Heritage Dr
- 14441 Clover Dr
- 14440 Ranch St
- 11324 Dover St
- 14714 Normande Dr
- 11371 Arbor St
- 6245 Oak Meadows Blvd
- 11334 Business Park Cir
- 10767 Cimarron St
- 10670 Jake Jabs Blvd
- 6973 Summerset Ave
- 10214 Dogwood St
- 10573 Durango Place
- 4347 Rangeview Cir
- 305 Disc Ln
- 1605 County Line Rd
- 1927 Rannoch Dr
- 804 Summer Hawk Dr Unit 6105
- 2315 Zlaten Dr
- 2051 Zlaten Dr
- 1100 E 17th Ave
- 1685 Cowles Ave
- 920 Cedar Pine Dr






