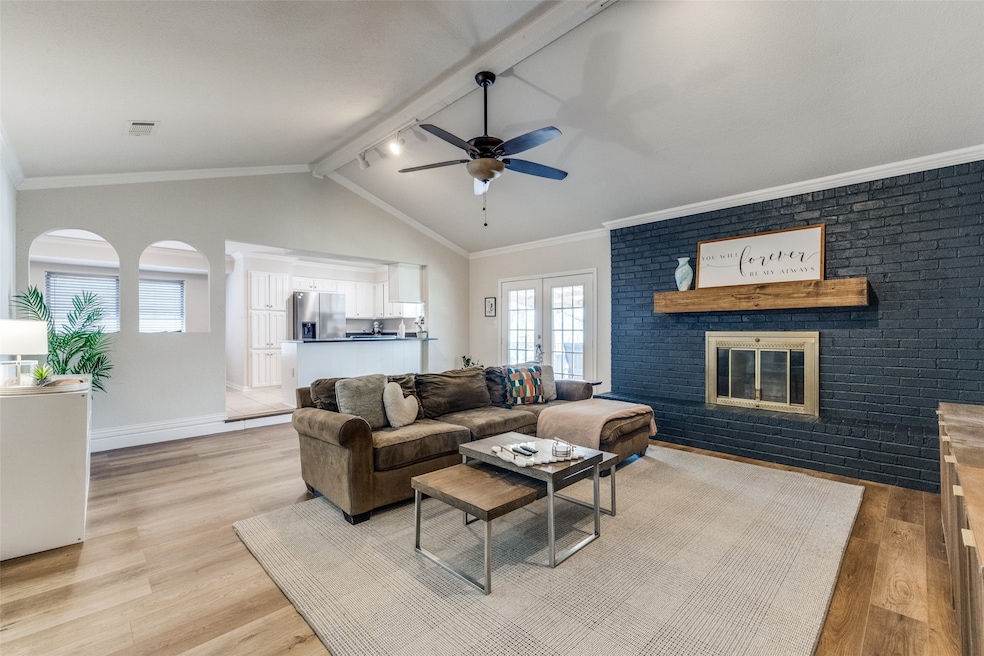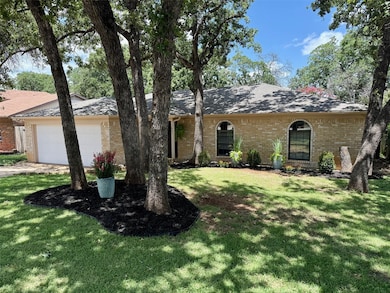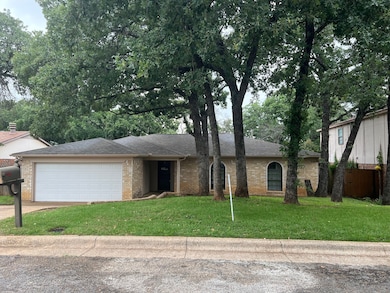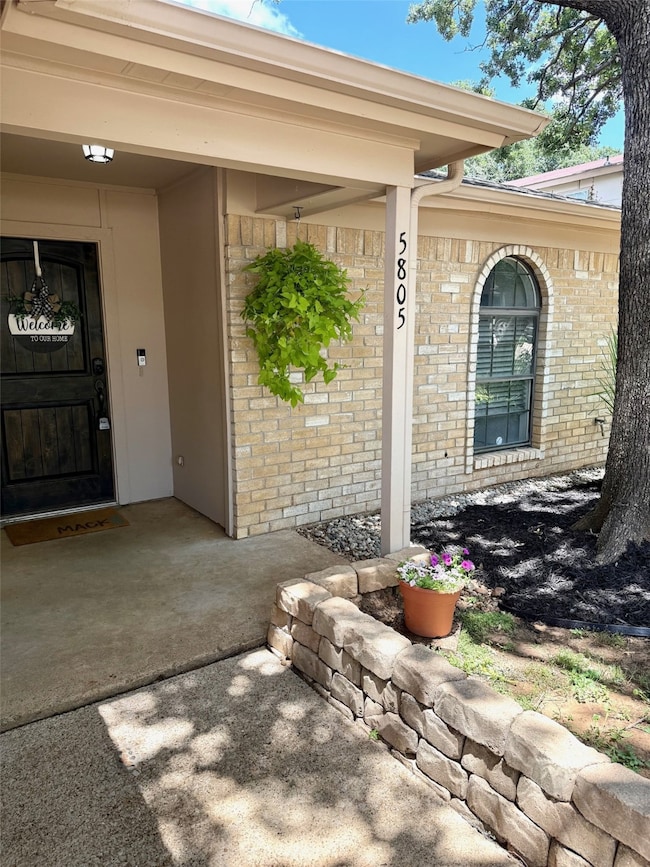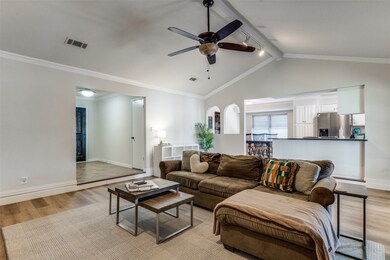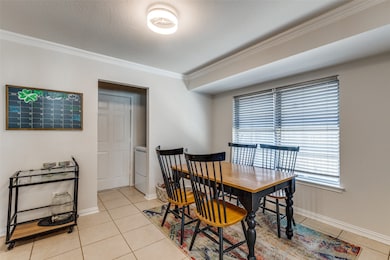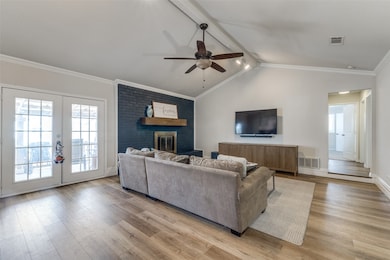
5805 Trail Crest Dr Arlington, TX 76017
South West Arlington NeighborhoodEstimated payment $2,226/month
Highlights
- Deck
- Covered patio or porch
- Eat-In Kitchen
- Boles J High School Rated A-
- 2 Car Attached Garage
- Interior Lot
About This Home
Nicely Updated 3-Bedroom Wooded Arlington Retreat!
$7500 Credit for 2-1 buy-down! Nestled among mature shade trees, this beautifully updated 3-bedroom, 2-bathroom home offers a peaceful, woodsy retreat while being conveniently located in the heart of Arlington. With over 1,600 square feet of stylish living space, this home features an inviting open-concept floor plan, perfect for modern living and entertaining.
The spacious living area is highlighted by a stunning wood-burning fireplace, creating a cozy focal point. Double doors open to a serene outdoor escape, where a wood deck and terraced backyard provide the perfect setting for relaxation or gatherings under the canopy of trees.
The updated kitchen is a chef’s dream, featuring sleek stainless steel appliances, elegant quartz countertops, and plenty of space to cook and entertain. The home’s modern color palette enhances its fresh and contemporary appeal.
The epoxy-floored garage offers extra space for a workbench, ideal for hobbyists or DIY enthusiasts. Combining charm, comfort, and a nature-filled setting, this home is a rare find—don't miss the chance to make it yours!
Listing Agent
Better Homes and Gardens Real Estate, Winans Brokerage Phone: 972-774-9888 License #0623438 Listed on: 03/20/2025

Home Details
Home Type
- Single Family
Est. Annual Taxes
- $6,119
Year Built
- Built in 1978
Lot Details
- 6,316 Sq Ft Lot
- Wood Fence
- Interior Lot
- Lot Has A Rolling Slope
- Many Trees
Parking
- 2 Car Attached Garage
- Front Facing Garage
- Garage Door Opener
- Driveway
Home Design
- Slab Foundation
- Composition Roof
Interior Spaces
- 1,636 Sq Ft Home
- 1-Story Property
- Wood Burning Fireplace
- Fireplace Features Masonry
Kitchen
- Eat-In Kitchen
- Electric Oven
- Electric Cooktop
- Dishwasher
- Disposal
Flooring
- Carpet
- Laminate
- Ceramic Tile
Bedrooms and Bathrooms
- 3 Bedrooms
- Walk-In Closet
- 2 Full Bathrooms
Laundry
- Dryer
- Washer
Outdoor Features
- Deck
- Covered patio or porch
- Rain Gutters
Schools
- Moore Elementary School
- Martin High School
Utilities
- Electric Water Heater
- Cable TV Available
Community Details
- Overland West Subdivision
Listing and Financial Details
- Legal Lot and Block 49R / 3
- Assessor Parcel Number 02092085
Map
Home Values in the Area
Average Home Value in this Area
Tax History
| Year | Tax Paid | Tax Assessment Tax Assessment Total Assessment is a certain percentage of the fair market value that is determined by local assessors to be the total taxable value of land and additions on the property. | Land | Improvement |
|---|---|---|---|---|
| 2024 | $6,119 | $279,991 | $55,000 | $224,991 |
| 2023 | $6,406 | $290,297 | $45,000 | $245,297 |
| 2022 | $5,755 | $231,404 | $45,000 | $186,404 |
| 2021 | $5,533 | $212,949 | $45,000 | $167,949 |
| 2020 | $4,736 | $188,577 | $45,000 | $143,577 |
| 2019 | $4,748 | $182,752 | $45,000 | $137,752 |
| 2018 | $4,272 | $164,424 | $15,000 | $149,424 |
| 2017 | $3,911 | $146,928 | $15,000 | $131,928 |
| 2016 | $3,448 | $129,533 | $15,000 | $114,533 |
| 2015 | $2,754 | $73,419 | $15,000 | $58,419 |
| 2014 | $2,754 | $104,400 | $15,000 | $89,400 |
Property History
| Date | Event | Price | Change | Sq Ft Price |
|---|---|---|---|---|
| 04/08/2025 04/08/25 | Price Changed | $309,950 | -3.1% | $189 / Sq Ft |
| 03/20/2025 03/20/25 | For Sale | $320,000 | +4.9% | $196 / Sq Ft |
| 05/20/2024 05/20/24 | Sold | -- | -- | -- |
| 04/23/2024 04/23/24 | Pending | -- | -- | -- |
| 04/17/2024 04/17/24 | Price Changed | $305,000 | -1.0% | $186 / Sq Ft |
| 04/03/2024 04/03/24 | Price Changed | $308,000 | -1.0% | $188 / Sq Ft |
| 03/13/2024 03/13/24 | Price Changed | $311,000 | -1.9% | $190 / Sq Ft |
| 02/07/2024 02/07/24 | Price Changed | $317,000 | -1.9% | $194 / Sq Ft |
| 01/24/2024 01/24/24 | Price Changed | $323,000 | -2.1% | $197 / Sq Ft |
| 12/28/2023 12/28/23 | For Sale | $330,000 | +67.4% | $202 / Sq Ft |
| 01/31/2018 01/31/18 | Sold | -- | -- | -- |
| 12/31/2017 12/31/17 | Pending | -- | -- | -- |
| 11/06/2017 11/06/17 | For Sale | $197,135 | 0.0% | $120 / Sq Ft |
| 05/26/2014 05/26/14 | Rented | $1,350 | 0.0% | -- |
| 05/26/2014 05/26/14 | For Rent | $1,350 | -- | -- |
Purchase History
| Date | Type | Sale Price | Title Company |
|---|---|---|---|
| Deed | -- | None Listed On Document | |
| Warranty Deed | -- | None Listed On Document | |
| Vendors Lien | -- | Fidelity National Title | |
| Warranty Deed | -- | Fidelity National Title | |
| Vendors Lien | -- | Capital Title | |
| Vendors Lien | -- | First American Title | |
| Warranty Deed | -- | Safeco Land Title |
Mortgage History
| Date | Status | Loan Amount | Loan Type |
|---|---|---|---|
| Open | $295,850 | New Conventional | |
| Previous Owner | $169,200 | New Conventional | |
| Previous Owner | $132,554 | FHA | |
| Previous Owner | $119,995 | Purchase Money Mortgage | |
| Previous Owner | $37,500 | No Value Available |
Similar Homes in Arlington, TX
Source: North Texas Real Estate Information Systems (NTREIS)
MLS Number: 20876501
APN: 02092085
- 4815 Crestmont Ct
- 4910 Crest Dr
- 4914 Ridgeline Dr
- 5903 Cameron Dr
- 5722 Sagebrush Trail
- 5719 Overridge Ct
- 5704 Trail Crest Dr
- 5818 Santa fe Dr
- 5700 Trail Crest Dr
- 5715 Sage Bloom Dr
- 5615 Trail Crest Dr
- 5711 Tumbleweed Ct
- 5702 Stage Line Ct
- 5103 El Rancho Ct
- 5602 Overridge Dr
- 5126 Hawkins Cemetery Rd
- 5125 Yucca Ct
- 5216 Wild Horse Ct
- 5405 Rome Ct
- 4911 Stage Line Dr
- 4820 Butterfield Rd
- 5909 Kesler Dr
- 5122 Eagle Nest Dr
- 5131 Trail Dust Ln
- 5008 Dawnwood Ct
- 4521 Grey Dawn Dr
- 6406 Tealcove Dr
- 5102 Overridge Dr
- 4616 Rockland Dr
- 5912 Pleasant Hill Dr
- 5919 Pleasant Hill Dr
- 5700 Median Way
- 6601 Treepoint Dr
- 5507 Bradley Ct
- 5003 Willow Park Dr
- 6503 Rockland Dr
- 4924 Sigmond Dr
- 4200 Snow Mass Dr
- 4200 Cranbrook Dr
- 4912 Paces Trail
