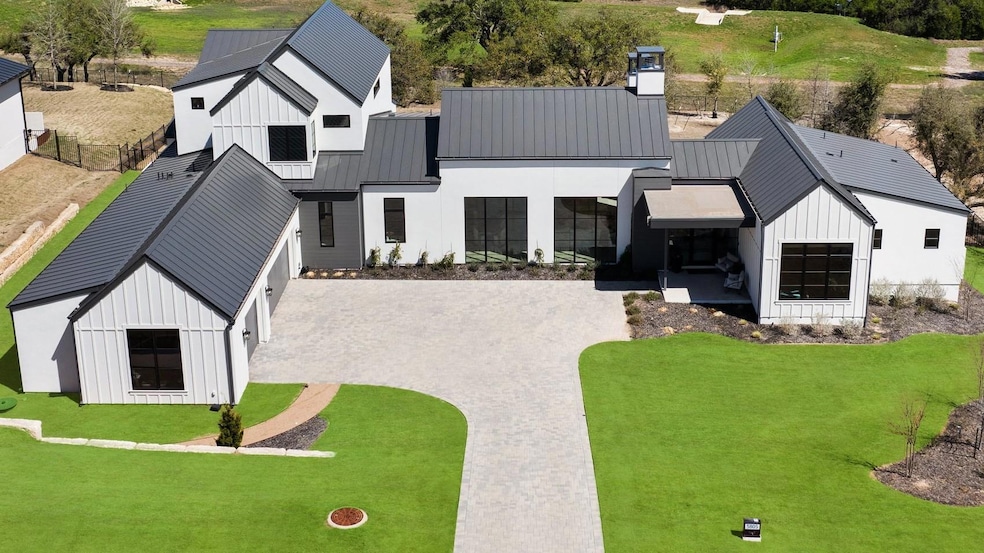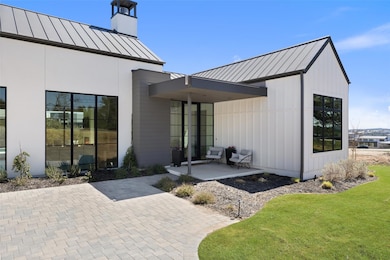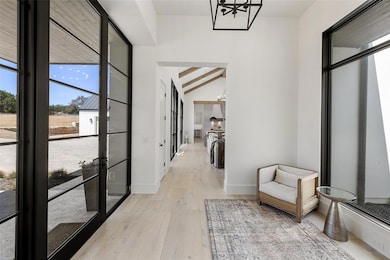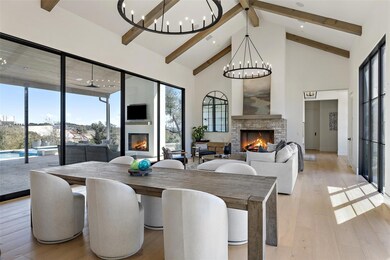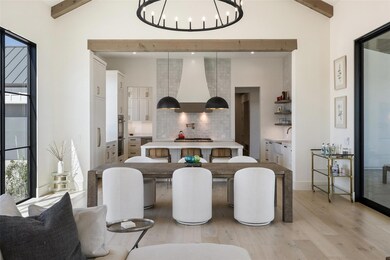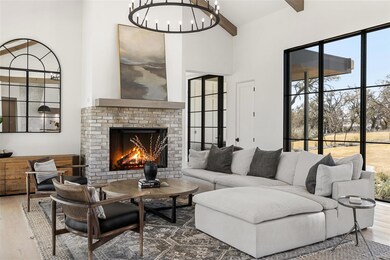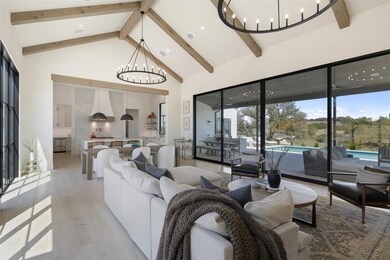5805 Twin Peaks Trace Austin, TX 78738
Hamilton Pool NeighborhoodHighlights
- Heated In Ground Pool
- View of Trees or Woods
- 0.73 Acre Lot
- Bee Cave Elementary School Rated A-
- Built-In Refrigerator
- Open Floorplan
About This Home
Tucked away in the rolling hills of Bee Cave, in the exclusive gated community of Madrone Canyon, this 4,749-square-foot custom estate by Sendero is a seamless blend of modern luxury and Hill Country charm. Just minutes from the Hill Country Galleria, your new home offers an unparalleled lifestyle, where mornings begin with golden sunlight spilling through the trees and evenings wind down under a starlit Texas sky. The expansive lot welcomes you with mature landscaping and fast-growing oaks, promising a lifetime of shade and seclusion. Step inside to soaring arched ceilings adorned with driftwood-style beams, where natural light dances across wide-plank white oak floors. A 24-foot sliding glass wall seamlessly blends indoors and out, inviting fresh breezes inside. The gorgeous double kitchen is a chef’s dream, designed for both function and beauty. Gather around the oversized island, flanked by porcelain countertops, Thermador appliances, and three dishwashers designed for effortless entertaining.
The primary suite is a true sanctuary, with a massive indoor/outdoor shower with steam unit —perfect for tranquil mornings or candlelit evenings. A deep soaking tub is perfectly positioned for breathtaking Hill Country views, turning your nightly unwind into a ritual of indulgence.
With five bedrooms plus a dedicated office, four and a half baths, this home effortlessly balances space and intimacy. A movie theater and upstairs game room provide endless entertainment, while high-end designer touches such as custom wallpaper and tile accents bathrooms lend personality and elegance.
Step outside to your fully fenced backyard oasis, where a heated pool and spa sparkle under the Texas sun. Fire up the grill in the outdoor kitchen, sip wine by the pool, or simply listen to the whispering oaks as the day fades to dusk. The paved driveway and oversized three-car garage, with its epoxy flooring and extra storage, welcomes you home with function and style.
Listing Agent
Compass RE Texas, LLC Brokerage Phone: (512) 795-9900 License #0513236 Listed on: 07/18/2025

Home Details
Home Type
- Single Family
Est. Annual Taxes
- $30,791
Year Built
- Built in 2022
Lot Details
- 0.73 Acre Lot
- East Facing Home
- Wrought Iron Fence
- Interior Lot
- Sprinkler System
- Wooded Lot
- Back Yard Fenced and Front Yard
Parking
- 3 Car Attached Garage
- Side Facing Garage
- Multiple Garage Doors
- Garage Door Opener
Home Design
- Slab Foundation
- Metal Roof
- Stucco
Interior Spaces
- 4,749 Sq Ft Home
- 2-Story Property
- Open Floorplan
- Beamed Ceilings
- High Ceiling
- Ceiling Fan
- Gas Log Fireplace
- Double Pane Windows
- Window Treatments
- Living Room with Fireplace
- 2 Fireplaces
- Multiple Living Areas
- Dining Area
- Views of Woods
- Home Security System
Kitchen
- Breakfast Bar
- Gas Range
- Microwave
- Built-In Refrigerator
- Dishwasher
- Kitchen Island
- Disposal
Flooring
- Wood
- Carpet
- Tile
Bedrooms and Bathrooms
- 5 Bedrooms | 3 Main Level Bedrooms
- Primary Bedroom on Main
- Walk-In Closet
- In-Law or Guest Suite
- Double Vanity
Pool
- Heated In Ground Pool
- Outdoor Pool
Outdoor Features
- Covered patio or porch
- Outdoor Fireplace
- Outdoor Gas Grill
Schools
- Bee Cave Elementary School
- Bee Cave Middle School
- Lake Travis High School
Utilities
- Central Heating and Cooling System
- Municipal Utilities District for Water and Sewer
- Water Purifier is Owned
Listing and Financial Details
- Security Deposit $15,000
- Tenant pays for all utilities, electricity, gas, grounds care, hot water, insurance, internet, pest control, pool maintenance, security, sewer, trash collection, water
- The owner pays for taxes
- $85 Application Fee
- Assessor Parcel Number 01238606050000
- Tax Block C
Community Details
Overview
- Property has a Home Owners Association
- Built by Sendero Homes
- Madrone Canyon Subdivision
Amenities
- Picnic Area
- Community Mailbox
Recreation
- Trails
Pet Policy
- Pet Deposit $300
- Dogs and Cats Allowed
- Small pets allowed
Map
Source: Unlock MLS (Austin Board of REALTORS®)
MLS Number: 4665106
APN: 953279
- 5712 Twin Peaks Trace
- 5801 Twin Peaks Trace
- 5813 Horizon Vista Way
- 6413 Madrone Tree Ln
- 6316 Madrone Tree Ln
- 5905 Madrone Tree Ln
- 17105 Sagebrook Dr
- 5704 Twin Peaks Trace
- 17104 Sagebrook Dr
- 17116 Sagebrook Dr
- 5708 Horizon Vista Way
- 17201 Morning Grove Ln
- 17113 Morning Grove Ln
- 17205 Morning Grove Ln
- 17209 Morning Grove Ln
- 17105 Morning Grove Ln
- 17213 Morning Grove Ln
- 17409 Auburn Vista Cove
- 17405 Auburn Vista Cove
- 6516 Madrone Tree Ln
- 5511 Caprock Summit Dr
- 17208 Homestead Haven
- 5511 Caprock Smt Dr Unit 1408.1403650
- 5511 Caprock Smt Dr Unit 4104.1405051
- 5511 Caprock Smt Dr Unit 5413.1407488
- 5511 Caprock Smt Dr Unit 4204.1407492
- 5511 Caprock Smt Dr Unit 3104.1407486
- 5511 Caprock Smt Dr Unit 3305.1407490
- 5511 Caprock Smt Dr Unit 4202.1407485
- 5511 Caprock Smt Dr Unit 4303.1407489
- 5511 Caprock Smt Dr Unit 2201.1407493
- 5511 Caprock Smt Dr Unit 7303.1407487
- 5511 Caprock Smt Dr Unit 1213.1403645
- 5511 Caprock Smt Dr Unit 1413.1403656
- 5511 Caprock Smt Dr Unit 1301.1403653
- 5511 Caprock Smt Dr Unit 2206.1403651
- 5511 Caprock Smt Dr Unit 1407.1403642
- 5511 Caprock Smt Dr Unit 1201.1403654
- 5511 Caprock Smt Dr Unit 2301.1403644
- 5511 Caprock Smt Dr Unit 1409.1403646
