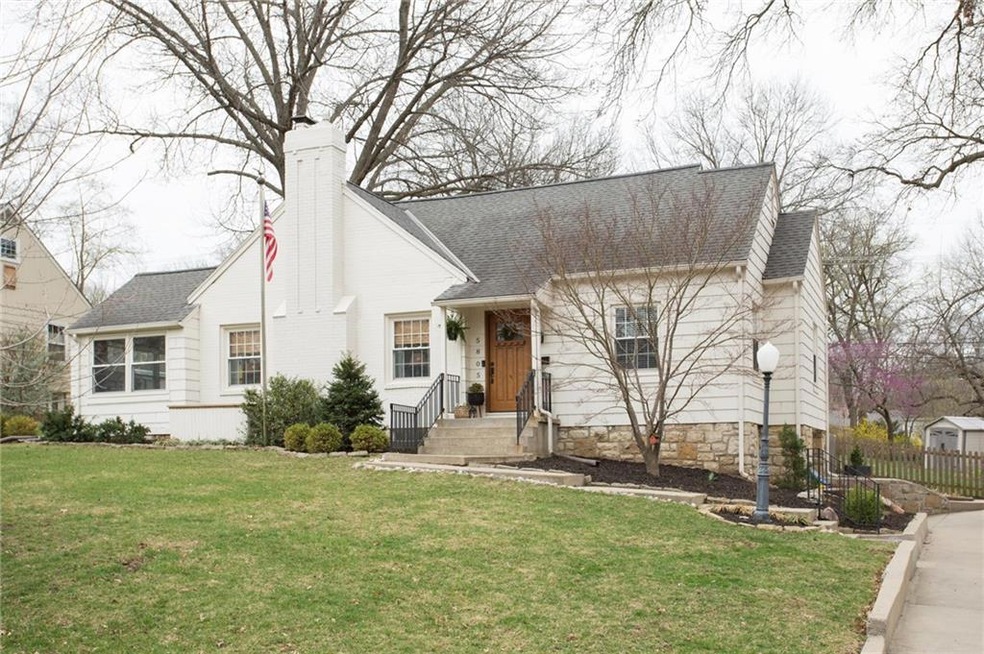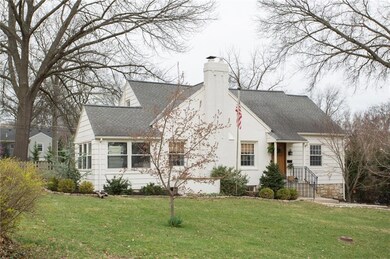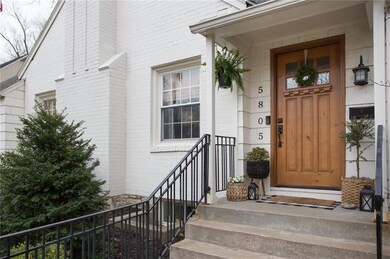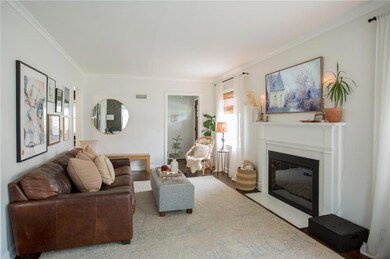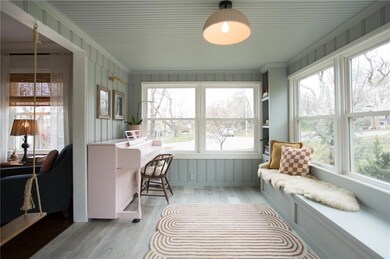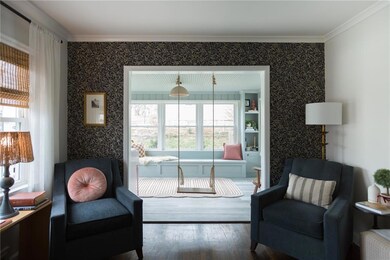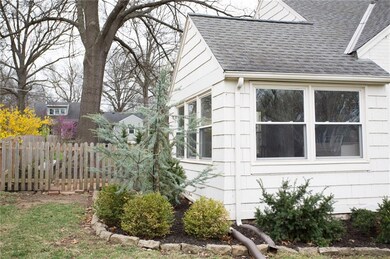
5805 W 61st St Mission, KS 66202
Highlights
- Deck
- Sun or Florida Room
- Thermal Windows
- Traditional Architecture
- Formal Dining Room
- 2-minute walk to Victor X Andersen Park
About This Home
As of May 2025This is it! A delightful, charming home in the coveted neighborhood of Countryside with its meandering streets, spacious lots, character, trees, and central location. This stylish home has been updated and lovingly maintained, and sits on one of the cutest streets in Joco with a tree-lined median. Huge primary suite upstairs with cool updated bathroom and ample closet space. Updated main-level bathroom and two bedrooms. Updated kitchen opens to dining room with custom built-in cabinetry and banquette bench seating. Living room connects to bonus sun room also with custom built-in seating. Live your best life outside - you'll love the gorgeous, large fenced yard, with a deck, brick patio, and shed. Lower level has a cozy family room with custom pull-out sectional (stays). Ample closets and storage. Double-width driveway for convenient parking. Walkable location near shops, restaurants, farmer's market, city park, and city pool!
Last Agent to Sell the Property
Seek Real Estate Brokerage Phone: 816-204-0851 License #2006014803 Listed on: 03/20/2025
Home Details
Home Type
- Single Family
Est. Annual Taxes
- $6,114
Year Built
- Built in 1940
Lot Details
- 0.33 Acre Lot
- Wood Fence
- Aluminum or Metal Fence
HOA Fees
- $4 Monthly HOA Fees
Parking
- 1 Car Attached Garage
- Side Facing Garage
Home Design
- Traditional Architecture
- Frame Construction
- Composition Roof
- Wood Siding
Interior Spaces
- 1.5-Story Property
- Thermal Windows
- Family Room
- Living Room with Fireplace
- Formal Dining Room
- Sun or Florida Room
- Finished Basement
- Stone or Rock in Basement
- Laundry on lower level
Kitchen
- Built-In Electric Oven
- Dishwasher
- Disposal
Bedrooms and Bathrooms
- 3 Bedrooms
- 2 Full Bathrooms
Schools
- Rushton Elementary School
- Sm North High School
Additional Features
- Deck
- City Lot
- Forced Air Heating and Cooling System
Community Details
- Countryside Association
- Country Side Subdivision
Listing and Financial Details
- Exclusions: See S.D.
- Assessor Parcel Number KP070000010009B
- $0 special tax assessment
Ownership History
Purchase Details
Home Financials for this Owner
Home Financials are based on the most recent Mortgage that was taken out on this home.Purchase Details
Purchase Details
Home Financials for this Owner
Home Financials are based on the most recent Mortgage that was taken out on this home.Purchase Details
Home Financials for this Owner
Home Financials are based on the most recent Mortgage that was taken out on this home.Similar Homes in Mission, KS
Home Values in the Area
Average Home Value in this Area
Purchase History
| Date | Type | Sale Price | Title Company |
|---|---|---|---|
| Warranty Deed | -- | Continental Title Company | |
| Interfamily Deed Transfer | -- | None Available | |
| Warranty Deed | -- | First American Title | |
| Warranty Deed | -- | Kansas City Title |
Mortgage History
| Date | Status | Loan Amount | Loan Type |
|---|---|---|---|
| Open | $227,500 | New Conventional | |
| Previous Owner | $284,715 | New Conventional | |
| Previous Owner | $176,700 | New Conventional |
Property History
| Date | Event | Price | Change | Sq Ft Price |
|---|---|---|---|---|
| 05/01/2025 05/01/25 | Sold | -- | -- | -- |
| 03/30/2025 03/30/25 | Pending | -- | -- | -- |
| 03/28/2025 03/28/25 | For Sale | $465,000 | +50.5% | $261 / Sq Ft |
| 11/30/2017 11/30/17 | Sold | -- | -- | -- |
| 09/21/2017 09/21/17 | For Sale | $309,000 | +58.5% | $191 / Sq Ft |
| 07/29/2013 07/29/13 | Sold | -- | -- | -- |
| 07/03/2013 07/03/13 | Pending | -- | -- | -- |
| 06/16/2013 06/16/13 | For Sale | $194,950 | -- | $121 / Sq Ft |
Tax History Compared to Growth
Tax History
| Year | Tax Paid | Tax Assessment Tax Assessment Total Assessment is a certain percentage of the fair market value that is determined by local assessors to be the total taxable value of land and additions on the property. | Land | Improvement |
|---|---|---|---|---|
| 2024 | $6,114 | $50,681 | $11,023 | $39,658 |
| 2023 | $5,861 | $47,909 | $10,022 | $37,887 |
| 2022 | $5,249 | $43,367 | $8,722 | $34,645 |
| 2021 | $5,249 | $39,330 | $7,921 | $31,409 |
| 2020 | $4,787 | $36,834 | $6,887 | $29,947 |
| 2019 | $4,715 | $36,110 | $4,586 | $31,524 |
| 2018 | $4,521 | $34,132 | $4,586 | $29,546 |
| 2017 | $3,375 | $24,150 | $4,586 | $19,564 |
| 2016 | $3,314 | $23,391 | $4,586 | $18,805 |
| 2015 | $3,141 | $22,103 | $4,586 | $17,517 |
| 2013 | -- | $20,389 | $4,586 | $15,803 |
Agents Affiliated with this Home
-
Sarah Snodgrass
S
Seller's Agent in 2025
Sarah Snodgrass
Seek Real Estate
(888) 644-7335
1 in this area
31 Total Sales
-
Julana Harper Sachs

Buyer's Agent in 2025
Julana Harper Sachs
RE/MAX Premier Realty
(816) 582-6566
1 in this area
86 Total Sales
-
S
Seller's Agent in 2017
Shanna Connolly
Platinum Realty LLC
-
Gary Faler

Seller's Agent in 2013
Gary Faler
ReeceNichols - Overland Park
(913) 226-7982
2 in this area
112 Total Sales
-
R
Seller Co-Listing Agent in 2013
Robert Cox
ReeceNichols - College Blvd
-
Andrew Bash

Buyer's Agent in 2013
Andrew Bash
Sage Sotheby's International Realty
(816) 868-5888
5 in this area
342 Total Sales
Map
Source: Heartland MLS
MLS Number: 2537071
APN: KP07000001-0009B
- 6025 Nall Ave
- 6212 Ash St
- 6400 Reeds Dr
- 6411 Outlook Dr
- 5111 W 62nd St
- 6141 Walmer St
- 5112 Rock Creek Ln
- 6116 Walmer St
- 6350 Beverly Dr
- 5730 Woodson Rd
- 5401 W 58th St
- 5400 W 58th St
- 5023 Rock Creek Ln
- 6130 Riggs Rd
- 5724 Beverly Ave
- 5729 Lamar Ave
- 5706 Beverly Ave
- 6217 Glenwood St
- 5826 Walmer St
- 5618 Reeds Rd
