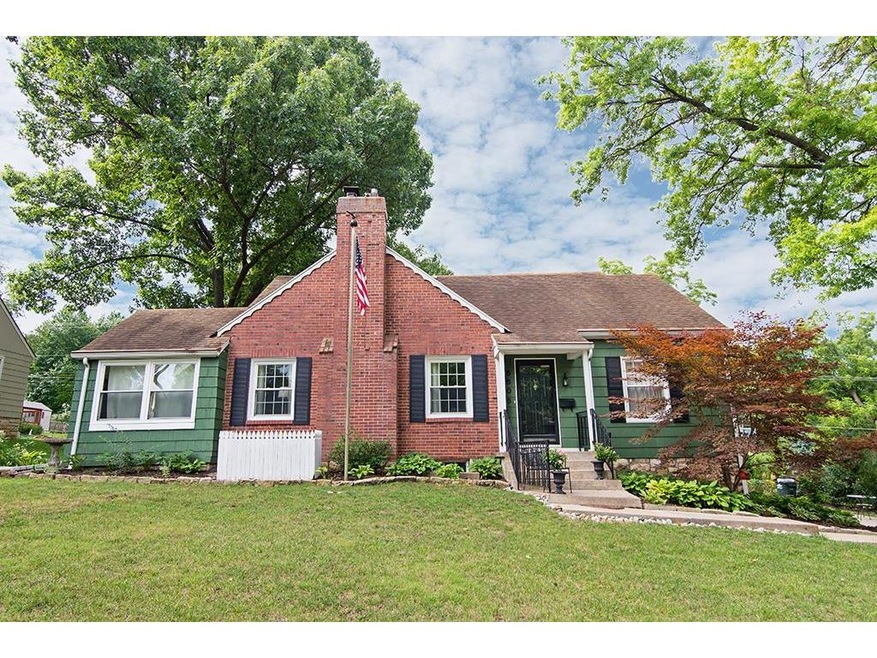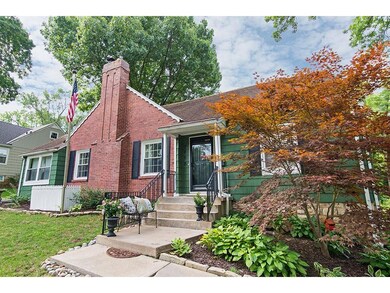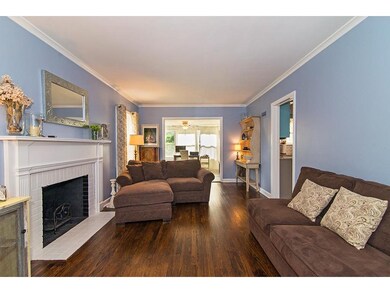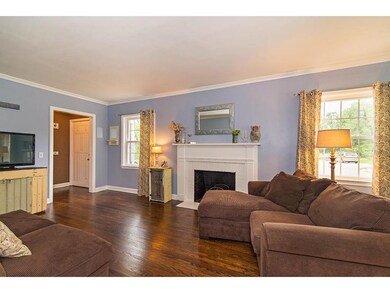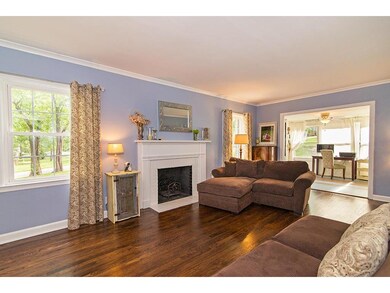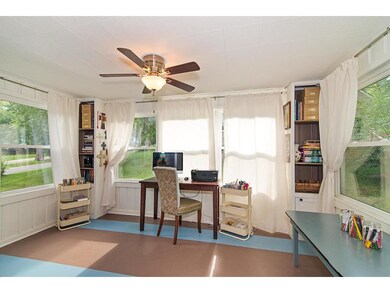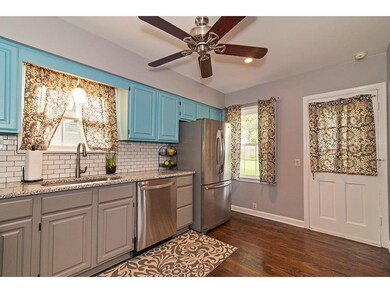
5805 W 61st St Mission, KS 66202
Highlights
- Deck
- Traditional Architecture
- Main Floor Bedroom
- Vaulted Ceiling
- Wood Flooring
- 2-minute walk to Victor X Andersen Park
About This Home
As of May 2025Charming and meticulously maintained traditional 1.5 story on an ENORMOUS lot! So many new features in this home, see attached docs for the full list! New kitchen with granite, ss appl, subway tile. Hardwood floors throughout the light and bright main level. (Thermal windows!) Comfortable and inviting living room with attached bonus room. 2 bedrooms on the main level. HUGE room upstairs with full bathroom and 2 walk-in closets! Large deck and impressively landscaped yard with mature trees. THIS ONE IS A MUST SEE!! Come see this beautiful home in historic Countryside! Please submit all offers and questions to sconnolly@movewithplatinum.com
***There is not a sign in the yard per seller's request***
Last Agent to Sell the Property
Shanna Connolly
Platinum Realty LLC License #SP00234679 Listed on: 09/21/2017
Home Details
Home Type
- Single Family
Est. Annual Taxes
- $2,642
Year Built
- Built in 1940
HOA Fees
- $2 Monthly HOA Fees
Parking
- 1 Car Garage
- Inside Entrance
- Side Facing Garage
- Garage Door Opener
Home Design
- Traditional Architecture
- Brick Frame
- Composition Roof
- Cedar
Interior Spaces
- 1,622 Sq Ft Home
- Wet Bar: Shower Over Tub, Carpet, Ceiling Fan(s), Walk-In Closet(s), Shades/Blinds, Wood Floor, Hardwood, Granite Counters, Fireplace
- Built-In Features: Shower Over Tub, Carpet, Ceiling Fan(s), Walk-In Closet(s), Shades/Blinds, Wood Floor, Hardwood, Granite Counters, Fireplace
- Vaulted Ceiling
- Ceiling Fan: Shower Over Tub, Carpet, Ceiling Fan(s), Walk-In Closet(s), Shades/Blinds, Wood Floor, Hardwood, Granite Counters, Fireplace
- Skylights
- Fireplace With Gas Starter
- Thermal Windows
- Shades
- Plantation Shutters
- Drapes & Rods
- Family Room Downstairs
- Living Room with Fireplace
- Formal Dining Room
- Storm Doors
Kitchen
- <<builtInRangeToken>>
- Stainless Steel Appliances
- Granite Countertops
- Laminate Countertops
Flooring
- Wood
- Wall to Wall Carpet
- Linoleum
- Laminate
- Stone
- Ceramic Tile
- Luxury Vinyl Plank Tile
- Luxury Vinyl Tile
Bedrooms and Bathrooms
- 3 Bedrooms
- Main Floor Bedroom
- Cedar Closet: Shower Over Tub, Carpet, Ceiling Fan(s), Walk-In Closet(s), Shades/Blinds, Wood Floor, Hardwood, Granite Counters, Fireplace
- Walk-In Closet: Shower Over Tub, Carpet, Ceiling Fan(s), Walk-In Closet(s), Shades/Blinds, Wood Floor, Hardwood, Granite Counters, Fireplace
- 2 Full Bathrooms
- Double Vanity
- <<tubWithShowerToken>>
Basement
- Stone or Rock in Basement
- Laundry in Basement
Outdoor Features
- Deck
- Enclosed patio or porch
Schools
- Rushton Elementary School
- Sm North High School
Additional Features
- 0.33 Acre Lot
- Forced Air Heating and Cooling System
Community Details
- Country Side Subdivision
Listing and Financial Details
- Exclusions: shed
- Assessor Parcel Number KP07000001 0009B
Ownership History
Purchase Details
Home Financials for this Owner
Home Financials are based on the most recent Mortgage that was taken out on this home.Purchase Details
Purchase Details
Home Financials for this Owner
Home Financials are based on the most recent Mortgage that was taken out on this home.Purchase Details
Home Financials for this Owner
Home Financials are based on the most recent Mortgage that was taken out on this home.Similar Homes in the area
Home Values in the Area
Average Home Value in this Area
Purchase History
| Date | Type | Sale Price | Title Company |
|---|---|---|---|
| Warranty Deed | -- | Continental Title Company | |
| Interfamily Deed Transfer | -- | None Available | |
| Warranty Deed | -- | First American Title | |
| Warranty Deed | -- | Kansas City Title |
Mortgage History
| Date | Status | Loan Amount | Loan Type |
|---|---|---|---|
| Open | $227,500 | New Conventional | |
| Previous Owner | $284,715 | New Conventional | |
| Previous Owner | $176,700 | New Conventional |
Property History
| Date | Event | Price | Change | Sq Ft Price |
|---|---|---|---|---|
| 05/01/2025 05/01/25 | Sold | -- | -- | -- |
| 03/30/2025 03/30/25 | Pending | -- | -- | -- |
| 03/28/2025 03/28/25 | For Sale | $465,000 | +50.5% | $261 / Sq Ft |
| 11/30/2017 11/30/17 | Sold | -- | -- | -- |
| 09/21/2017 09/21/17 | For Sale | $309,000 | +58.5% | $191 / Sq Ft |
| 07/29/2013 07/29/13 | Sold | -- | -- | -- |
| 07/03/2013 07/03/13 | Pending | -- | -- | -- |
| 06/16/2013 06/16/13 | For Sale | $194,950 | -- | $121 / Sq Ft |
Tax History Compared to Growth
Tax History
| Year | Tax Paid | Tax Assessment Tax Assessment Total Assessment is a certain percentage of the fair market value that is determined by local assessors to be the total taxable value of land and additions on the property. | Land | Improvement |
|---|---|---|---|---|
| 2024 | $6,114 | $50,681 | $11,023 | $39,658 |
| 2023 | $5,861 | $47,909 | $10,022 | $37,887 |
| 2022 | $5,249 | $43,367 | $8,722 | $34,645 |
| 2021 | $5,249 | $39,330 | $7,921 | $31,409 |
| 2020 | $4,787 | $36,834 | $6,887 | $29,947 |
| 2019 | $4,715 | $36,110 | $4,586 | $31,524 |
| 2018 | $4,521 | $34,132 | $4,586 | $29,546 |
| 2017 | $3,375 | $24,150 | $4,586 | $19,564 |
| 2016 | $3,314 | $23,391 | $4,586 | $18,805 |
| 2015 | $3,141 | $22,103 | $4,586 | $17,517 |
| 2013 | -- | $20,389 | $4,586 | $15,803 |
Agents Affiliated with this Home
-
Sarah Snodgrass
S
Seller's Agent in 2025
Sarah Snodgrass
Seek Real Estate
(888) 644-7335
1 in this area
31 Total Sales
-
Julana Harper Sachs

Buyer's Agent in 2025
Julana Harper Sachs
RE/MAX Premier Realty
(816) 582-6566
1 in this area
86 Total Sales
-
S
Seller's Agent in 2017
Shanna Connolly
Platinum Realty LLC
-
Gary Faler

Seller's Agent in 2013
Gary Faler
ReeceNichols - Overland Park
(913) 226-7982
2 in this area
112 Total Sales
-
R
Seller Co-Listing Agent in 2013
Robert Cox
ReeceNichols - College Blvd
-
Andrew Bash

Buyer's Agent in 2013
Andrew Bash
Sage Sotheby's International Realty
(816) 868-5888
5 in this area
342 Total Sales
Map
Source: Heartland MLS
MLS Number: 2070505
APN: KP07000001-0009B
- 6025 Nall Ave
- 6212 Ash St
- 6400 Reeds Dr
- 6411 Outlook Dr
- 5111 W 62nd St
- 6141 Walmer St
- 5112 Rock Creek Ln
- 6116 Walmer St
- 6350 Beverly Dr
- 5730 Woodson Rd
- 5401 W 58th St
- 5400 W 58th St
- 5023 Rock Creek Ln
- 6130 Riggs Rd
- 5724 Beverly Ave
- 5729 Lamar Ave
- 5706 Beverly Ave
- 6217 Glenwood St
- 5826 Walmer St
- 5618 Reeds Rd
