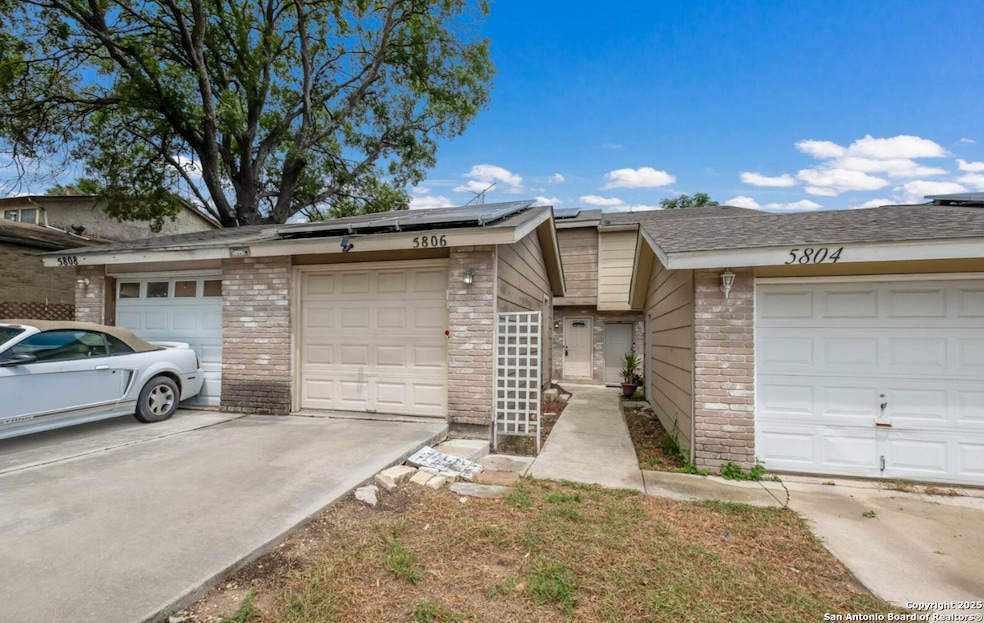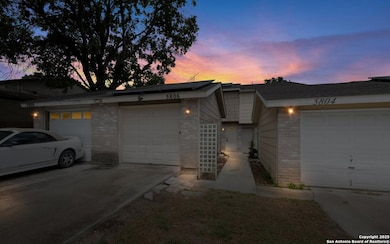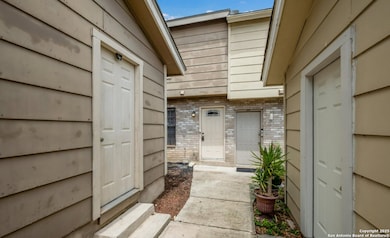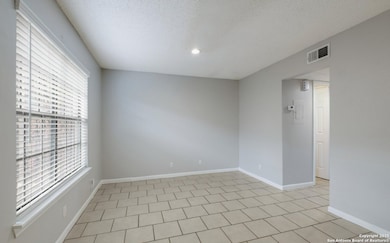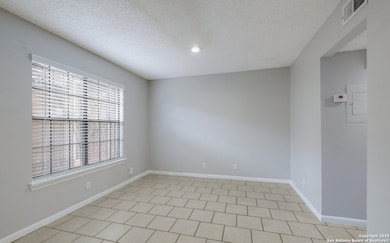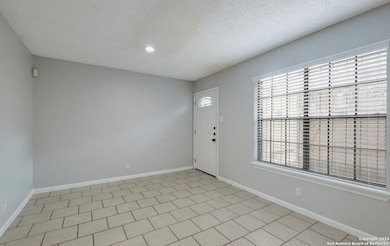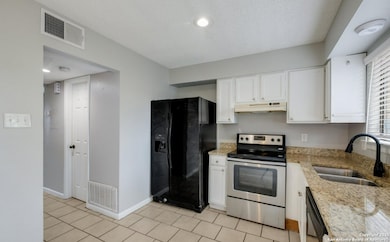5806 Rue Royale San Antonio, TX 78240
Medical Center NeighborhoodHighlights
- Solid Surface Countertops
- Ceramic Tile Flooring
- Central Heating and Cooling System
- Eat-In Kitchen
- Chandelier
- Ceiling Fan
About This Home
***** Great Rental *****Updated in 2021, this 2BR/2.5BA townhome sits in the heart of the Medical Center. Sparkling stainless steel appliances and granite countertops adorn the kitchen.Tile flooring down, carpet up, and refreshed fixtures. Each upstairs bedroom features a private ensuite bath with updated vanities and toilets. Washer and Dryer included! What's most exciting about this property are the Solar panels that keep electricity bills LOW! This home is ready to go! Enjoy a privacy-fenced backyard and a rare 1-car detached garage. Prime, close-in location.
Listing Agent
Deborah Wright
Red Wagon Properties Listed on: 11/10/2025
Home Details
Home Type
- Single Family
Est. Annual Taxes
- $3,856
Year Built
- Built in 1983
Lot Details
- 1,917 Sq Ft Lot
Parking
- 1 Car Garage
Interior Spaces
- 928 Sq Ft Home
- 2-Story Property
- Ceiling Fan
- Chandelier
- Window Treatments
- Fire and Smoke Detector
- Washer Hookup
Kitchen
- Eat-In Kitchen
- Stove
- Dishwasher
- Solid Surface Countertops
- Disposal
Flooring
- Carpet
- Ceramic Tile
Bedrooms and Bathrooms
- 2 Bedrooms
Schools
- Oak Hills Elementary School
- Neff Pat Middle School
- Marshall High School
Utilities
- Central Heating and Cooling System
- Electric Water Heater
- Cable TV Available
Community Details
- Rue Orleans Ns Subdivision
Listing and Financial Details
- Assessor Parcel Number 167330030270
Map
Source: San Antonio Board of REALTORS®
MLS Number: 1921952
APN: 16733-003-0270
- 5810 Rue Bourbon
- 5818 Shadow Glen
- 7727 Wexford Hollow
- 5827 Shadow Glen
- 7731 Wexford Ridge
- 6003 Broadmeadow
- 5718 Wexford Brook
- 6022 Bantry Bay
- 5551 Painter Green
- 7715 Nimrod
- 6107 John Chapman
- 6050 Broadmeadow
- 7627 Lost Mine Peak
- 7634 Lost Mine Peak
- 7630 Lost Mine Peak
- 7618 Lost Mine Peak
- 7610 Lost Mine Peak
- 6126 Celtic
- 7930 Roanoke Run Unit 401
- 7930 Roanoke Run Unit 312
- 5810 Rue Bourbon
- 5944 Danny Kaye Dr Unit 1
- 5827 Shadow Glen Unit 3 -UPSTAIRS
- 6022 Bantry Bay
- 6015 Wexford Place
- 7839 Galaway Bay
- 6050 Bantry Bay
- 7207 Painter Way
- 6006 Wexford Brook
- 7711 Wexford Grove
- 5522 Painter Green
- 6035 Norse
- 7915 Rustic Park
- 7221 Lamb Rd
- 8035 Rustic Park
- 5711 N Knoll
- 7722 Wexford Square
- 6123 Celtic
- 7914 Roanoke Run
- 7930 Roanoke Run Unit 1104
