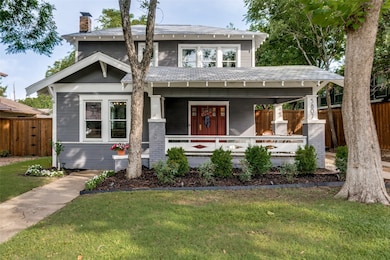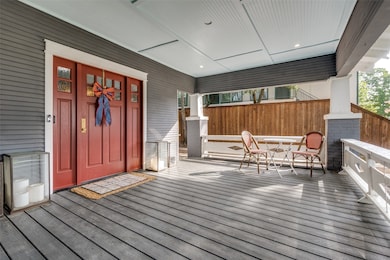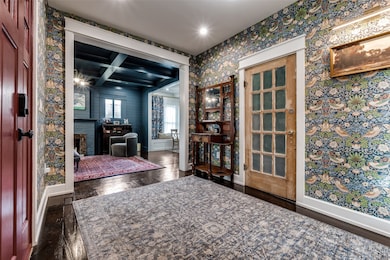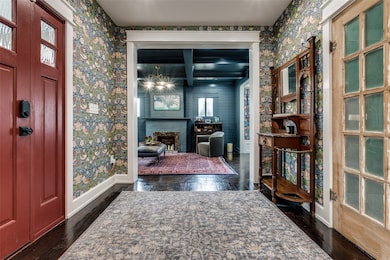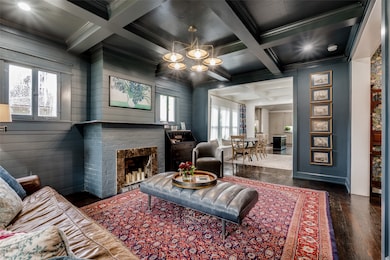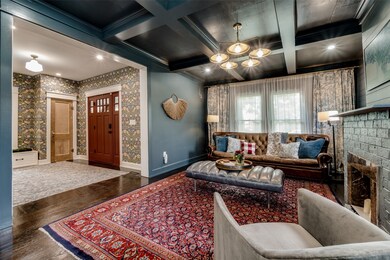
5807 Reiger Ave Dallas, TX 75214
Abrams NeighborhoodEstimated payment $5,546/month
Highlights
- Very Popular Property
- Built-In Refrigerator
- Craftsman Architecture
- Woodrow Wilson High School Rated A-
- Built-In Coffee Maker
- Deck
About This Home
Welcome to your next home! This is truly one of a kind renovation. Exceptional and thoughtful. Meticulously updated. Taken down to the studs. Newer Sheetrock, plumbing, walls, updated flooring, appliances, roof and so much more. This charming home offers the perfect blend of Historic character and Modern amenities. The open floor plan is perfection. Beautiful entry with decorator wall paper and boxed ceiling. Light and Bright Dining Room. Gorgeous Kitchen over looks dining area and living area. A seamless flow for entertainment and enjoyment. The Kitchen includes so many upgrades and updates! Thermador Fridge, KitchenAid Range, Miele Coffee Maker, Bosch Dishwasher, Bull Grill, Blackstone Griddle. Functional and gorgeous cabinetry, beautiful intricate back splash, pot filler and a coffee bar. The inviting and over sized downstairs Primary with fabulous closet space. Expanded and updated bathroom. Full size laundry area. Upstairs equally inviting with two generous sized bedrooms and great closet space. Upstairs bathroom is completely new. Definitely a WOW factor on this one! All lights controlled by Lutron Smart System, Smart Thermostats, Zoned HVAC Upstairs and Downstairs, Smart Appliances. Please see supplements for more details. Backyard is over sized. Gated Driveway. Excellent access to Baylor Hospital, Downtown and the Arts Districts. Minutes to Whole Food, Lakewood Shops and Dining, Woodrow Wilson, Willis Park, and the Lakewood Country Club. Nothing left to do but enjoy!
Listing Agent
Allie Beth Allman & Associates Brokerage Phone: 214-616-2568 License #0525234 Listed on: 07/11/2025

Co-Listing Agent
Allie Beth Allman & Associates Brokerage Phone: 214-616-2568 License #0794338
Home Details
Home Type
- Single Family
Est. Annual Taxes
- $13,718
Year Built
- Built in 1916
Lot Details
- 8,843 Sq Ft Lot
- Lot Dimensions are 59x150
- Wood Fence
- Landscaped
- Interior Lot
- Level Lot
- Sprinkler System
- Few Trees
Parking
- Driveway
Home Design
- Craftsman Architecture
- Pillar, Post or Pier Foundation
- Composition Roof
Interior Spaces
- 2,066 Sq Ft Home
- 2-Story Property
- Ceiling Fan
- Chandelier
- Wood Burning Fireplace
- Fireplace Features Masonry
- Window Treatments
Kitchen
- Double Convection Oven
- Electric Oven
- Built-In Gas Range
- Microwave
- Built-In Refrigerator
- Dishwasher
- Built-In Coffee Maker
- Granite Countertops
- Disposal
Flooring
- Wood
- Carpet
Bedrooms and Bathrooms
- 3 Bedrooms
Home Security
- Security System Owned
- Fire and Smoke Detector
Outdoor Features
- Deck
- Covered patio or porch
- Outdoor Kitchen
- Exterior Lighting
- Outdoor Grill
- Rain Gutters
Schools
- Lipscomb Elementary School
- Woodrow Wilson High School
Utilities
- Central Heating and Cooling System
- Vented Exhaust Fan
- Overhead Utilities
- Tankless Water Heater
- High Speed Internet
- Cable TV Available
Community Details
- Junius Heights Subdivision
Listing and Financial Details
- Legal Lot and Block 17 / 17165
- Assessor Parcel Number 00000168463000000
Map
Home Values in the Area
Average Home Value in this Area
Tax History
| Year | Tax Paid | Tax Assessment Tax Assessment Total Assessment is a certain percentage of the fair market value that is determined by local assessors to be the total taxable value of land and additions on the property. | Land | Improvement |
|---|---|---|---|---|
| 2024 | $10,589 | $613,750 | $177,000 | $436,750 |
| 2023 | $10,589 | $580,360 | $177,000 | $403,360 |
| 2022 | $9,502 | $380,040 | $177,000 | $203,040 |
| 2021 | $9,259 | $351,000 | $141,600 | $209,400 |
| 2020 | $9,907 | $365,190 | $141,600 | $223,590 |
| 2019 | $10,368 | $364,400 | $123,900 | $240,500 |
| 2018 | $9,909 | $364,400 | $123,900 | $240,500 |
| 2017 | $9,718 | $357,370 | $88,500 | $268,870 |
| 2016 | $8,295 | $305,040 | $88,500 | $216,540 |
| 2015 | $4,379 | $274,360 | $70,800 | $203,560 |
| 2014 | $4,379 | $274,360 | $70,800 | $203,560 |
Property History
| Date | Event | Price | Change | Sq Ft Price |
|---|---|---|---|---|
| 07/11/2025 07/11/25 | For Sale | $795,000 | +126.5% | $385 / Sq Ft |
| 03/01/2021 03/01/21 | Sold | -- | -- | -- |
| 12/19/2020 12/19/20 | Pending | -- | -- | -- |
| 12/04/2020 12/04/20 | For Sale | $351,000 | -- | $170 / Sq Ft |
Purchase History
| Date | Type | Sale Price | Title Company |
|---|---|---|---|
| Vendors Lien | -- | Capital Title |
Mortgage History
| Date | Status | Loan Amount | Loan Type |
|---|---|---|---|
| Open | $493,935 | New Conventional | |
| Previous Owner | $80,000 | Credit Line Revolving |
Similar Homes in Dallas, TX
Source: North Texas Real Estate Information Systems (NTREIS)
MLS Number: 20981206
APN: 00000168463000000
- 5929 Victor St
- 1507 Abrams Rd
- 5818 Worth St
- 5620 Victor St
- 5631 E Side Ave
- 1600 Abrams Rd Unit 58
- 1600 Abrams Rd Unit 47
- 218 N Beacon St Unit 108
- 5619 E Side Ave
- 5532 Reiger Ave
- 6039 Reiger Ave
- 5611 Alton Ave
- 5502 Victor St
- 5203 Victor St
- 6107 Worth St
- 5519 Worth St
- 714 N Beacon St
- 702 Lipscomb Ave
- 400 Cristler Ave
- 6201 Reiger Ave
- 5617 Victor St
- 5635 Tremont St
- 5624 East Unit Upstairs
- 724 Skillman St
- 6127 Reiger Ave
- 426 Mount Auburn Ave
- 727 Glendale St Unit B
- 5504 Columbia Ave
- 415 S Glasgow Dr
- 417 S Glasgow Dr
- 811 Skillman St Unit 104
- 811 Skillman St Unit 206
- 419 Paulus Ave
- 5528 Junius St
- 6132 Tremont St Unit 6132
- 5524 Junius St
- 5414 Reiger Ave
- 5408 Reiger Ave Unit 203
- 5908 Gaston Ave
- 5411 Columbia Ave Unit 22B

