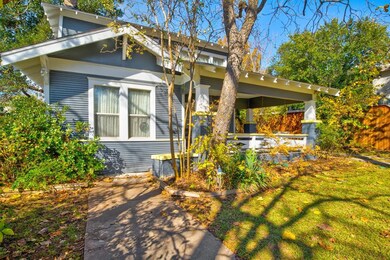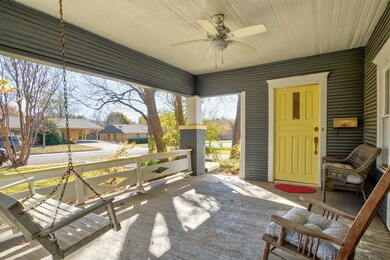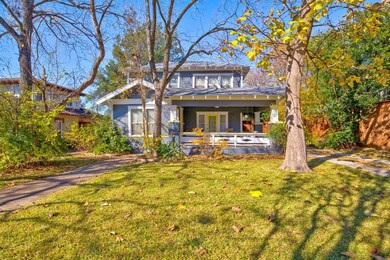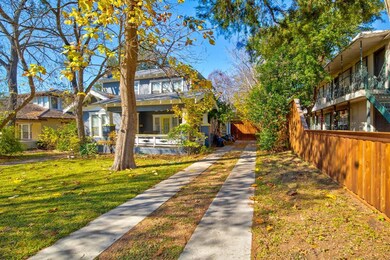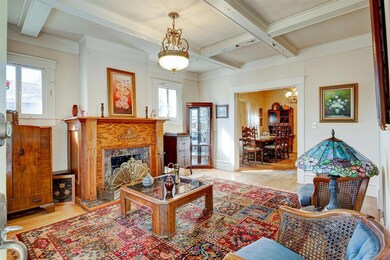
5807 Reiger Ave Dallas, TX 75214
Abrams NeighborhoodHighlights
- Craftsman Architecture
- Deck
- Interior Lot
- Woodrow Wilson High School Rated A-
- Wood Flooring
- Tandem Parking
About This Home
As of March 2021Historic Home Seekers this is your opportunity to put your touches on this Craftsman home in the heart of Junius Heights historical district! Four-bedrooms, two-baths, a wood burning fireplace, hardwood floors, 8ft board on board wood fence, 4 ft privacy wood fence along the tandem drive. Roof is newer, exact install year unknown, some or all bodark piers were replaced at some point, year unknown, HVAC system also replaced, year unknown, deep porch with swing. Will require work and reflected in the list price. This square footage and impressive location is a rare find for a Craftsman and has equity potential. Lakewood shops, restaurants, White Rock Lake, Woodrow, 2 blocks, Long, 3 blocks, parks, Santa Fe Trail.
Last Agent to Sell the Property
Briggs Freeman Sotheby's Int'l License #0555855 Listed on: 12/04/2020

Last Buyer's Agent
Elissa Genova
Robert Elliott and Associates License #0690449
Home Details
Home Type
- Single Family
Est. Annual Taxes
- $10,589
Year Built
- Built in 1916
Lot Details
- 8,843 Sq Ft Lot
- Lot Dimensions are 59x150
- Interior Lot
- Large Grassy Backyard
- Historic Home
Home Design
- Craftsman Architecture
- Pillar, Post or Pier Foundation
- Composition Roof
Interior Spaces
- 2,066 Sq Ft Home
- 2-Story Property
- Central Vacuum
- Ceiling Fan
- Wood Burning Fireplace
- Brick Fireplace
- Wood Flooring
- Plumbed For Gas In Kitchen
Bedrooms and Bathrooms
- 4 Bedrooms
- 2 Full Bathrooms
Parking
- Garage
- Front Facing Garage
- Side Facing Garage
- Tandem Parking
- Open Parking
Eco-Friendly Details
- Energy-Efficient Appliances
- Energy-Efficient Thermostat
Outdoor Features
- Deck
- Patio
- Outdoor Storage
Schools
- Lipscomb Elementary School
- Long Middle School
- Wilson High School
Utilities
- Central Heating and Cooling System
- Heating System Uses Natural Gas
- Underground Utilities
- Individual Gas Meter
- Gas Water Heater
Community Details
- Junius Heights Subdivision
Listing and Financial Details
- Legal Lot and Block 17 / 17165
- Assessor Parcel Number 00000168463000000
- $9,961 per year unexempt tax
Ownership History
Purchase Details
Home Financials for this Owner
Home Financials are based on the most recent Mortgage that was taken out on this home.Similar Homes in Dallas, TX
Home Values in the Area
Average Home Value in this Area
Purchase History
| Date | Type | Sale Price | Title Company |
|---|---|---|---|
| Vendors Lien | -- | Capital Title |
Mortgage History
| Date | Status | Loan Amount | Loan Type |
|---|---|---|---|
| Open | $493,935 | New Conventional | |
| Previous Owner | $80,000 | Credit Line Revolving |
Property History
| Date | Event | Price | Change | Sq Ft Price |
|---|---|---|---|---|
| 07/11/2025 07/11/25 | For Sale | $795,000 | +126.5% | $385 / Sq Ft |
| 03/01/2021 03/01/21 | Sold | -- | -- | -- |
| 12/19/2020 12/19/20 | Pending | -- | -- | -- |
| 12/04/2020 12/04/20 | For Sale | $351,000 | -- | $170 / Sq Ft |
Tax History Compared to Growth
Tax History
| Year | Tax Paid | Tax Assessment Tax Assessment Total Assessment is a certain percentage of the fair market value that is determined by local assessors to be the total taxable value of land and additions on the property. | Land | Improvement |
|---|---|---|---|---|
| 2024 | $10,589 | $613,750 | $177,000 | $436,750 |
| 2023 | $10,589 | $580,360 | $177,000 | $403,360 |
| 2022 | $9,502 | $380,040 | $177,000 | $203,040 |
| 2021 | $9,259 | $351,000 | $141,600 | $209,400 |
| 2020 | $9,907 | $365,190 | $141,600 | $223,590 |
| 2019 | $10,368 | $364,400 | $123,900 | $240,500 |
| 2018 | $9,909 | $364,400 | $123,900 | $240,500 |
| 2017 | $9,718 | $357,370 | $88,500 | $268,870 |
| 2016 | $8,295 | $305,040 | $88,500 | $216,540 |
| 2015 | $4,379 | $274,360 | $70,800 | $203,560 |
| 2014 | $4,379 | $274,360 | $70,800 | $203,560 |
Agents Affiliated with this Home
-
Gia Marshello
G
Seller's Agent in 2025
Gia Marshello
Allie Beth Allman & Associates
(214) 616-2568
2 in this area
103 Total Sales
-
Diana Nelson
D
Seller Co-Listing Agent in 2025
Diana Nelson
Allie Beth Allman & Associates
(214) 598-1135
25 Total Sales
-
Barbara Arredondo

Seller's Agent in 2021
Barbara Arredondo
Briggs Freeman Sotheby's Int'l
(214) 642-7696
1 in this area
69 Total Sales
-
E
Buyer's Agent in 2021
Elissa Genova
Robert Elliott and Associates
Map
Source: North Texas Real Estate Information Systems (NTREIS)
MLS Number: 14480763
APN: 00000168463000000
- 5929 Victor St
- 1507 Abrams Rd
- 5818 Worth St
- 5620 Victor St
- 5631 E Side Ave
- 1600 Abrams Rd Unit 58
- 1600 Abrams Rd Unit 47
- 218 N Beacon St Unit 108
- 5619 E Side Ave
- 5532 Reiger Ave
- 6039 Reiger Ave
- 5611 Alton Ave
- 5502 Victor St
- 5203 Victor St
- 6107 Worth St
- 5519 Worth St
- 714 N Beacon St
- 702 Lipscomb Ave
- 400 Cristler Ave
- 6201 Reiger Ave

