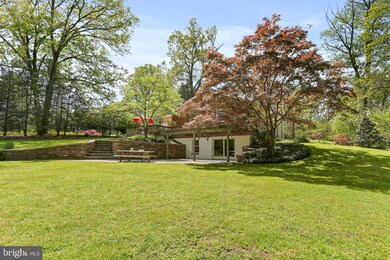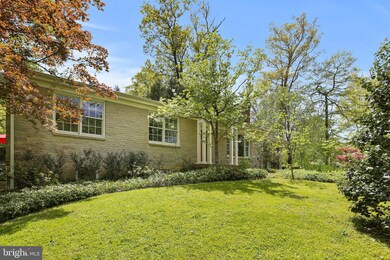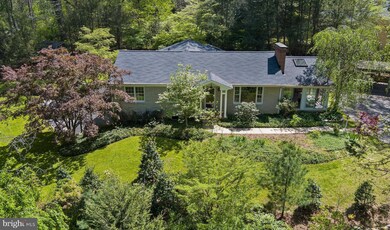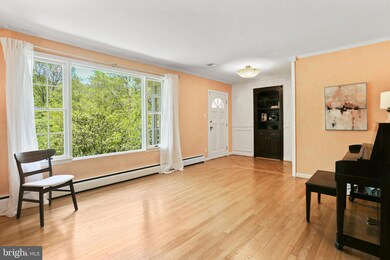
5807 Trotter Rd Clarksville, MD 21029
River Hill NeighborhoodHighlights
- Panoramic View
- 1.11 Acre Lot
- Wood Burning Stove
- Clarksville Elementary School Rated A
- Deck
- 3-minute walk to Middle Patuxent Environmental Area
About This Home
As of June 2025Welcome to this exceptional brick 4 bedroom, 3 bathroom home, ideally located in the heart of Clarksville with rare privacy, stunning natural surroundings, and boundless options. Set on a picturesque 1.1 acre homesite and bounded on two sides by protected parkland, this property offers a tranquil, resort-like atmosphere with breathtaking views of a great variety of flowering trees, shrubs, a stream, and an awesome backyard with access to miles of trails — a true paradise for nature lovers and outdoor enthusiasts. And a short private path connects the property to the Pheasant Ridge Community. Thoughtfully upgraded inside and out, the home features a new roof (installed 11/2023 with transferable warranty) with all new flashing, a circular driveway, oversized two-car carport, extensive landscaping, stacked stone retaining walls, spacious bluestone patio and a large deck off the kitchen perfect for entertaining.Inside, enjoy hardwood floors throughout, a masonry fireplace, renovated bathrooms, and a charming 7 sliding-door sunroom with cathedral and beamed ceilings, and a pellet stove. The kitchen showcases beautiful views through an elegant Palladian window wall. Upgraded Andersen windows and doors throughout, and three operating skylights further illuminate the home. Major upgrades also include connection to public water and sewer, a recently installed high-efficiency Bosch/Buderus natural gas boiler with baseboard heat and hydronic towel warmers in the bathrooms, and a reverse osmosis water filtration system in the kitchen.The amazing daylight walkout basement features a sizeable bedroom with full windows for the panoramic views of the backyard, a remodeled full bathroom, a big flex room or home office, and large recreation room with 8’ wide glass slider to expansive blue stone patio, adding wonderfully bright living space. The custom designed front porch enhances the home’s curb appeal.The stream within the property presents other great options for relaxation and enjoyment – reading books at the bank or listening to the sound of water falls and song of the birds while planning your organic gardens near the water in your private oasis. Zoned R-20, this property offers plenty of flexibility: subdivide into two premium lots, build an in-law cottage, or create space for a home-based business. Columbia Association (CPRA) membership is only $3/month while you are close to all the community amenities. Top-rated schools (Clarksville ES & MS and River Hill HS), parks, shops, gyms, pools, various restaurants, medical services, and major commuter routes are just minutes away.Don't miss this rare opportunity to own a unique home with privacy, character, and the ability to offer many options in one of Clarksville's most sought-after locations!
Home Details
Home Type
- Single Family
Est. Annual Taxes
- $8,513
Year Built
- Built in 1959 | Remodeled in 2023
Lot Details
- 1.11 Acre Lot
- Open Space
- Stone Retaining Walls
- Extensive Hardscape
- Private Lot
- Premium Lot
- Partially Wooded Lot
- Backs to Trees or Woods
- Back and Front Yard
- Subdivision Possible
- Property is in excellent condition
- Property is zoned R20
HOA Fees
- $3 Monthly HOA Fees
Property Views
- Panoramic
- Scenic Vista
- Woods
- Creek or Stream
- Garden
Home Design
- Rambler Architecture
- Bump-Outs
- Brick Exterior Construction
- Asphalt Roof
- Concrete Perimeter Foundation
Interior Spaces
- Property has 2 Levels
- Traditional Floor Plan
- Wet Bar
- Beamed Ceilings
- Brick Wall or Ceiling
- Cathedral Ceiling
- Ceiling Fan
- Skylights
- Wood Burning Stove
- Fireplace With Glass Doors
- Fireplace Mantel
- Double Pane Windows
- Window Treatments
- Palladian Windows
- Window Screens
- French Doors
- Sliding Doors
- Atrium Doors
- Six Panel Doors
- Family Room
- Sitting Room
- Living Room
- Dining Room
- Sun or Florida Room
- Storage Room
- Laundry Room
Kitchen
- Breakfast Area or Nook
- Electric Oven or Range
- <<cooktopDownDraftToken>>
- <<microwave>>
- Ice Maker
- Dishwasher
- Kitchen Island
Flooring
- Engineered Wood
- Carpet
- Tile or Brick
Bedrooms and Bathrooms
- En-Suite Primary Bedroom
- En-Suite Bathroom
Improved Basement
- Walk-Out Basement
- Connecting Stairway
- Exterior Basement Entry
- Laundry in Basement
- Basement Windows
Home Security
- Monitored
- Storm Doors
Parking
- 6 Parking Spaces
- 4 Driveway Spaces
- 2 Detached Carport Spaces
- Private Parking
- Free Parking
Outdoor Features
- Stream or River on Lot
- Deck
- Patio
- Exterior Lighting
- Shed
- Rain Gutters
- Porch
Location
- Property is near a park
- Suburban Location
Schools
- Clarksville Elementary And Middle School
- River Hill High School
Utilities
- Central Air
- Vented Exhaust Fan
- Hot Water Baseboard Heater
- Hot Water Heating System
- Water Dispenser
- Natural Gas Water Heater
- Cable TV Available
Listing and Financial Details
- Tax Lot 187
- Assessor Parcel Number 1405368545
- $242 Front Foot Fee per year
Community Details
Overview
- Association fees include common area maintenance
- Columbia Association
- Criswood Manor Subdivision
Recreation
- Community Indoor Pool
- Pool Membership Available
- Jogging Path
Ownership History
Purchase Details
Home Financials for this Owner
Home Financials are based on the most recent Mortgage that was taken out on this home.Purchase Details
Purchase Details
Similar Homes in the area
Home Values in the Area
Average Home Value in this Area
Purchase History
| Date | Type | Sale Price | Title Company |
|---|---|---|---|
| Deed | $925,000 | Fidelity National Title | |
| Deed | $925,000 | Fidelity National Title | |
| Deed | -- | -- | |
| Deed | $350,000 | -- |
Mortgage History
| Date | Status | Loan Amount | Loan Type |
|---|---|---|---|
| Previous Owner | $220,000 | Stand Alone Second | |
| Previous Owner | $130,400 | Unknown | |
| Closed | -- | No Value Available |
Property History
| Date | Event | Price | Change | Sq Ft Price |
|---|---|---|---|---|
| 06/12/2025 06/12/25 | Sold | $925,000 | 0.0% | $306 / Sq Ft |
| 05/02/2025 05/02/25 | For Sale | $925,000 | -- | $306 / Sq Ft |
Tax History Compared to Growth
Tax History
| Year | Tax Paid | Tax Assessment Tax Assessment Total Assessment is a certain percentage of the fair market value that is determined by local assessors to be the total taxable value of land and additions on the property. | Land | Improvement |
|---|---|---|---|---|
| 2024 | $8,486 | $535,800 | $0 | $0 |
| 2023 | $7,958 | $508,300 | $0 | $0 |
| 2022 | $5,414 | $480,800 | $251,100 | $229,700 |
| 2021 | $7,359 | $471,167 | $0 | $0 |
| 2020 | $7,289 | $461,533 | $0 | $0 |
| 2019 | $6,516 | $451,900 | $276,100 | $175,800 |
| 2018 | $6,662 | $439,000 | $0 | $0 |
| 2017 | $6,267 | $451,900 | $0 | $0 |
| 2016 | -- | $413,200 | $0 | $0 |
| 2015 | -- | $401,867 | $0 | $0 |
| 2014 | -- | $390,533 | $0 | $0 |
Agents Affiliated with this Home
-
Shun Lu

Seller's Agent in 2025
Shun Lu
Keller Williams Realty Centre
(410) 440-7738
47 in this area
112 Total Sales
-
Andy Jang

Buyer's Agent in 2025
Andy Jang
Corner House Realty
(410) 218-2786
1 in this area
28 Total Sales
Map
Source: Bright MLS
MLS Number: MDHW2051532
APN: 05-368545
- 5620 Trotter Rd
- 6000 Leaves of Grass Ct
- 12208 Summer Sky Path
- 12177 Flowing Water Trail
- 11365 Heathertoe Ln
- 11807 Bare Sky Ln
- 11904 New Country Ln
- 6012 Countless Stars Run
- 6000 Countless Stars Run
- 11876 New Country Ln
- 6263 Trotter Rd
- 6052 Ascending Moon Path
- 5916 Mystic Ocean Ln
- 6324 Summer Sunrise Dr
- 11410 High Hay Dr
- 5914 Trumpet Sound Ct
- 5907 Trumpet Sound Ct
- 11708 Lone Tree Ct
- 11701 Morningmist Ln
- 11768 Bright Passage






