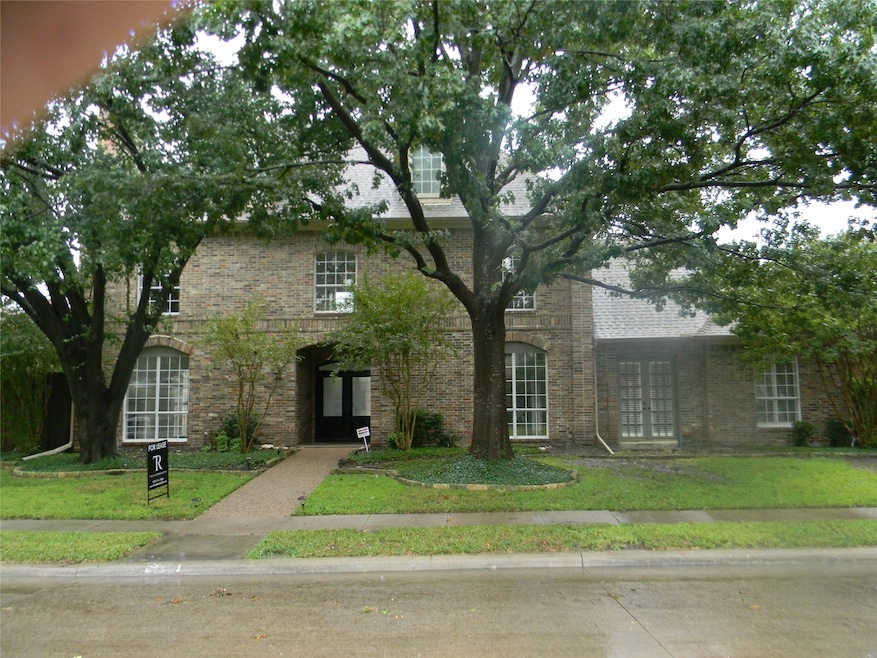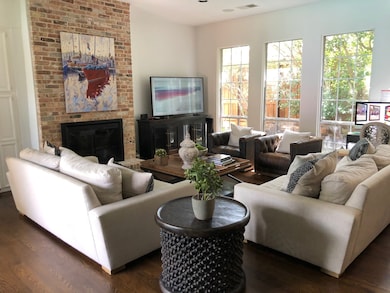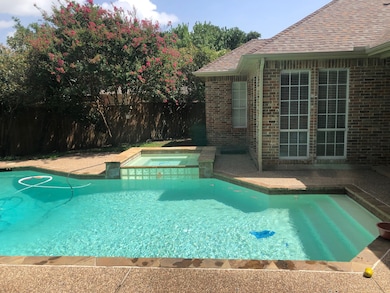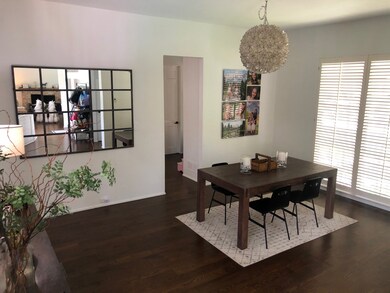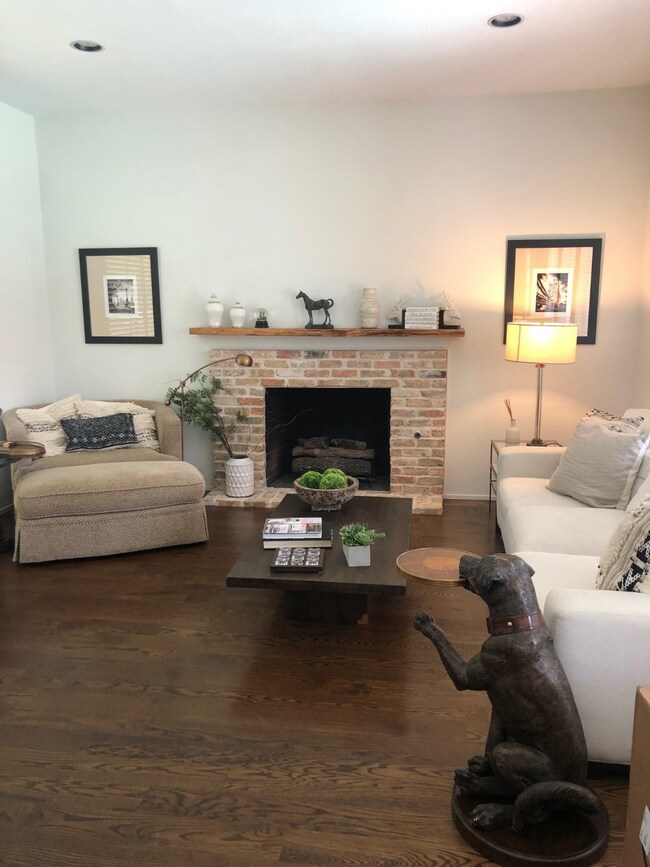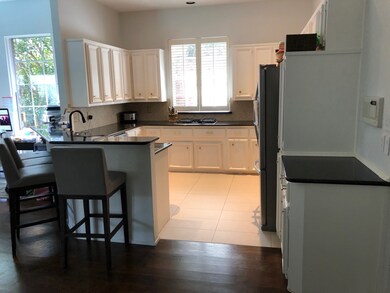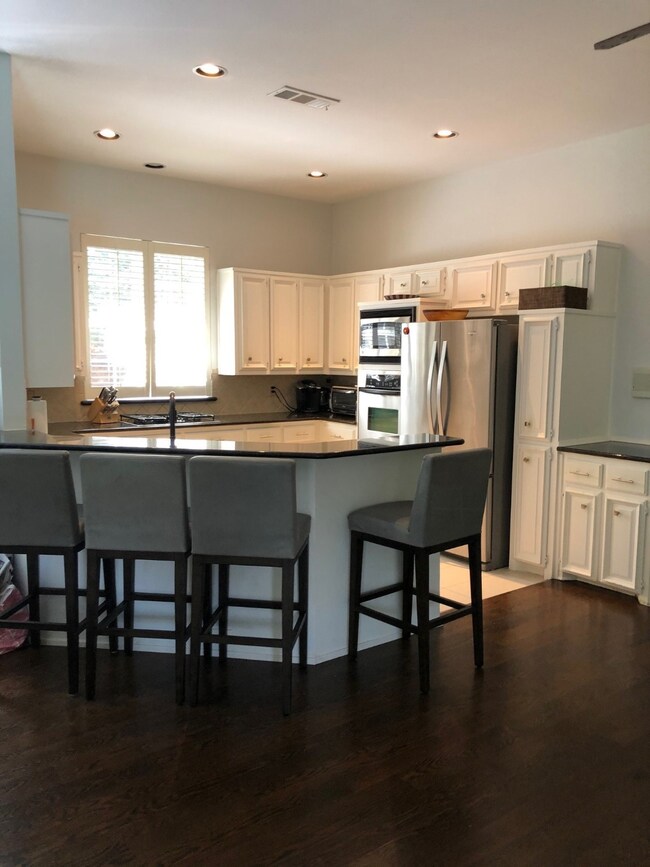5808 Bassinghall Ln Plano, TX 75093
Willow Bend NeighborhoodHighlights
- In Ground Pool
- Traditional Architecture
- 1 Fireplace
- Centennial Elementary School Rated A
- Wood Flooring
- Covered patio or porch
About This Home
4 bedroom, 3.5 bath w formals, 3 car garage w swimming pool and a modern design. The location doesn't get any better. Inside this beautiful home you are greeted with wide plank hardwoods. Open kitchen to family plan with gas cook top and down draft venting, granite ctops, 42 in cabinets, built in in microwave and double ovens, raised ceilings and great pool views w floor to ceiling windows. Master suite also enjoys views of pool and fabulously remodeled bathroom. Glass shower, custom tile and pan, corner soaking tub, split level double vanities, dressing area and custom closet. Upstairs you will find 2 bedrooms w Jack and Jill bath and a gameroom. Formal living could also be a fantastic office.
Listing Agent
XC Realty Brokerage Phone: 972-741-7850 License #0492981 Listed on: 07/17/2025
Home Details
Home Type
- Single Family
Est. Annual Taxes
- $13,091
Year Built
- Built in 1989
Lot Details
- 0.25 Acre Lot
- Wood Fence
- Interior Lot
- Few Trees
Parking
- 3 Car Attached Garage
- Rear-Facing Garage
Home Design
- Traditional Architecture
- Brick Exterior Construction
Interior Spaces
- 3,791 Sq Ft Home
- 2-Story Property
- 1 Fireplace
- Home Security System
Kitchen
- Double Oven
- Electric Oven
- Gas Cooktop
- Microwave
- Dishwasher
- Disposal
Flooring
- Wood
- Ceramic Tile
Bedrooms and Bathrooms
- 4 Bedrooms
Laundry
- Dryer
- Washer
Pool
- In Ground Pool
- Gunite Pool
Outdoor Features
- Covered patio or porch
- Rain Gutters
Schools
- Centennial Elementary School
- Shepton High School
Utilities
- Central Heating and Cooling System
- Heating System Uses Natural Gas
- High Speed Internet
- Cable TV Available
Listing and Financial Details
- Residential Lease
- Property Available on 7/26/25
- Tenant pays for all utilities, electricity, gas, grounds care, insurance, pool maintenance, sewer, water
- Legal Lot and Block 8 / D
- Assessor Parcel Number R241600D00801
Community Details
Overview
- Association fees include management
- Willow Bend North Subdivision
Pet Policy
- Call for details about the types of pets allowed
- Pet Deposit $400
- 1 Pet Allowed
Map
Source: North Texas Real Estate Information Systems (NTREIS)
MLS Number: 21003734
APN: R-2416-00D-0080-1
- 5861 Broadwell Dr
- 5913 Kensington Dr
- 5812 Braemar Dr
- 5957 Kensington Dr
- 5904 Sandhills Cir
- 2801 Covey Place
- 5913 Sandhills Cir
- 5709 Ridgehaven Dr
- 5965 Glendower Ln
- 2709 Redding Dr
- 5528 Gleneagles Dr
- 4024 Oakmeadow Dr
- 5820 Woodwind Dr
- 5917 Davenhill Ct
- 5912 Lindfield Ct
- 5509 Weatherby Ln
- 5640 Risborough Dr
- 5724 Cedar Grove Cir
- 2716 Meadow Hills Ln
- 2741 Barrington Dr
- 5969 Kensington Dr
- 3200 Parkwood Blvd
- 5741 Ridgehaven Dr
- 5624 Gillum Dr
- 2900 Dallas Pkwy
- 3001 Communications Pkwy
- 5933 King William Dr
- 6120 Brookhollow Dr
- 2532 Hickory Ridge Dr Unit ID1024751P
- 2504 Meadow Hills Ln
- 5320 Catamaran Dr
- 6201 Chapel Hill Blvd
- 6204 Metz St
- 5301 W Spring Creek Pkwy
- 6201 Windhaven Pkwy
- 6300 Windcrest Dr
- 6301 Windhaven Pkwy
- 5609 Glenbrook Cir
- 5009 Sail Creek Dr
- 6601 W Plano Pkwy
