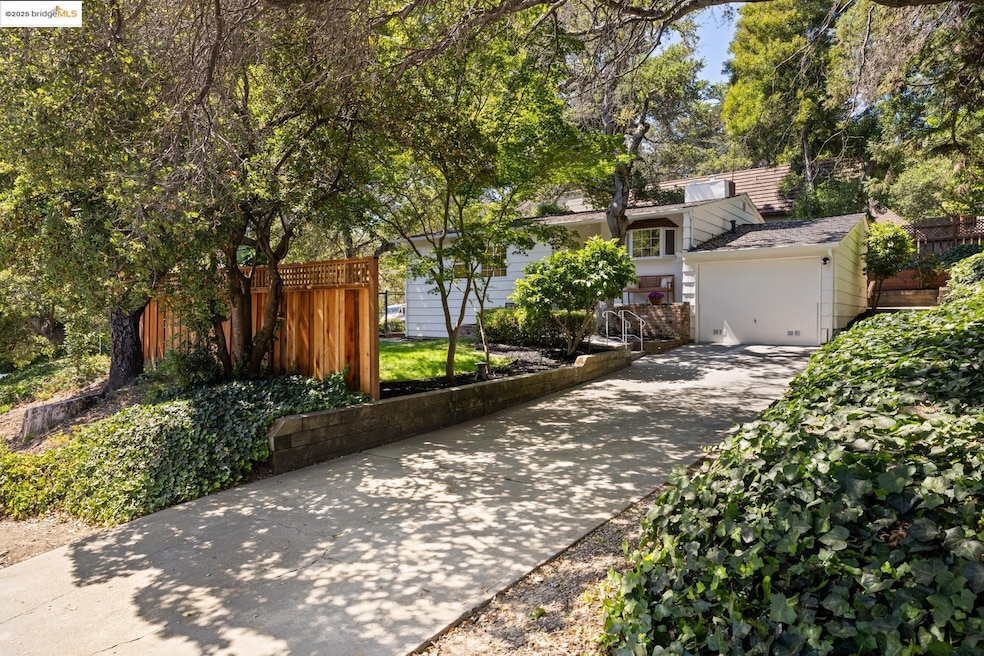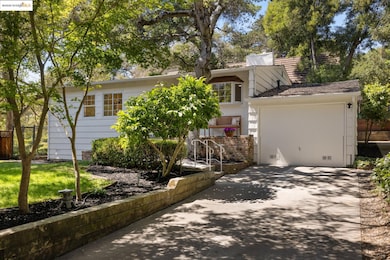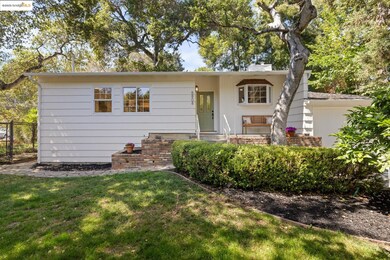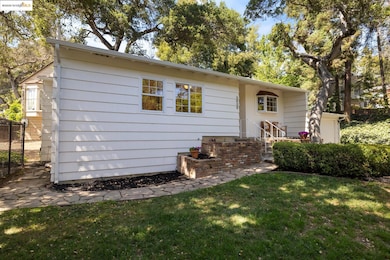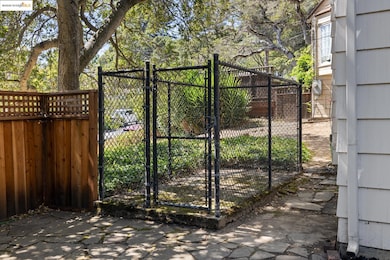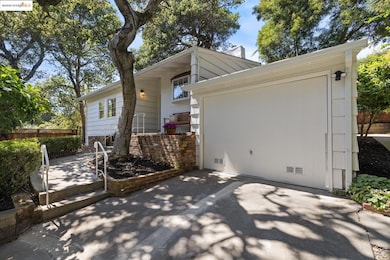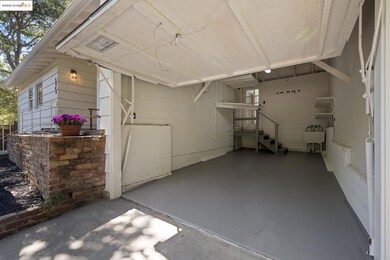
5808 Moraga Ave Piedmont, CA 94611
Upper Rockridge NeighborhoodEstimated payment $5,528/month
About This Home
5808 Moraga Avenue offers single-level living in the heart of one of Oakland’s most desirable neighborhoods. This refreshed home has a newly painted interior and refinished oak hardwood floors, creating a bright, welcoming atmosphere. The primary suite includes an en-suite half bath with a built-in vanity and modern finishes. Two additional bedrooms offer ample natural light and closet space making them ideal for family, guests or a home office. The kitchen features quartz countertops, a stainless-steel sink, and new LG appliances, making meal prep and entertaining easy. Enjoy effortless flow from the spacious living room with wood-burning fireplace to a private garden patio, perfect for indoor-outdoor living. Both bathrooms have been updated with modern fixtures and finishes for added comfort. Montclair Village and Montclair Park are nearby and so is Highway 13 for easy commuting access to Rockridge BART and San Francisco. Open houses scheduled for Saturday, July 19th and Sunday July 20th from 2:00pm to 5:00pm.
Listing Agent
Michael Thompson
Compass License #00938211 Listed on: 07/08/2025
Map
Home Details
Home Type
Single Family
Est. Annual Taxes
$6,852
Year Built
1951
Lot Details
0
Parking
1
Listing Details
- Property Sub Type: Single Family Residence
- Property Type: Residential
- Co List Office Mls Id: OBOPACU 01
- Subdivision Name: PIEDMONT SIDE
- Directions: Moraga Avenue
- Special Features: None
- Year Built: 1951
Interior Features
- Appliances: Gas Range, Free-Standing Range, Refrigerator, Self Cleaning Oven, Gas Water Heater
- Full Bathrooms: 1
- Total Bedrooms: 3
- Fireplace Features: Brick, Living Room, Wood Burning
- Fireplaces: 1
- Total Bedrooms: 5
- Stories: 1
- Window Features: Double Pane Windows
Exterior Features
- Construction Type: Composition Shingles, Wood Shingles, Shingle Siding
- Direction Faces: South
- Foundation Details: Concrete Perimeter
- Property Condition: Existing
- Roof: Shingle
Garage/Parking
- Covered Parking Spaces: 1
- Garage Spaces: 1
- Parking Features: Attached, Int Access From Garage, Garage Faces Front
Utilities
- Laundry Features: Hookups Only, In Garage
- Cooling: No Air Conditioning
- Heating Yn: Yes
- Electric: No Solar
- Utilities: Natural Gas Connected
Condo/Co-op/Association
- Association Name: Bridge AOR
Schools
- Junior High Dist: Oakland (510) 879-8111
Lot Info
- Lot Size Sq Ft: 4868
Green Features
- Green Water Conservation: Low Flow Toilet
Home Values in the Area
Average Home Value in this Area
Tax History
| Year | Tax Paid | Tax Assessment Tax Assessment Total Assessment is a certain percentage of the fair market value that is determined by local assessors to be the total taxable value of land and additions on the property. | Land | Improvement |
|---|---|---|---|---|
| 2024 | $6,852 | $396,270 | $121,030 | $282,240 |
| 2023 | $7,136 | $395,366 | $118,658 | $276,708 |
| 2022 | $6,918 | $380,615 | $116,332 | $271,283 |
| 2021 | $6,550 | $373,015 | $114,051 | $265,964 |
| 2020 | $6,477 | $376,119 | $112,882 | $263,237 |
| 2019 | $6,194 | $368,744 | $110,668 | $258,076 |
| 2018 | $6,066 | $361,516 | $108,499 | $253,017 |
| 2017 | $5,819 | $354,428 | $106,372 | $248,056 |
| 2016 | $5,588 | $347,480 | $104,286 | $243,194 |
| 2015 | $5,557 | $342,261 | $102,720 | $239,541 |
| 2014 | $5,578 | $335,558 | $100,708 | $234,850 |
Property History
| Date | Event | Price | Change | Sq Ft Price |
|---|---|---|---|---|
| 07/08/2025 07/08/25 | For Sale | $895,000 | -- | $738 / Sq Ft |
Purchase History
| Date | Type | Sale Price | Title Company |
|---|---|---|---|
| Grant Deed | $245,000 | Chicago Title Company | |
| Grant Deed | $216,500 | Chicago Title Company | |
| Interfamily Deed Transfer | -- | Chicago Title Company |
Mortgage History
| Date | Status | Loan Amount | Loan Type |
|---|---|---|---|
| Closed | $170,000 | Unknown | |
| Closed | $20,000 | Stand Alone Second | |
| Closed | $220,500 | No Value Available |
Similar Homes in Piedmont, CA
Source: bridgeMLS
MLS Number: 41104014
APN: 048B-7166-023-00
- 5595 Estates Dr
- 5810 Estates Dr
- 5850 Amy Dr
- 5325 Harbord Dr
- 0 Thornhill Dr
- 164 Duncan Way
- 0 3 Ascot Dr Unit 425041613
- 0 0 Ascot Dr Unit 425040144
- 209 Sheridan Rd
- 295 Scenic Ave
- 6262 Bullard Dr
- 200 Taurus Ave
- 373 Taurus Ave
- 100 Sonia St
- 5838 Nottingham Dr
- 5600 Merriewood Dr
- 0 Gouldin Rd Unit 41077349
- 164 Sheridan Rd
- 5708 Colton Blvd
- 110 Sheridan Rd
- 5728 Merriewood Dr
- 1048 Leo Way
- 6344 Snake Rd
- 2001 Asilomar Dr
- 6425 Zinn Dr
- 343 Somerset Rd
- 149 Beechwood Dr
- 1159 Winsor Ave
- 1658 Lower Grand Ave Unit 1658BCasitaUnit
- 1776 Brandon St
- 6380 Westover Dr Unit FL1-ID1831
- 6380 Westover Dr Unit FL3-ID1806
- 6380 Westover Dr Unit FL3-ID1740
- 322 Howard Ave
- 142 Roble Rd
- 5340 Broadway Terrace Unit 403
- 225 Clifton St
- 774 Kingston Ave
- 4421 Gilbert St
- 1838 Grand View Dr
