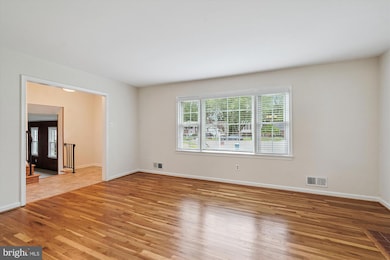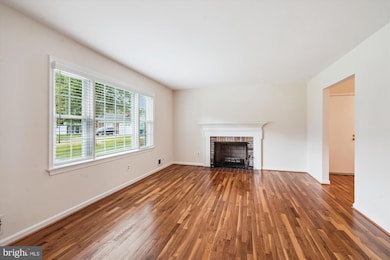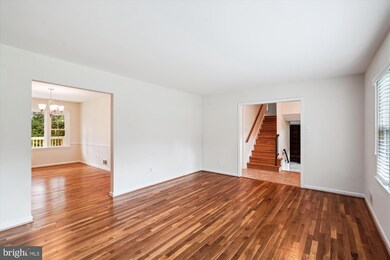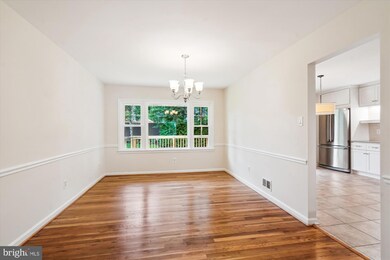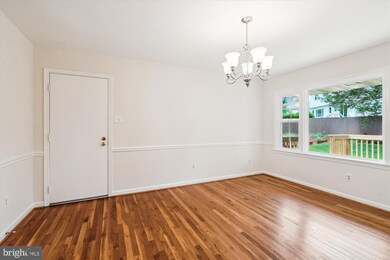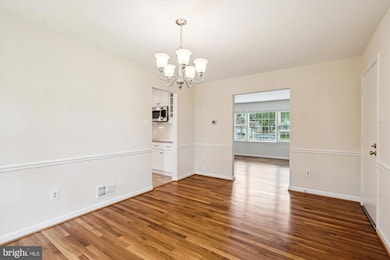
5808 Sunderland Ct Alexandria, VA 22315
Estimated payment $4,973/month
Highlights
- Very Popular Property
- Backs to Trees or Woods
- Space For Rooms
- Traditional Floor Plan
- Wood Flooring
- 2 Fireplaces
About This Home
Charming 5 bedroom split level on a premium cul-de-sac lot in the sought after Hayfield Farm community. The main level rear extension gives this home an enlarged kitchen and dining room compared to the original Harvester floor plan. Elegant refinished hardwood flooring throughout two levels. Freshly painted interior. Totally remodeled kitchen by Case Design features classic white cabinetry with soft close drawers, under cabinet lighting, designer tile backsplash, quartz counters and stainless steel appliances. Energy efficient windows replaced 3 years ago. Brand new deck off the eat-in kitchen. Formal living room with fireplace and large oversized dining room ideal for entertaining a crowd. Four upper level bedrooms including a primary bedroom with ensuite bathroom and walk-in closet. Both upper level full bathrooms have been tastefully updated. Retreat to the lower level featuring a large family room with built-in bookshelves and a 2nd wood burning fireplace. There is also a legal 5th bedroom, full bath and storage room on the lower level. Updated HVAC system (2017) New washer and dryer. Conveniently located only minutes from the Metro station, Fort Belvoir, Wegmans and Kingstowne. Very close to Hayfield schools and only blocks away from the Hayfield Farm Swim Club which requires a separate membership fee to join.
Listing Agent
Long & Foster Real Estate, Inc. License #0225036914 Listed on: 07/18/2025

Open House Schedule
-
Sunday, July 20, 20252:00 to 4:00 pm7/20/2025 2:00:00 PM +00:007/20/2025 4:00:00 PM +00:00Add to Calendar
Home Details
Home Type
- Single Family
Est. Annual Taxes
- $8,172
Year Built
- Built in 1970
Lot Details
- 10,216 Sq Ft Lot
- Cul-De-Sac
- Backs to Trees or Woods
- Property is in very good condition
- Property is zoned 131
Parking
- 1 Car Attached Garage
- Front Facing Garage
- Garage Door Opener
- Driveway
Home Design
- Split Level Home
- Brick Exterior Construction
- Block Foundation
- Vinyl Siding
Interior Spaces
- Property has 3 Levels
- Traditional Floor Plan
- Built-In Features
- 2 Fireplaces
- Family Room
- Living Room
- Dining Room
- Storage Room
Kitchen
- Eat-In Country Kitchen
- Stove
- Built-In Microwave
- Ice Maker
- Dishwasher
- Stainless Steel Appliances
- Upgraded Countertops
- Disposal
Flooring
- Wood
- Carpet
Bedrooms and Bathrooms
- En-Suite Primary Bedroom
- En-Suite Bathroom
- Walk-In Closet
Laundry
- Dryer
- Washer
Basement
- Rear Basement Entry
- Space For Rooms
- Natural lighting in basement
Accessible Home Design
- Grab Bars
Schools
- Hayfield Elementary School
- Hayfield Secondary Middle School
- Hayfield Secondary High School
Utilities
- Forced Air Heating and Cooling System
- Vented Exhaust Fan
- Natural Gas Water Heater
Listing and Financial Details
- Tax Lot 652
- Assessor Parcel Number 0914 04 0652
Community Details
Overview
- No Home Owners Association
- Hayfield Farm Subdivision
Recreation
- Community Pool
Map
Home Values in the Area
Average Home Value in this Area
Tax History
| Year | Tax Paid | Tax Assessment Tax Assessment Total Assessment is a certain percentage of the fair market value that is determined by local assessors to be the total taxable value of land and additions on the property. | Land | Improvement |
|---|---|---|---|---|
| 2024 | $7,597 | $655,730 | $315,000 | $340,730 |
| 2023 | $7,363 | $652,460 | $315,000 | $337,460 |
| 2022 | $7,047 | $616,230 | $285,000 | $331,230 |
| 2021 | $6,807 | $580,070 | $255,000 | $325,070 |
| 2020 | $6,323 | $534,290 | $220,000 | $314,290 |
| 2019 | $6,156 | $520,160 | $217,000 | $303,160 |
| 2018 | $5,811 | $505,330 | $211,000 | $294,330 |
| 2017 | $5,684 | $489,590 | $203,000 | $286,590 |
| 2016 | $5,672 | $489,590 | $203,000 | $286,590 |
| 2015 | $5,464 | $489,590 | $203,000 | $286,590 |
| 2014 | $5,293 | $475,340 | $199,000 | $276,340 |
Property History
| Date | Event | Price | Change | Sq Ft Price |
|---|---|---|---|---|
| 07/18/2025 07/18/25 | For Sale | $774,900 | 0.0% | $363 / Sq Ft |
| 07/16/2025 07/16/25 | Price Changed | $774,900 | -- | $363 / Sq Ft |
Purchase History
| Date | Type | Sale Price | Title Company |
|---|---|---|---|
| Deed | $215,000 | -- |
Mortgage History
| Date | Status | Loan Amount | Loan Type |
|---|---|---|---|
| Open | $193,500 | New Conventional |
Similar Homes in Alexandria, VA
Source: Bright MLS
MLS Number: VAFX2256330
APN: 0914-04-0652
- 5807 Charlton Ct
- 7619 Hayfield Rd
- 7709 Hayfield Rd
- 7815 Welch Ct
- 5602 Ashfield Rd
- 7520 Amesbury Ct
- 7611 Kingsbury Rd
- 7457 Hatherleigh Ct
- 7471 Towchester Ct
- 7409 Houndsbury Ct
- 7524 Cross Gate Ln
- 5942 Norham Dr
- 6010 Ashby Heights Cir
- 6018 Good Lion Ct
- 5840 Wescott Hills Way
- 7458 Cross Gate Ln
- 6005 Southward Way
- 7501 Ashby Ln Unit 1-D
- 7228 Lensfield Ct
- 6154 Joust Ln
- 5810 Sunderland Ct
- 7807 Hayfield Rd
- 5625 Cornish Way
- 7530 Manigold Ct
- 5919 Saint Giles Way
- 5901 Saint Giles Way
- 5919 Dungeness Ln
- 5900 Wescott Hills Way
- 7311 Hayfield Rd
- 6149 Joust Ln
- 6105 Wigmore Ln Unit F
- 6123 Joust Ln
- 7536 Oldham Way
- 6050 Edgeware Ln
- 7048 Gatton Square
- 7027 Ashleigh Manor Ct
- 7441 Heatherfield Ln
- 7468 Gadsby Square
- 7150 Rock Ridge Ln
- 6009 Mersey Oaks Way Unit 4A

