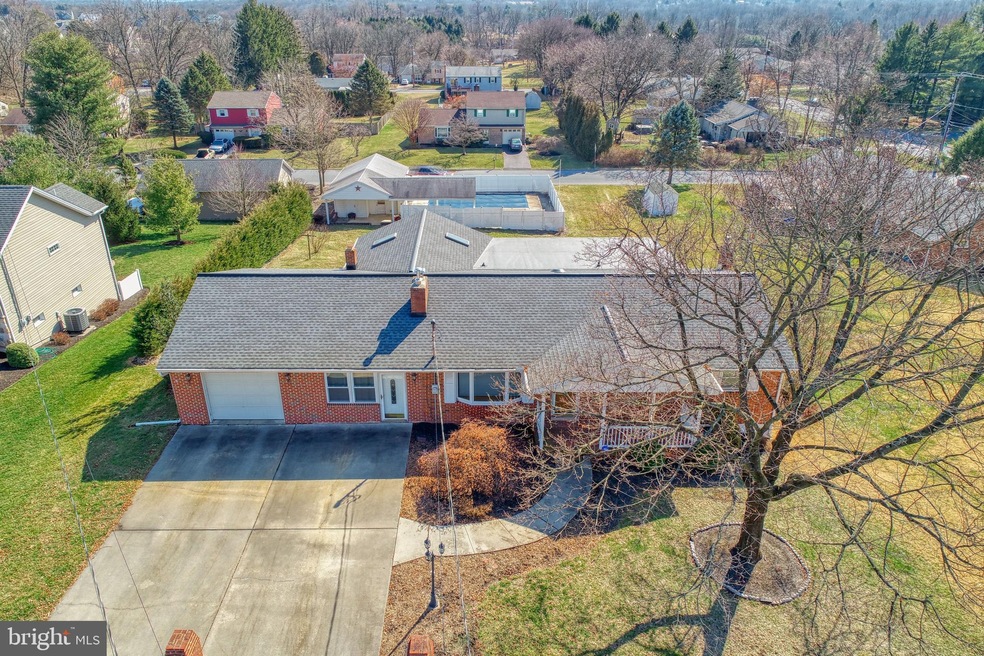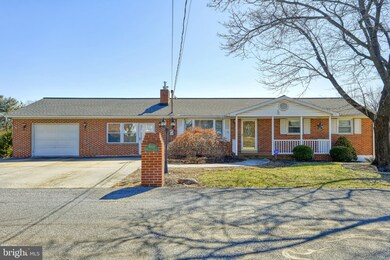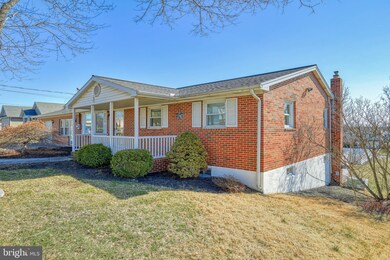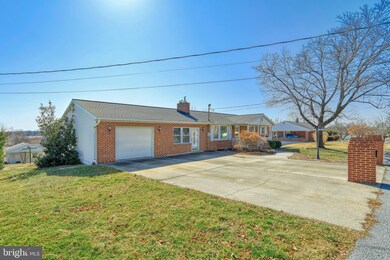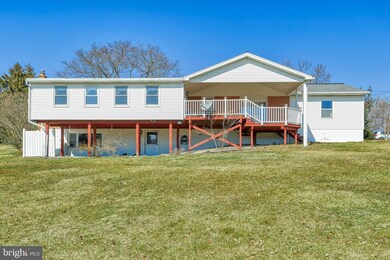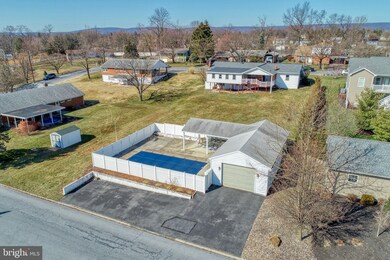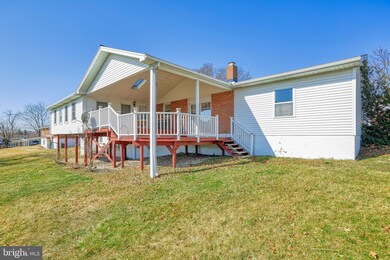
5809 Mayfair Dr Harrisburg, PA 17112
Highlights
- In Ground Pool
- Wood Burning Stove
- 4 Fireplaces
- Central Dauphin Senior High School Rated A-
- Rambler Architecture
- No HOA
About This Home
As of May 2024This 0.5 acres gorgeous home located in Central Dauphin school district has 2 entrances : Mayfair Dr & Tyler Dr. 3 bedrooms, 1.5 bath, a finished basement and in-ground pool. It is a double lot, that leads to the pool and the second garage. It s very spacious where you can find plenty spaces to entertain, stretch out and relax. The kitchen has beautiful laminate flooring, a large pantry and is open concept to adjacent living room with a brick wood-burning fireplace. Enjoy and relax your mind while you sit in the family room which has an amazing backyard view. The roof was new in 2017. Well water was tested, and passed, in 2017. **Home is on a lot that can be subdivided for a buildble lot. This is Information ONLY and the potential buyer's full responsability after the sale should they want to subdivide.
Last Agent to Sell the Property
Prime Realty Services License #RM425669 Listed on: 02/28/2020
Home Details
Home Type
- Single Family
Est. Annual Taxes
- $3,270
Year Built
- Built in 1969
Parking
- 4 Car Direct Access Garage
- Front Facing Garage
- Garage Door Opener
- Driveway
- On-Street Parking
- Off-Street Parking
Home Design
- Rambler Architecture
- Brick Exterior Construction
- Vinyl Siding
Interior Spaces
- Property has 1 Level
- Ceiling Fan
- 4 Fireplaces
- Wood Burning Stove
- Wood Burning Fireplace
- Gas Fireplace
- Basement Fills Entire Space Under The House
Bedrooms and Bathrooms
- 3 Main Level Bedrooms
Schools
- Paxtonia Elementary School
- Central Dauphin Middle School
- Central Dauphin High School
Utilities
- Central Air
- Heating System Uses Oil
- Heating System Powered By Leased Propane
- Electric Baseboard Heater
- 200+ Amp Service
- Well
- Electric Water Heater
Additional Features
- In Ground Pool
- 0.51 Acre Lot
Community Details
- No Home Owners Association
Listing and Financial Details
- Assessor Parcel Number 35-046-091-000-0000
Ownership History
Purchase Details
Home Financials for this Owner
Home Financials are based on the most recent Mortgage that was taken out on this home.Purchase Details
Home Financials for this Owner
Home Financials are based on the most recent Mortgage that was taken out on this home.Purchase Details
Home Financials for this Owner
Home Financials are based on the most recent Mortgage that was taken out on this home.Purchase Details
Home Financials for this Owner
Home Financials are based on the most recent Mortgage that was taken out on this home.Similar Homes in Harrisburg, PA
Home Values in the Area
Average Home Value in this Area
Purchase History
| Date | Type | Sale Price | Title Company |
|---|---|---|---|
| Special Warranty Deed | $345,000 | None Listed On Document | |
| Deed | $242,000 | None Available | |
| Deed | $218,000 | None Available | |
| Deed | $153,000 | None Available |
Mortgage History
| Date | Status | Loan Amount | Loan Type |
|---|---|---|---|
| Open | $315,000 | New Conventional | |
| Previous Owner | $229,900 | New Conventional | |
| Previous Owner | $174,400 | New Conventional | |
| Previous Owner | $156,672 | VA |
Property History
| Date | Event | Price | Change | Sq Ft Price |
|---|---|---|---|---|
| 05/03/2024 05/03/24 | Sold | $345,000 | +1.5% | $234 / Sq Ft |
| 04/09/2024 04/09/24 | Pending | -- | -- | -- |
| 04/03/2024 04/03/24 | Price Changed | $339,900 | 0.0% | $230 / Sq Ft |
| 04/03/2024 04/03/24 | For Sale | $339,900 | +3.0% | $230 / Sq Ft |
| 02/14/2024 02/14/24 | Pending | -- | -- | -- |
| 02/09/2024 02/09/24 | For Sale | $329,900 | +36.3% | $224 / Sq Ft |
| 05/29/2020 05/29/20 | Sold | $242,000 | 0.0% | $103 / Sq Ft |
| 04/11/2020 04/11/20 | Pending | -- | -- | -- |
| 03/08/2020 03/08/20 | Price Changed | $242,000 | -1.6% | $103 / Sq Ft |
| 03/08/2020 03/08/20 | Price Changed | $246,000 | +2.9% | $105 / Sq Ft |
| 03/07/2020 03/07/20 | Price Changed | $239,000 | -4.0% | $102 / Sq Ft |
| 02/28/2020 02/28/20 | For Sale | $249,000 | +14.2% | $106 / Sq Ft |
| 03/22/2019 03/22/19 | Sold | $218,000 | -0.9% | $185 / Sq Ft |
| 02/20/2019 02/20/19 | Pending | -- | -- | -- |
| 02/15/2019 02/15/19 | For Sale | $220,000 | -- | $187 / Sq Ft |
Tax History Compared to Growth
Tax History
| Year | Tax Paid | Tax Assessment Tax Assessment Total Assessment is a certain percentage of the fair market value that is determined by local assessors to be the total taxable value of land and additions on the property. | Land | Improvement |
|---|---|---|---|---|
| 2025 | $3,672 | $126,500 | $23,600 | $102,900 |
| 2024 | $3,406 | $126,500 | $23,600 | $102,900 |
| 2023 | $3,406 | $126,500 | $23,600 | $102,900 |
| 2022 | $3,406 | $126,500 | $23,600 | $102,900 |
| 2021 | $3,307 | $126,500 | $23,600 | $102,900 |
| 2020 | $3,270 | $126,500 | $23,600 | $102,900 |
| 2019 | $3,257 | $126,500 | $23,600 | $102,900 |
| 2018 | $3,199 | $126,500 | $23,600 | $102,900 |
| 2017 | $3,086 | $126,500 | $23,600 | $102,900 |
| 2016 | $0 | $126,500 | $23,600 | $102,900 |
| 2015 | -- | $126,500 | $23,600 | $102,900 |
| 2014 | -- | $126,500 | $23,600 | $102,900 |
Agents Affiliated with this Home
-
Connor Anderson

Seller's Agent in 2024
Connor Anderson
RE/MAX
(717) 421-9817
1 in this area
21 Total Sales
-
Shankar Rai

Buyer's Agent in 2024
Shankar Rai
Iron Valley Real Estate of Lancaster
(717) 826-2172
2 in this area
38 Total Sales
-
Amgad Saad

Seller's Agent in 2020
Amgad Saad
Prime Realty Services
(717) 305-2600
13 in this area
178 Total Sales
-
Don Walker

Buyer's Agent in 2020
Don Walker
TrueVision, REALTORS
(717) 925-9025
1 in this area
44 Total Sales
-
Sally Chaplin
S
Seller's Agent in 2019
Sally Chaplin
Keller Williams of Central PA
(717) 350-0289
1 in this area
190 Total Sales
-
Michael Braddock

Buyer's Agent in 2019
Michael Braddock
Keller Williams of Central PA
(717) 439-9950
3 in this area
133 Total Sales
Map
Source: Bright MLS
MLS Number: PADA119668
APN: 35-046-091
- 5615 Devon Dr
- 210 Beaver Rd
- 6092 Mayfair Dr
- 230 S Johnson St
- 6014 Devonshire Heights Rd
- 712 Wrigley Ln
- 5556 Poplar St
- 6004 Candlestick Dr
- 5714 Jonestown Rd
- 5960 Clover Rd
- 6483 Heatherfield Way
- 81 Jennifer Cir
- 0 Devonshire Rd
- 6482 Heatherfield Way
- 111 Jennifer Cir
- 5330 Wilshire Rd
- 712 N Highlands Dr
- 5123 Pamela Rd
- 122 Jennifer Cir
- 725 Hampton Ct
