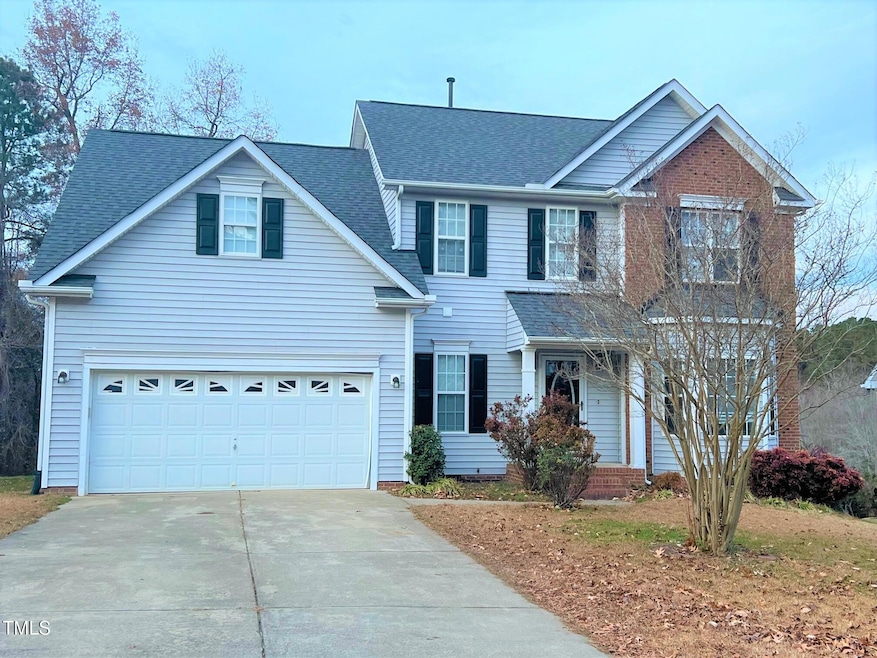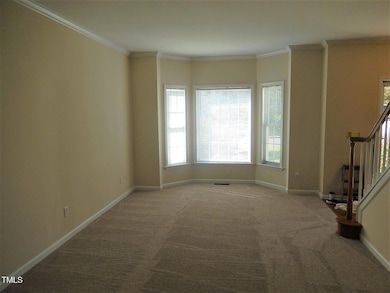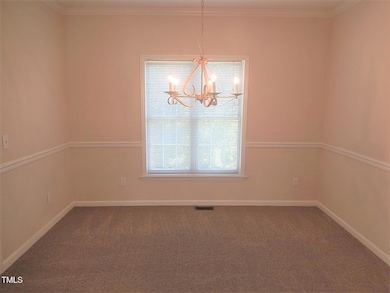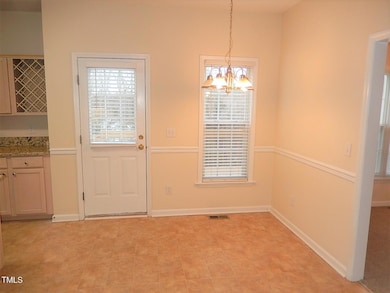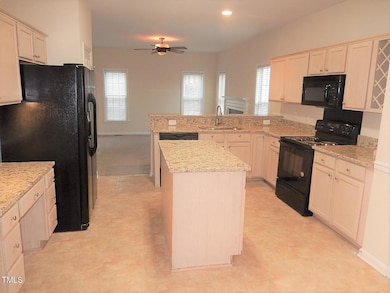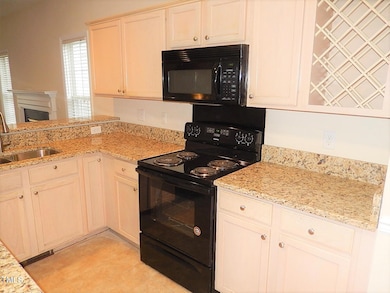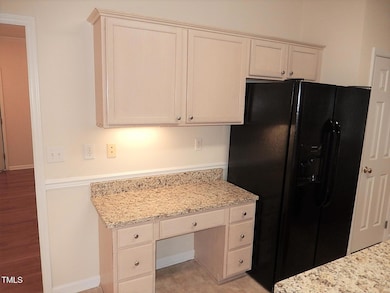5809 Spirit Ct Raleigh, NC 27610
Southeast Raleigh Neighborhood
4
Beds
2.5
Baths
2,300
Sq Ft
0.28
Acres
Highlights
- Community Lake
- Main Floor Primary Bedroom
- No HOA
- Deck
- L-Shaped Dining Room
- Community Pool
About This Home
Great four bedroom home in a convenient location in Raleigh near I-540! Located on a quiet cul-de-sac with a large open backyard. Two car garage. All formals. Large Kitchen with center island! Fourth bedroom can be used as a bonus room. Primary bath has separate tub and shower. Deck with view of water. Pool community. Convenient to shopping, dining, I-540, 64 Bypass, Downtown Raleigh
Home Details
Home Type
- Single Family
Est. Annual Taxes
- $3,518
Year Built
- Built in 1998
Lot Details
- 0.28 Acre Lot
- Back and Front Yard
Parking
- 2 Car Attached Garage
- Garage Door Opener
- Private Driveway
Interior Spaces
- 2,300 Sq Ft Home
- 2-Story Property
- Ceiling Fan
- Entrance Foyer
- Family Room with Fireplace
- L-Shaped Dining Room
- Laundry on main level
Kitchen
- Electric Oven
- Electric Range
- <<microwave>>
- Dishwasher
- Kitchen Island
- Disposal
Flooring
- Carpet
- Laminate
Bedrooms and Bathrooms
- 4 Bedrooms
- Primary Bedroom on Main
Outdoor Features
- Deck
Schools
- Wake County Schools Elementary And Middle School
- Wake County Schools High School
Utilities
- Central Air
- Heating System Uses Natural Gas
Listing and Financial Details
- Security Deposit $2,100
- Property Available on 6/7/25
- Tenant pays for all utilities
- The owner pays for association fees, management
- 12 Month Lease Term
- $75 Application Fee
Community Details
Overview
- No Home Owners Association
- Waterford Landing Subdivision
- Community Lake
Recreation
- Community Pool
Pet Policy
- Dogs and Cats Allowed
- Breed Restrictions
Map
Source: Doorify MLS
MLS Number: 10100039
APN: 1734.04-61-6192-000
Nearby Homes
- 801 Falling Wind Ct
- 613 Penncross Dr
- 5456 Thunderidge Dr
- 805 Penncross Dr
- 5536 Centipede Trail
- 5317 Tifton Dr
- 5332 Seaspray Ln
- 501 Dandelion Ct
- 5317 Peacenest Dr
- 5312 Suntan Lake Dr
- 5308 Bentgrass Dr
- 5301 Peacenest Dr
- 107 Colchester Dr
- 5505 Pennfine Dr
- 1304 Bromby Ave
- 1002 Addington Lake Ln
- 5011 Peachtree Town Ln
- 5430 Neuse Ridge Rd
- 1508 Hodge Rd
- 5520 Neuse View Dr
- 5828 Waterford Landing Ct
- 5521 Seaspray Ln
- 113 Rosalynn Ct
- 1160 Auston Grove Dr
- 747 Longitude Way
- 5144 Primland Ln
- 4003 Fern Cottage Ln
- 500 Mountain Lake Dr
- 612 Hanska Way
- 341 Gilman Ln Unit 102
- 330 Gilman Ln Unit 102
- 5210 Ballington Cir
- 5811 Loch Raven Pointe Loop
- 2018 Grassy Banks Dr Unit 3
- 1112 Delham Rd
- 2015 Wave Crest Dr
- 613 Cassa Clubhouse Way
- 814 Delray Ln
- 5712 Panhill Way
- 928 Siskin Rd
