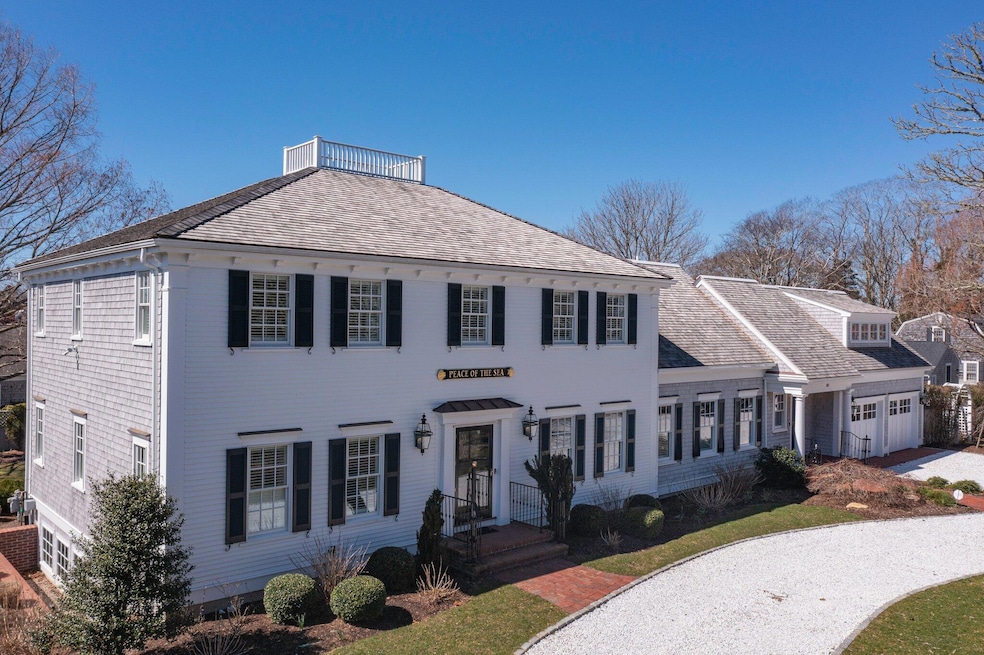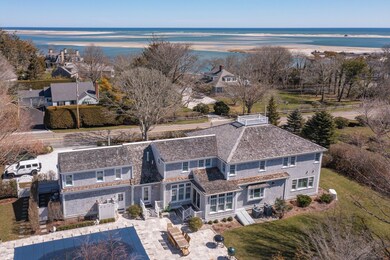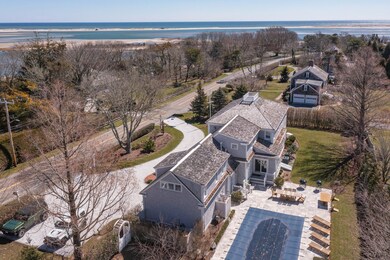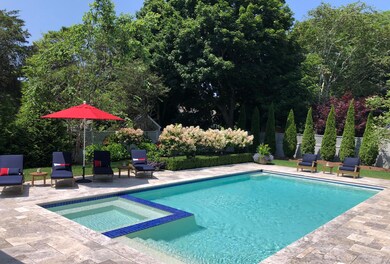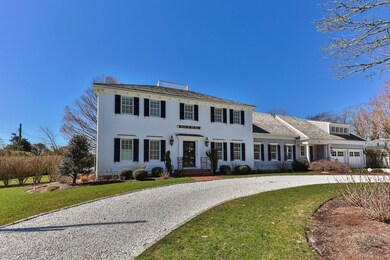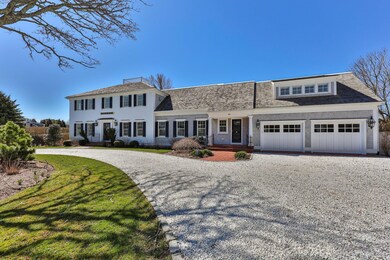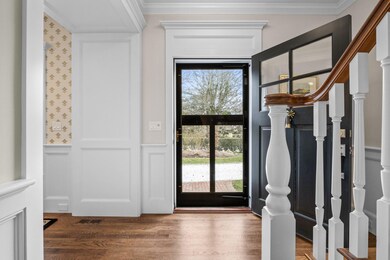
581 Shore Rd Chatham, MA 02633
Chatham Village NeighborhoodHighlights
- Heated In Ground Pool
- Wood Flooring
- 3 Fireplaces
- Chatham Elementary School Rated A-
- Main Floor Primary Bedroom
- No HOA
About This Home
As of June 2024Welcome to ''Peace of the Sea'', a rare turnkey opportunity along Chatham's most desirable Shore Road. Constructed by Eastward Companies in 2018, this stunning home is situated on a premium corner lot where you are just a short stroll to Chatham Bars Inn, Chatham Pier, Fish Market and town! The first-floor open concept features a large family room with coffered ceilings, built-in cabinetry and bookcases that frame the gas fireplace. A formal dining room leads to an elegant wet-bar with beverage refrigerator and illuminated glass cabinetry. The gourmet kitchen includes top-of-the-line Wolf and Subzero appliances, butler's pantry and a stunning 12-foot solid Sipo Mahogany island custom designed and built by Cannon Hill Woodwork of Boston. The bright breakfast nook with sliding doors lead to the manicured gardens, expansive travertine patio and luxurious in-ground heated pool and spa - all ideal for outdoor entertaining. The first-floor also offers a lovely primary en-suite bedroom with a newly designed bathroom, walk-in closet and gas fireplace. Rounding out the first floor of this home is a large laundry room with convenient access to the pool area as well as a mudroom with built-in bench and a back staircase that leads to an oversized en suite bedroom with custom built-in cabinetry and bookcases.Ascend to the second floor where family and friends can relax in the large family room with shiplap cathedral ceiling, gas fireplace, wet bar and views of the Chatham Bar. The family room seamlessly leads to a large en suite office with barn door enclosure. The sunny hallway includes a second laundry area with Miele washer and dryer and plenty of extra storage for linens. There are three additional well-appointed en suite bedrooms.Additional amenities include a white stone driveway with abundant parking for family and friends, generator, irrigation, newly installed outdoor shower, two car attached garage, and meticulous landscaping with lighting.
Last Agent to Sell the Property
Chris Rhinesmith
Compass Massachusetts, LLC Listed on: 03/27/2024
Home Details
Home Type
- Single Family
Est. Annual Taxes
- $13,927
Year Built
- Built in 2018 | Remodeled
Lot Details
- 0.49 Acre Lot
- Level Lot
- Property is zoned R40
Parking
- 2 Car Attached Garage
- Open Parking
Home Design
- Poured Concrete
- Pitched Roof
- Shingle Roof
- Wood Roof
- Shingle Siding
- Clapboard
Interior Spaces
- 4,452 Sq Ft Home
- 2-Story Property
- Wet Bar
- Built-In Features
- Beamed Ceilings
- Recessed Lighting
- 3 Fireplaces
- Gas Fireplace
- Living Room
- Dining Room
Kitchen
- Breakfast Area or Nook
- Cooktop<<rangeHoodToken>>
- <<microwave>>
- Dishwasher
Flooring
- Wood
- Tile
Bedrooms and Bathrooms
- 5 Bedrooms
- Primary Bedroom on Main
- Walk-In Closet
- Primary Bathroom is a Full Bathroom
Laundry
- Laundry Room
- Laundry on main level
- Washer
Basement
- Basement Fills Entire Space Under The House
- Interior Basement Entry
Pool
- Heated In Ground Pool
- Heated Spa
- Gunite Pool
- Outdoor Shower
- Pool Equipment or Cover
Utilities
- Central Air
- Heating Available
- Gas Water Heater
- Septic Tank
Community Details
- No Home Owners Association
Listing and Financial Details
- Assessor Parcel Number 15G4C6
Ownership History
Purchase Details
Home Financials for this Owner
Home Financials are based on the most recent Mortgage that was taken out on this home.Purchase Details
Purchase Details
Purchase Details
Similar Homes in the area
Home Values in the Area
Average Home Value in this Area
Purchase History
| Date | Type | Sale Price | Title Company |
|---|---|---|---|
| Deed | $1,100,000 | -- | |
| Deed | -- | -- | |
| Deed | $250,000 | -- | |
| Foreclosure Deed | $225,250 | -- | |
| Deed | $1,100,000 | -- | |
| Deed | -- | -- | |
| Deed | $250,000 | -- | |
| Foreclosure Deed | $225,250 | -- |
Mortgage History
| Date | Status | Loan Amount | Loan Type |
|---|---|---|---|
| Open | $1,400,000 | Purchase Money Mortgage | |
| Closed | $1,400,000 | Purchase Money Mortgage | |
| Closed | $1,825,000 | Construction | |
| Previous Owner | $230,000 | Adjustable Rate Mortgage/ARM | |
| Previous Owner | $10,000 | Closed End Mortgage | |
| Previous Owner | $300,000 | No Value Available |
Property History
| Date | Event | Price | Change | Sq Ft Price |
|---|---|---|---|---|
| 06/21/2024 06/21/24 | Sold | $5,000,000 | -10.7% | $1,123 / Sq Ft |
| 05/16/2024 05/16/24 | Pending | -- | -- | -- |
| 04/21/2024 04/21/24 | For Sale | $5,600,000 | +12.0% | $1,258 / Sq Ft |
| 04/11/2024 04/11/24 | Off Market | $5,000,000 | -- | -- |
| 03/27/2024 03/27/24 | For Sale | $5,600,000 | +60.0% | $1,258 / Sq Ft |
| 01/06/2021 01/06/21 | Sold | $3,499,900 | 0.0% | $786 / Sq Ft |
| 01/06/2021 01/06/21 | Sold | $3,499,900 | 0.0% | $786 / Sq Ft |
| 10/14/2020 10/14/20 | Pending | -- | -- | -- |
| 10/14/2020 10/14/20 | Pending | -- | -- | -- |
| 09/18/2020 09/18/20 | For Sale | $3,499,900 | 0.0% | $786 / Sq Ft |
| 08/14/2020 08/14/20 | Pending | -- | -- | -- |
| 08/03/2020 08/03/20 | Price Changed | $3,499,900 | -12.5% | $786 / Sq Ft |
| 06/10/2020 06/10/20 | Price Changed | $3,999,900 | +14.3% | $898 / Sq Ft |
| 05/26/2020 05/26/20 | For Sale | $3,499,999 | 0.0% | $786 / Sq Ft |
| 05/05/2020 05/05/20 | Pending | -- | -- | -- |
| 08/04/2019 08/04/19 | For Sale | $3,499,999 | +218.2% | $786 / Sq Ft |
| 05/02/2018 05/02/18 | Sold | $1,100,000 | -72.5% | $424 / Sq Ft |
| 05/02/2018 05/02/18 | For Sale | $3,999,999 | +255.6% | $898 / Sq Ft |
| 01/21/2018 01/21/18 | Pending | -- | -- | -- |
| 01/18/2018 01/18/18 | For Sale | $1,125,000 | -- | $434 / Sq Ft |
Tax History Compared to Growth
Tax History
| Year | Tax Paid | Tax Assessment Tax Assessment Total Assessment is a certain percentage of the fair market value that is determined by local assessors to be the total taxable value of land and additions on the property. | Land | Improvement |
|---|---|---|---|---|
| 2025 | $13,621 | $3,925,300 | $1,279,700 | $2,645,600 |
| 2024 | $13,927 | $3,901,100 | $1,207,200 | $2,693,900 |
| 2023 | $12,926 | $3,331,400 | $1,006,000 | $2,325,400 |
| 2022 | $12,249 | $2,651,200 | $1,006,000 | $1,645,200 |
| 2021 | $12,652 | $2,540,500 | $1,028,700 | $1,511,800 |
| 2020 | $10,559 | $2,190,700 | $1,028,700 | $1,162,000 |
| 2019 | $5,909 | $1,218,400 | $854,800 | $363,600 |
| 2018 | $6,109 | $1,254,500 | $857,600 | $396,900 |
| 2017 | $6,155 | $1,223,700 | $832,500 | $391,200 |
| 2016 | $6,563 | $1,307,400 | $918,300 | $389,100 |
| 2015 | $6,338 | $1,270,200 | $892,300 | $377,900 |
| 2014 | $6,451 | $1,269,900 | $892,300 | $377,600 |
Agents Affiliated with this Home
-
Amy Vickers

Buyer's Agent in 2024
Amy Vickers
EXIT Cape Realty
(774) 327-9416
1 in this area
86 Total Sales
-
Doug Grattan

Seller's Agent in 2021
Doug Grattan
Christie's International Real Estate Atlantic Brokerage
(508) 294-4978
19 in this area
93 Total Sales
-
Chris Rhinesmith

Buyer's Agent in 2021
Chris Rhinesmith
Compass Massachusetts, LLC
(617) 967-0987
45 in this area
123 Total Sales
-
D
Seller's Agent in 2018
David Doherty
Kinlin Grover Real Estate
-
J
Buyer's Agent in 2018
John Farrell
E Melson Webster REALTOR
-
J
Buyer's Agent in 2018
Jack Farrell
Kinlin Grover Real Estate
Map
Source: Cape Cod & Islands Association of REALTORS®
MLS Number: 22401192
APN: CHAT-000015G-000004-C000006
- 92 Barcliff Ave
- 150 Barcliff Ave
- 32 Bishops Terrace
- 281 Orleans Rd Unit 5
- 231 Crowell Rd
- 111 Enterprise Dr
- 785 Old Harbor Rd
- 44 Misty Meadow Ln Unit 5
- 595 Main St Unit 37
- 109 Misty Meadow Ln Unit 2
- 109 Misty Meadow Ln Unit 4
- 109 Misty Meadow Ln
- 912 Main St Unit 305
- 39 Meadow Brook Rd
- 99 Heritage Ln
- 12 Pond St
- 108 Shore Rd
- 425 Main St Unit D
- 4 Ministers Ln
- 23 Oyster Pond Ln
