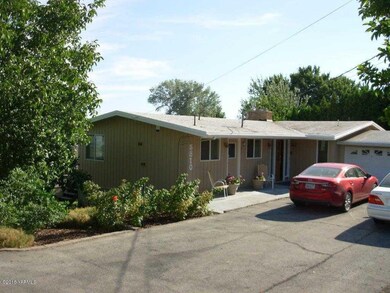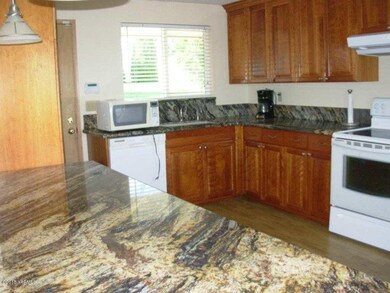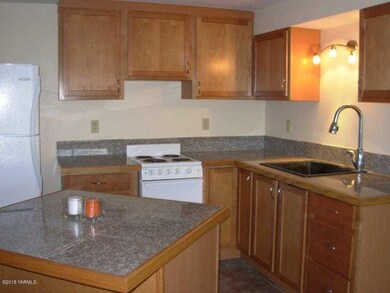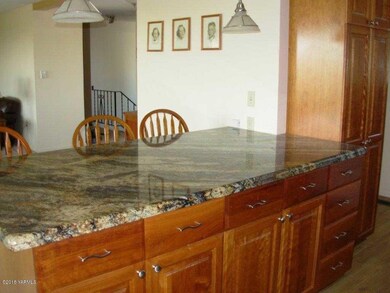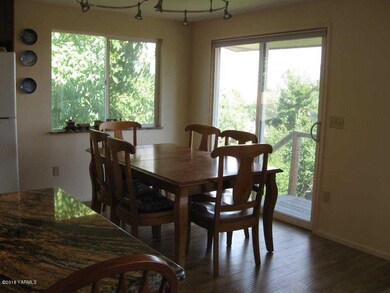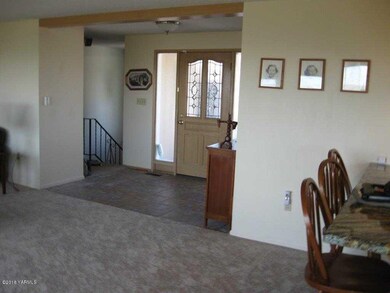
5810 Scenic Dr Yakima, WA 98908
West Valley NeighborhoodHighlights
- Second Kitchen
- Deck
- 2 Car Attached Garage
- Apple Valley Elementary School Rated A-
- Multiple Fireplaces
- Dual Closets
About This Home
As of September 2024Level entry view home located on desirable Scenic Drive with 4 bedrooms and 3 1/2 baths. Remodeled kitchen with slab granite. 2 bedrooms on main floor. W/D on main floor. Mother-in-law apt in the daylight basement including a full kitchen. Outside entry with lockable door between levels, W/D, 2 bedrooms, 1 1/2 baths, family room and extra storage/office.Wood burning fireplace up and down with gas inserts. Possible owner financing for qualified buyer.
Home Details
Home Type
- Single Family
Est. Annual Taxes
- $2,018
Year Built
- Built in 1964
Lot Details
- 0.29 Acre Lot
- Terraced Lot
- Sprinkler System
Home Design
- Concrete Foundation
- Frame Construction
- Composition Roof
- Wood Siding
Interior Spaces
- 2,700 Sq Ft Home
- 1-Story Property
- Multiple Fireplaces
- Home Security System
- Property Views
- Finished Basement
Kitchen
- Second Kitchen
- Eat-In Kitchen
- Breakfast Bar
- Range<<rangeHoodToken>>
- Dishwasher
- Kitchen Island
Flooring
- Carpet
- Tile
Bedrooms and Bathrooms
- 4 Bedrooms
- Dual Closets
- Primary Bathroom is a Full Bathroom
Parking
- 2 Car Attached Garage
- Garage Door Opener
Accessible Home Design
- Grab Bars
- Accessible Hallway
- Handicap Accessible
- Doors are 32 inches wide or more
Outdoor Features
- Deck
Utilities
- Central Air
- Heat Pump System
- Cable TV Available
Listing and Financial Details
- Assessor Parcel Number 18131634441
Ownership History
Purchase Details
Home Financials for this Owner
Home Financials are based on the most recent Mortgage that was taken out on this home.Purchase Details
Home Financials for this Owner
Home Financials are based on the most recent Mortgage that was taken out on this home.Purchase Details
Home Financials for this Owner
Home Financials are based on the most recent Mortgage that was taken out on this home.Purchase Details
Purchase Details
Purchase Details
Purchase Details
Similar Homes in Yakima, WA
Home Values in the Area
Average Home Value in this Area
Purchase History
| Date | Type | Sale Price | Title Company |
|---|---|---|---|
| Warranty Deed | $715,000 | Fidelity Title | |
| Warranty Deed | $530,000 | Pacific Alliance Title | |
| Warranty Deed | $325,000 | Valley Title Services | |
| Interfamily Deed Transfer | -- | None Available | |
| Interfamily Deed Transfer | -- | None Available | |
| Warranty Deed | $185,000 | Valley Title Company | |
| Interfamily Deed Transfer | -- | -- |
Mortgage History
| Date | Status | Loan Amount | Loan Type |
|---|---|---|---|
| Open | $538,400 | New Conventional | |
| Previous Owner | $20,000 | New Conventional | |
| Previous Owner | $50,000 | Credit Line Revolving | |
| Previous Owner | $424,000 | New Conventional | |
| Previous Owner | $305,000 | Purchase Money Mortgage |
Property History
| Date | Event | Price | Change | Sq Ft Price |
|---|---|---|---|---|
| 09/18/2024 09/18/24 | Sold | $715,000 | -1.9% | $243 / Sq Ft |
| 08/12/2024 08/12/24 | Price Changed | $729,000 | -1.4% | $248 / Sq Ft |
| 07/19/2024 07/19/24 | Price Changed | $739,000 | -1.3% | $252 / Sq Ft |
| 06/27/2024 06/27/24 | For Sale | $749,000 | +130.5% | $255 / Sq Ft |
| 08/27/2018 08/27/18 | Sold | $325,000 | -- | $120 / Sq Ft |
| 08/21/2018 08/21/18 | Pending | -- | -- | -- |
Tax History Compared to Growth
Tax History
| Year | Tax Paid | Tax Assessment Tax Assessment Total Assessment is a certain percentage of the fair market value that is determined by local assessors to be the total taxable value of land and additions on the property. | Land | Improvement |
|---|---|---|---|---|
| 2025 | $5,669 | $614,400 | $52,900 | $561,500 |
| 2023 | $5,556 | $503,700 | $66,800 | $436,900 |
| 2022 | $4,984 | $459,000 | $73,000 | $386,000 |
| 2021 | $10,954 | $381,600 | $73,300 | $308,300 |
| 2019 | $2,862 | $258,100 | $58,100 | $200,000 |
| 2018 | $2,912 | $218,400 | $58,100 | $160,300 |
| 2017 | $5,890 | $210,700 | $58,100 | $152,600 |
| 2016 | $2,956 | $207,450 | $58,150 | $149,300 |
| 2015 | $2,956 | $205,550 | $58,150 | $147,400 |
| 2014 | $2,956 | $230,950 | $58,150 | $172,800 |
| 2013 | $2,956 | $230,950 | $58,150 | $172,800 |
Agents Affiliated with this Home
-
Joanne Helms

Seller's Agent in 2024
Joanne Helms
Fathom Realty WA, LLC
(509) 952-5961
17 in this area
60 Total Sales
-
Becky Hosman
B
Buyer's Agent in 2024
Becky Hosman
Berkshire Hathaway HomeServices Central Washington Real Estate
(509) 205-2323
11 in this area
48 Total Sales
-
Chris Nye

Seller's Agent in 2018
Chris Nye
MLS4owners.com, Inc.
(253) 460-1900
39 in this area
965 Total Sales
Map
Source: MLS Of Yakima Association Of REALTORS®
MLS Number: 18-2056
APN: 181316-34441
- 5802 Scenic Dr
- 5709 Marilane St
- 609 N 58th Ave
- 5506 Marilane St
- 5801 Englewood Ave
- 5906 Englewood Ave
- 809 Pecks Canyon Rd
- 5405 Douglas Dr
- 607 N 53rd Ave
- 5902 Glacier Way
- 6112 Englewood Ave
- 5306 Douglas Dr
- 623 N 51st Ave
- 5005 Homesite Dr
- 506 N 62nd Ave
- 1013 Crest Acres Place
- 4912 Madera Way Unit 25
- 617 N 65th Ave
- 39461 Bitterroot Ln
- 5310 W Lincoln Ave

