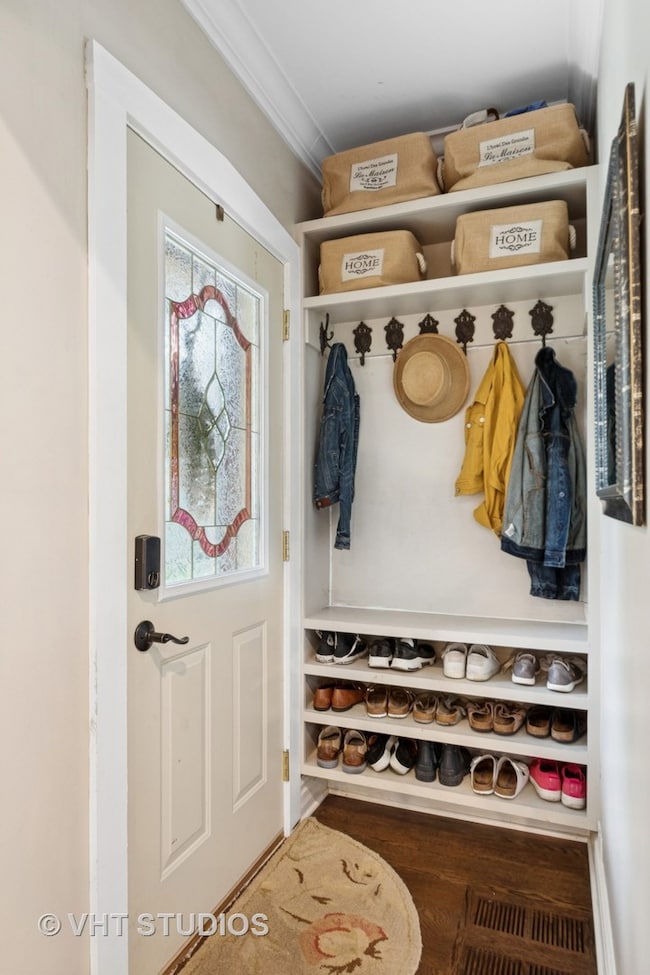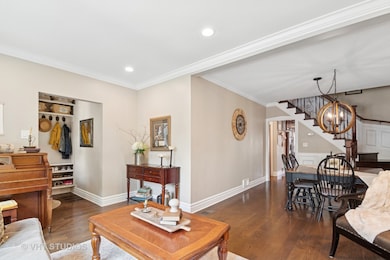
5811 N Napoleon Ave Chicago, IL 60631
Norwood Park NeighborhoodEstimated payment $4,190/month
Highlights
- Second Kitchen
- Recreation Room
- Main Floor Bedroom
- Taft High School Rated A-
- Wood Flooring
- 4-minute walk to Rosedale Park
About This Home
Beautifully updated and meticulously maintained, this move-in ready 5-bedroom, 3-bathroom home in Norwood Park sits on an oversized lot and showcases thoughtful, high-end upgrades throughout. The main level features a sun-filled living and dining area with 9' ceilings, 5" red oak hardwood floors, 7 1/4" baseboards, and custom double-lined linen curtains that double as blackout shades. The updated kitchen boasts Amish-made solid cherry cabinetry, granite countertops with breakfast bar, stainless steel appliances including a Miele dishwasher and new refrigerator (2023), 900 CFM range hood, and a water purification system. Two bedrooms and a full bath complete the main level. The spacious family room addition (2020) includes white oak flooring, built-in Amish cabinetry with a coffee counter, and stunning views of the expansive backyard-ideal for relaxing or entertaining. Upstairs, you'll find a large primary suite with shared ensuite bath featuring double sinks, plus a second bedroom with backyard views. A 2024 dormer addition and new red oak flooring elevate the second level. The finished basement offers the perfect in-law or multi-generational setup with a second kitchen, full bath with sauna, a 5th bedroom, exterior access, and ample storage. Additional Features, top of the line triple-pane European tilt-in windows (2017), recessed lighting throughout, custom-built staircase and banister, custom wainscoting, newer roof, red oak flooring in kitchen and upper level, central A/C & gas forced air. Your outdoor oasis awaits with a fully fenced yard, low-maintenance Trex stairs and patio, and a 2.5-car garage with 8' x 18' oversized door, party door (8' x 10'), pull-down attic ladder, and abundant storage. Unbeatable location-just 0.7 miles to the Norwood Park Metra, 0.6 miles to Onahan Elementary, near restaurants, groceries, and Caldwell Woods Forest Preserve.
Open House Schedule
-
Saturday, July 19, 202511:00 am to 1:00 pm7/19/2025 11:00:00 AM +00:007/19/2025 1:00:00 PM +00:00Add to Calendar
-
Sunday, July 20, 202511:00 am to 1:00 pm7/20/2025 11:00:00 AM +00:007/20/2025 1:00:00 PM +00:00Add to Calendar
Home Details
Home Type
- Single Family
Est. Annual Taxes
- $5,420
Year Built
- Built in 1920
Lot Details
- Lot Dimensions are 30 x 166
- Fenced
Parking
- 2.5 Car Garage
- Off Alley Parking
Home Design
- Brick Exterior Construction
- Asphalt Roof
Interior Spaces
- 2,782 Sq Ft Home
- 1.5-Story Property
- Built-In Features
- Historic or Period Millwork
- Triple Pane Windows
- Tilt-In Windows
- Window Treatments
- Six Panel Doors
- Entrance Foyer
- Family Room
- Living Room
- Formal Dining Room
- Recreation Room
- Wood Flooring
- Dormer Attic
Kitchen
- Second Kitchen
- Range Hood
- Microwave
- Dishwasher
- Stainless Steel Appliances
- Granite Countertops
Bedrooms and Bathrooms
- 4 Bedrooms
- 5 Potential Bedrooms
- Main Floor Bedroom
- Bathroom on Main Level
- 3 Full Bathrooms
- Dual Sinks
- Whirlpool Bathtub
Laundry
- Laundry Room
- Dryer
- Washer
- Sink Near Laundry
Basement
- Basement Fills Entire Space Under The House
- Finished Basement Bathroom
Outdoor Features
- Patio
Utilities
- Central Air
- Heating System Uses Natural Gas
- 100 Amp Service
- Lake Michigan Water
- Water Purifier
Listing and Financial Details
- Homeowner Tax Exemptions
Map
Home Values in the Area
Average Home Value in this Area
Tax History
| Year | Tax Paid | Tax Assessment Tax Assessment Total Assessment is a certain percentage of the fair market value that is determined by local assessors to be the total taxable value of land and additions on the property. | Land | Improvement |
|---|---|---|---|---|
| 2024 | $5,420 | $32,000 | $15,438 | $16,562 |
| 2023 | $5,262 | $29,000 | $12,450 | $16,550 |
| 2022 | $5,262 | $29,000 | $12,450 | $16,550 |
| 2021 | $5,163 | $29,004 | $12,454 | $16,550 |
| 2020 | $5,016 | $25,618 | $7,968 | $17,650 |
| 2019 | $5,030 | $28,465 | $7,968 | $20,497 |
| 2018 | $4,944 | $28,465 | $7,968 | $20,497 |
| 2017 | $4,931 | $26,280 | $6,972 | $19,308 |
| 2016 | $4,763 | $26,280 | $6,972 | $19,308 |
| 2015 | $4,589 | $27,664 | $6,972 | $20,692 |
| 2014 | $4,581 | $27,260 | $5,976 | $21,284 |
| 2013 | $4,480 | $27,260 | $5,976 | $21,284 |
Property History
| Date | Event | Price | Change | Sq Ft Price |
|---|---|---|---|---|
| 07/17/2025 07/17/25 | For Sale | $675,000 | -- | $243 / Sq Ft |
Purchase History
| Date | Type | Sale Price | Title Company |
|---|---|---|---|
| Warranty Deed | $377,500 | Multiple |
Mortgage History
| Date | Status | Loan Amount | Loan Type |
|---|---|---|---|
| Open | $128,000 | New Conventional | |
| Closed | $170,000 | Unknown | |
| Open | $302,000 | Unknown | |
| Closed | $302,000 | Fannie Mae Freddie Mac | |
| Closed | $75,500 | Stand Alone Second | |
| Previous Owner | $140,000 | Credit Line Revolving |
Similar Homes in the area
Source: Midwest Real Estate Data (MRED)
MLS Number: 12419218
APN: 13-06-412-015-0000
- 5816 N Nagle Ave Unit B
- 5665 N Northcott Ave
- 5901 N Navarre Ave
- 5921 N Navarre Ave
- 5912 N Northwest Hwy Unit 5912
- 5701 N Mobile Ave
- 6037 N Nagle Ave
- 5929 N Merrimac Ave
- 6035 N Navarre Ave
- 5851 N Newark Ave
- 6141 W Peterson Ave
- 5525 N Natoma Ave
- 6300 W Hyacinth St
- 5712 N Meade Ave
- 6248 W Hyacinth St
- 6209 N Nagle Ave
- 6080 N Elston Ave
- 5408 N Natchez Ave
- 6101 N Elston Ave Unit 3E
- 5406 N Mulligan Ave
- 5844 N Mulligan Ave
- 5930 N Northwest Hwy Unit 1A
- 5831 N Moody Ave Unit 1
- 5924 N Milwaukee Ave Unit 2
- 6408 W Raven St Unit 1
- 5730 N Mcvicker Ave Unit 1
- 6115 N Meade Ave Unit 2
- 6552 W Higgins Ave Unit 2
- 5651 N Miltimore Ave
- 6241 N Sayre Ave Unit North Sayre
- 5727 N Mango Ave Unit Mango
- 5530 N Mango Ave Unit 1
- 6067 N Neva Ave Unit 2
- 7052 W Higgins Ave Unit 1
- 5501 N Mango Ave Unit 1
- 6555 N Natoma Ave Unit 2W
- 5130 N Austin Ave Unit GARDEN
- 5365 N Magnet Ave Unit 2
- 6019 W Higgins Ave Unit 1-B
- 6633 N Milwaukee Ave






