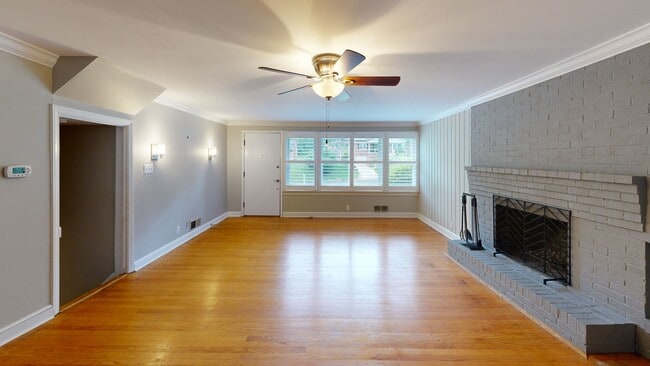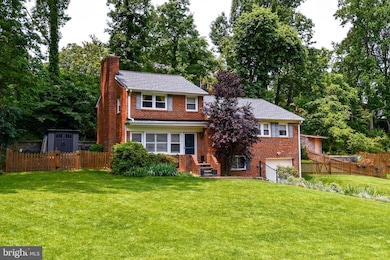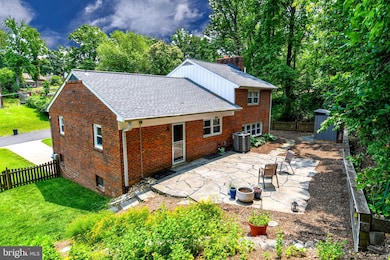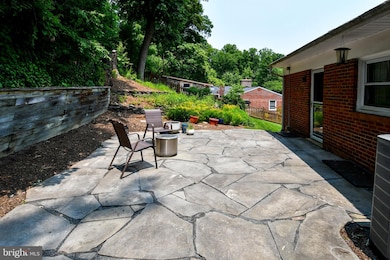
5812 Piedmont Dr Alexandria, VA 22310
Rose Hill NeighborhoodEstimated payment $4,588/month
Highlights
- Eat-In Gourmet Kitchen
- Colonial Architecture
- Wood Flooring
- Bush Hill Elementary School Rated A-
- Recreation Room
- Attic
About This Home
Welcome to 5812 Piedmont Dr, a tremendous 3 bedroom 2.5 bathroom home in a quiet, private cul de sac the highly coveted Brookland Estates subdivision. This home is a true gem, located conveniently to the beltway, a plethora of restaurants and shops, parks, and in within walking distance to the Metro. No HOA. This home boasts remodeled bathrooms, high end hardwood and crown molding throughout, and classic built ins. Upgraded hardware on all interior doors and cabinets. The roof was replaced in 2022, along with a renovated chimney and wood burning fire place (2020) that comes with a new flue liner and a 20 year warranty. Upgrades include the spacious outdoor storage shed (2024), a new refrigerator (2023), new induction stove (2022), new roof (2022), and a new washer and dryer (2021). 3 new ceiling fans. All sanitary pipes and plumbing have been replaced all the way to the street, and the front entry steps have been updated. Not to mention a brand interior new paint job (2025) and newly painted front door (2025). A main level primary bedroom with an in suite primary bathroom, and two large bedrooms and a full bath upstairs. Downstairs rec room that leads to the garage has built ins and an updated half bath. This rec room can be used for a variety of options. Whether you are inside or outside, this home gives a great sense of peace and quiet, with blinds in all bedroom windows and classic plantation shutters on front window. Outside, you have a large 0.38 acre lot, with a fenced in backyard that has conservation landscaping with stone tiered gardens and native plants. Luckily the native plants are part of a VCAP grant that runs through 2027, requiring maintenance and prohibiting removal of these remarkable plants until the grant expires (VCAP BMP Document in documents section). A great backyard for entertaining with a quiet patio area and a tremendous mix of natural sunlight and shade from the plants and trees. The basement/garage has storage shelving and the oversized attic along with the new outdoor storage shed gives this home plenty of storage. The garage contains a workshop area and an EV charging port and charger that conveys. Floor plans with measurements available.This house is a hidden gem inside and out, and we are looking forward to you coming to see it.
Listing Agent
(703) 835-5034 taylor@barnesrealestatecompany.com Barnes Real Estate Company Listed on: 06/19/2025
Open House Schedule
-
Saturday, September 20, 202512:00 to 2:00 pm9/20/2025 12:00:00 PM +00:009/20/2025 2:00:00 PM +00:00Agent will be on site from 12-2 PM. Come check out this hidden gem (no HOA) loaded with updates throughout in a quiet cul de sac located conveniently to 495, metro, local shops and restaurants, and so much more.Add to Calendar
Home Details
Home Type
- Single Family
Est. Annual Taxes
- $7,179
Year Built
- Built in 1954
Lot Details
- 0.38 Acre Lot
- Cul-De-Sac
- Wood Fence
- Stone Retaining Walls
- Landscaped
- No Through Street
- Back and Front Yard
- Property is in excellent condition
- Property is zoned 130
Parking
- 1 Car Direct Access Garage
- 2 Driveway Spaces
- Basement Garage
- Parking Storage or Cabinetry
- Front Facing Garage
- Side Facing Garage
- Garage Door Opener
- On-Street Parking
Home Design
- Colonial Architecture
- Brick Exterior Construction
- Combination Foundation
- Block Foundation
Interior Spaces
- Property has 3 Levels
- Built-In Features
- Crown Molding
- Ceiling Fan
- Recessed Lighting
- Wood Burning Fireplace
- Brick Fireplace
- Plantation Shutters
- Living Room
- Dining Room
- Recreation Room
- Workshop
- Utility Room
- Wood Flooring
- Attic
Kitchen
- Eat-In Gourmet Kitchen
- Breakfast Area or Nook
- Electric Oven or Range
- Cooktop with Range Hood
- Freezer
- Ice Maker
- Dishwasher
- Stainless Steel Appliances
- Upgraded Countertops
- Disposal
Bedrooms and Bathrooms
- En-Suite Primary Bedroom
- En-Suite Bathroom
Laundry
- Dryer
- Washer
Finished Basement
- Connecting Stairway
- Interior Basement Entry
- Garage Access
- Shelving
- Workshop
Outdoor Features
- Patio
- Wood or Metal Shed
- Storage Shed
- Outbuilding
Location
- Suburban Location
Schools
- Bush Hill Elementary School
- Twain Middle School
- Edison High School
Utilities
- Forced Air Heating and Cooling System
- Heat Pump System
- Vented Exhaust Fan
- Electric Water Heater
Community Details
- No Home Owners Association
- Brookland Estates Subdivision
- Electric Vehicle Charging Station
Listing and Financial Details
- Tax Lot 22
- Assessor Parcel Number 0812 05 0022
Map
Home Values in the Area
Average Home Value in this Area
Tax History
| Year | Tax Paid | Tax Assessment Tax Assessment Total Assessment is a certain percentage of the fair market value that is determined by local assessors to be the total taxable value of land and additions on the property. | Land | Improvement |
|---|---|---|---|---|
| 2024 | $7,428 | $583,690 | $268,000 | $315,690 |
| 2023 | $7,015 | $572,160 | $263,000 | $309,160 |
| 2022 | $6,280 | $502,370 | $223,000 | $279,370 |
| 2021 | $6,047 | $476,330 | $214,000 | $262,330 |
| 2020 | $6,080 | $477,590 | $214,000 | $263,590 |
| 2019 | $5,643 | $439,830 | $198,000 | $241,830 |
| 2018 | $5,560 | $435,440 | $196,000 | $239,440 |
| 2017 | $5,218 | $415,040 | $187,000 | $228,040 |
| 2016 | $5,079 | $403,400 | $182,000 | $221,400 |
| 2015 | $4,550 | $371,800 | $173,000 | $198,800 |
| 2014 | $4,301 | $350,550 | $163,000 | $187,550 |
Property History
| Date | Event | Price | Change | Sq Ft Price |
|---|---|---|---|---|
| 06/19/2025 06/19/25 | For Sale | $749,000 | -- | $459 / Sq Ft |
Purchase History
| Date | Type | Sale Price | Title Company |
|---|---|---|---|
| Warranty Deed | $395,000 | -- | |
| Warranty Deed | $412,000 | -- | |
| Deed | $178,000 | -- |
Mortgage History
| Date | Status | Loan Amount | Loan Type |
|---|---|---|---|
| Open | $360,000 | New Conventional | |
| Closed | $403,492 | VA | |
| Previous Owner | $354,577 | New Conventional | |
| Previous Owner | $182,000 | No Value Available |
About the Listing Agent

Taylor Barnes is a third generation Realtor® licensed in Virginia and Washington D.C. His license is affiliated with Barnes Real Estate Company, where he is the firms Owner and Principal Broker, located in Alexandria, VA. Taylor is a member of the Northern Virginia Association of Realtors®. He graduated from the University of Mississippi in May of 2017 with a BBA in Real Estate. He has been an NVAR Top Producer Award Recipient every year from 2018-2024, all of them at the Gold or Platinum
Taylor's Other Listings
Source: Bright MLS
MLS Number: VAFX2246908
APN: 0812-05-0022
- 5910 Woodfield Estates Dr
- 5920 Woodfield Estates Dr
- 5930 Kimberly Anne Way Unit 301
- 5916 Founders Hill Dr Unit 304
- 5886 Woodfield Estates Dr
- 5924 Founders Hill Dr Unit 203
- 5930 Langton Dr
- 6028 Crown Royal Cir
- 5818 Cowling Ct
- 5804 Summers Grove Rd
- 6010 Brookland Rd
- 6012 Brookland Rd
- 6029 Heatherwood Dr
- 5206 Ninian Ave
- 5614 James Gunnell Ln
- 5611 Franconia Rd Unit 103
- 6167 Cobbs Rd
- 6301 Edsall Rd Unit 424
- 6301 Edsall Rd Unit 123
- 6301 Edsall Rd Unit 301
- 5901 Coverdale Way
- 5929 Woodfield Estates Dr
- 5508 Brookland Rd
- 6001 Archstone Way
- 5920 Terrapin Place
- 5947 Founders Hill Dr Unit 201
- 5947 Founders Hill Dr Unit 103
- 6015 Terrapin Place Unit 302
- 960 Harrison Cir
- 5832 Cowling Ct
- 5900 Parenham Way
- 5862 Summers Grove Rd
- 5804 Summers Grove Rd
- 6025 Crocus Ct
- 5925 Heatherwood Ct
- 5857 Pearson Ln
- 5812 Apsley House Ct
- 6044 Hydrangea Dr
- 6009 Goldenrod Ct
- 6301 Edsall Rd Unit 109





