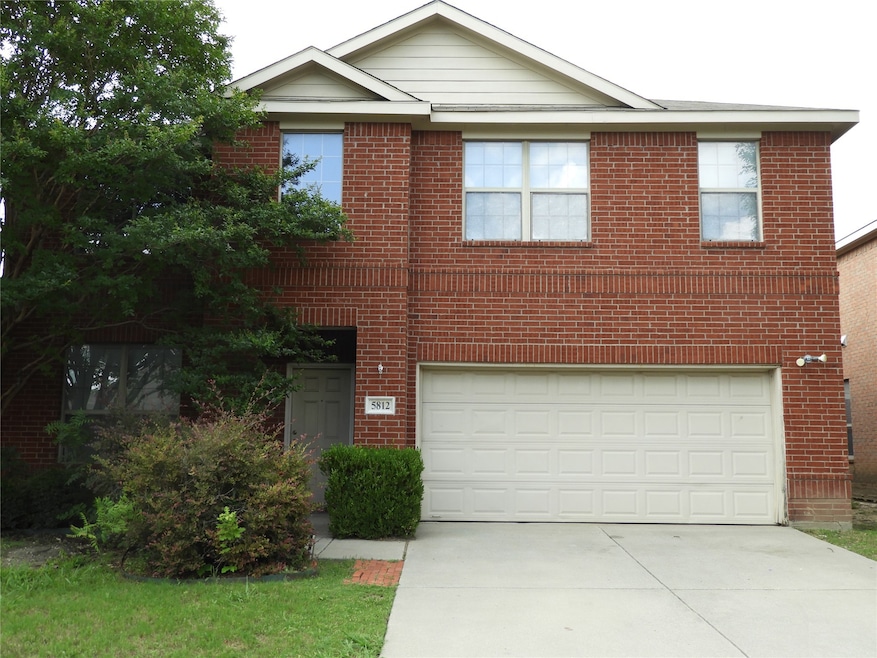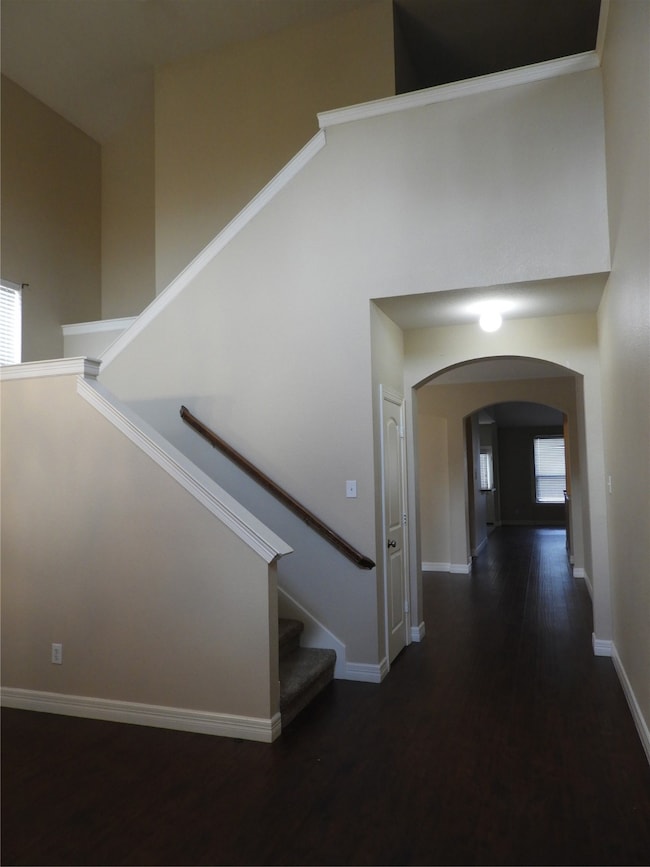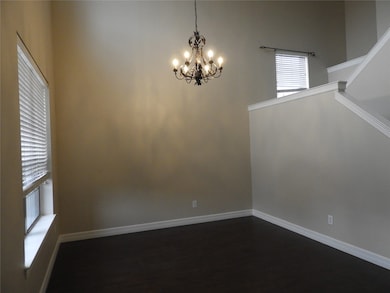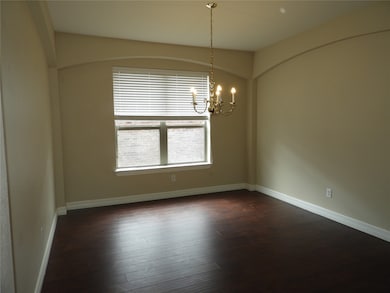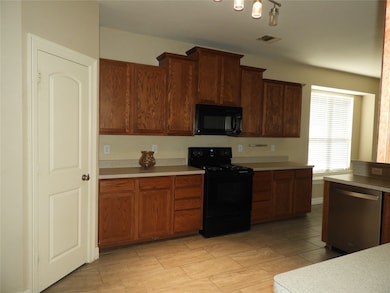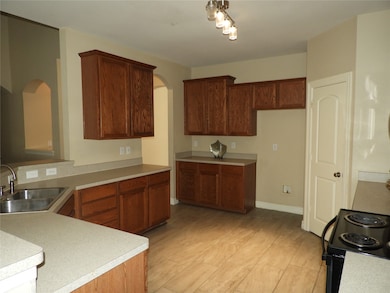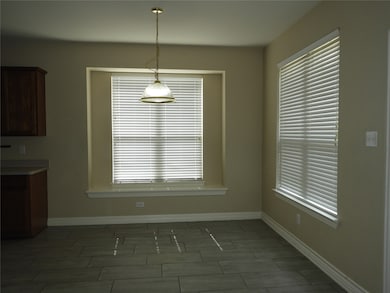5812 Quicksilver Dr McKinney, TX 75070
Craig Ranch NeighborhoodHighlights
- Cathedral Ceiling
- Traditional Architecture
- Covered patio or porch
- Elliott Elementary School Rated A-
- Wood Flooring
- 2 Car Attached Garage
About This Home
Elegant and lovely 5BR, 2.5 bath home with tons of features. Living room features 2 story ceilings and dramatic staircase. Formal Dining Room and large, elegant kitchen with eating area featuring tons of light and window seat. Family Room, with fireplace, has vaulted ceilings. Hardwood floors throughout first floor. Primary Bedroom (down) has lots of space, natural light AND a separate sitting area. Primary bath features double vanities, garden tub, standing shower, private water closet and spacious walk-in closet with built-ins. Upstairs features game room, open to FR below, and 4 spacious bedrooms, all with walk-in closets. Close to 121, 75. Frisco ISD. Community Pool, park.
Listing Agent
The Michael Group Brokerage Phone: 972-786-4669 License #0588165 Listed on: 06/08/2025

Home Details
Home Type
- Single Family
Est. Annual Taxes
- $8,934
Year Built
- Built in 2005
Lot Details
- 5,663 Sq Ft Lot
- Wood Fence
- Landscaped
- Interior Lot
- Sprinkler System
- Few Trees
Parking
- 2 Car Attached Garage
- Garage Door Opener
Home Design
- Traditional Architecture
- Brick Exterior Construction
- Shingle Roof
Interior Spaces
- 3,279 Sq Ft Home
- 2-Story Property
- Cathedral Ceiling
- Gas Fireplace
- Basement
Kitchen
- Electric Range
- <<microwave>>
- Dishwasher
- Disposal
Flooring
- Wood
- Carpet
- Laminate
- Tile
Bedrooms and Bathrooms
- 5 Bedrooms
- Walk-In Closet
- Double Vanity
Home Security
- Home Security System
- Fire and Smoke Detector
Outdoor Features
- Covered patio or porch
Schools
- Elliott Elementary School
- Heritage High School
Utilities
- Central Heating and Cooling System
- Underground Utilities
- Cable TV Available
Listing and Financial Details
- Residential Lease
- Property Available on 6/8/25
- Tenant pays for all utilities, grounds care, insurance, security
- 12 Month Lease Term
- Legal Lot and Block 28 / F
- Assessor Parcel Number R889500F02801
Community Details
Overview
- Association fees include all facilities, management, insurance, maintenance structure
- Brookstone Home Owners Association
- Brookstone Ph Iii Subdivision
Pet Policy
- Pet Deposit $400
- Dogs and Cats Allowed
Map
Source: North Texas Real Estate Information Systems (NTREIS)
MLS Number: 20963229
APN: R-8895-00F-0280-1
- 3900 Ironstone Ln
- 5809 Bedrock Dr
- 6809 Gallatin St
- 5804 Silver Leaf Dr
- 5808 Silver Leaf Dr
- 5804 Pebble Ridge Dr
- 6904 Helena Way
- 5708 Pebble Ridge Dr
- 3604 Mendocino Trail
- 6813 Denali Dr
- 6505 Taprock Dr
- 6920 Willow Crest Dr
- 6413 Taprock Dr
- 6920 Humboldt Place
- 6400 Eaglestone Dr
- 6937 Red Bluff Dr
- 7104 Joshua Tree Trail
- 6216 Blackstone Dr
- 6412 Palo Alto St
- 3612 Green Mountain Place
- 5804 Pebble Ridge Dr
- 3604 Mendocino Trail
- 6405 Eaglestone Dr
- 7004 Denali Dr
- 6925 Red Bluff Dr
- 4200 Del Rey Ave
- 3505 Jackson Dr
- 4409 Querida Ave
- 7320 Los Padres Place
- 6913 Planters Row Dr
- 6600 Mckinney Ranch Pkwy
- 7137 Wind Row Dr
- 3250 Hudson Crossing
- 7113 Planters Row Dr
- 4524 Del Rey Ave
- 6653 Mckinney Ranch Pkwy
- 6533 Mandalay Ct
- 6312 Baltic Ave Unit 6312 Baltic Avenue
- 6312 Baltic Ave
- 6256 White Pine Dr
