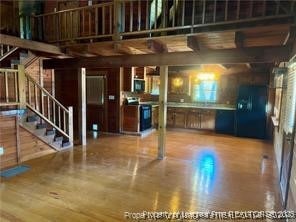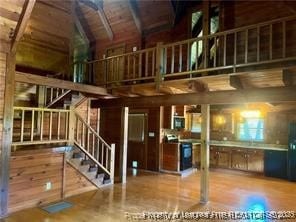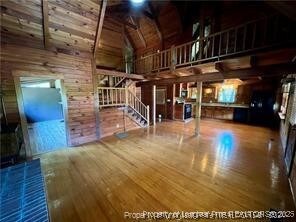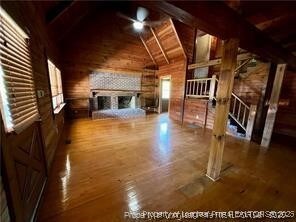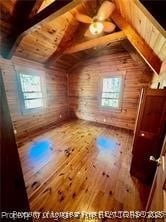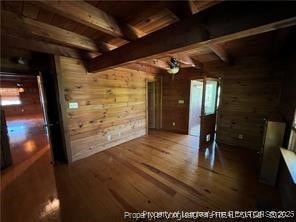5812 Stoneridge Rd Fayetteville, NC 28311
Pine Forest NeighborhoodHighlights
- Deck
- Wood Flooring
- Granite Countertops
- Cathedral Ceiling
- Main Floor Primary Bedroom
- No HOA
About This Home
-Step out of the heat into this COOL Log Cabin 3Bed 2 Bath located centrally to EVERYTHING! You'll actually feel like you're in the Mountains nested on a large lot surrounded by trees. Large Country porch on the front with plenty of room for Rocking chairs and large side deck with more privacy for entertaining. One of a kind home with granite countertops, open country kitchen and beautiful REAL fireplace, Pets allowed with a $200 pet fee per pet. No restricted breeds allowed. THIS IS NOT A SHOWING TIME LISTING. Come to our office at 2009 Hope Mills Rd, bring $20 cash & a valid ID to check out a key to view the property.
Home Details
Home Type
- Single Family
Est. Annual Taxes
- $1,657
Year Built
- Built in 1989
Lot Details
- Property is in good condition
Home Design
- Log Siding
Interior Spaces
- 2-Story Property
- Cathedral Ceiling
- Ceiling Fan
- Fireplace Features Masonry
- Window Treatments
- Combination Kitchen and Dining Room
- Wood Flooring
- Crawl Space
- Fire and Smoke Detector
- Washer and Dryer Hookup
Kitchen
- Eat-In Kitchen
- Range<<rangeHoodToken>>
- Dishwasher
- Granite Countertops
Bedrooms and Bathrooms
- 3 Bedrooms
- Primary Bedroom on Main
- Walk-In Closet
- Garden Bath
Outdoor Features
- Deck
- Covered patio or porch
Schools
- Howard Hall Elementary School
- Pine Forest Middle School
- Pine Forest Senior High School
Utilities
- Forced Air Heating System
- Well
- Septic Tank
Listing and Financial Details
- Security Deposit $1,799
- Property Available on 5/30/25
- Exclusions: -none
- Home warranty included in the sale of the property
- Assessor Parcel Number 0531724106
Community Details
Overview
- No Home Owners Association
- Pinecrest Subdivision
Pet Policy
- Pets Allowed
Map
Source: Longleaf Pine REALTORS®
MLS Number: 744555
APN: 0531-72-4106
- 310 N Farmers Rd
- 483 Crichton (Lot 53) Ct
- 6518 Stone Mountain Farm Rd
- 333 Edwinstowe Ave
- 341 Edwinstowe (Lot 22) Ave
- 3866 Blackhills Rd
- 401 Edwinstowe Ave
- 471 Crichton Ct
- 3878 Blackhills Rd
- 470 Ct
- 470 Crichton Ct
- 474 Crichton Ct
- 474 Crichton (Lot 58) Ct
- 3898 Rd
- 217 St Thomas Rd
- 471 Crichton (Lot 56) Ct
- 3907 Blackhills Rd
- 3907 Rd
- 3862 Blackhills (Lot 89) Rd
- 329 Eddies Ln
- 6208 Dunbane Ct
- 6271 Carver Oaks Dr
- 6092 Iverleigh Cir
- 6230 Abbotts Park Rd
- 6707 Water Trail Dr
- 4320 Longhill
- 103 Weatherstone Dr
- 179 Peatmoss Dr
- 104 Girard Ave
- 100 London Ct
- 1048 Ronald Reagan Dr
- 437 Shawcroft Rd
- 905 Liberty Ln
- 300 Bubble Creek Ct Unit 5
- 146 Lofton Dr Unit 2
- 331 Bubble Creek Ct Unit 3
- 340 Bubble Creek Ct Unit 3
- 3237 Northgate Dr
- 5517 Kenmure Place

