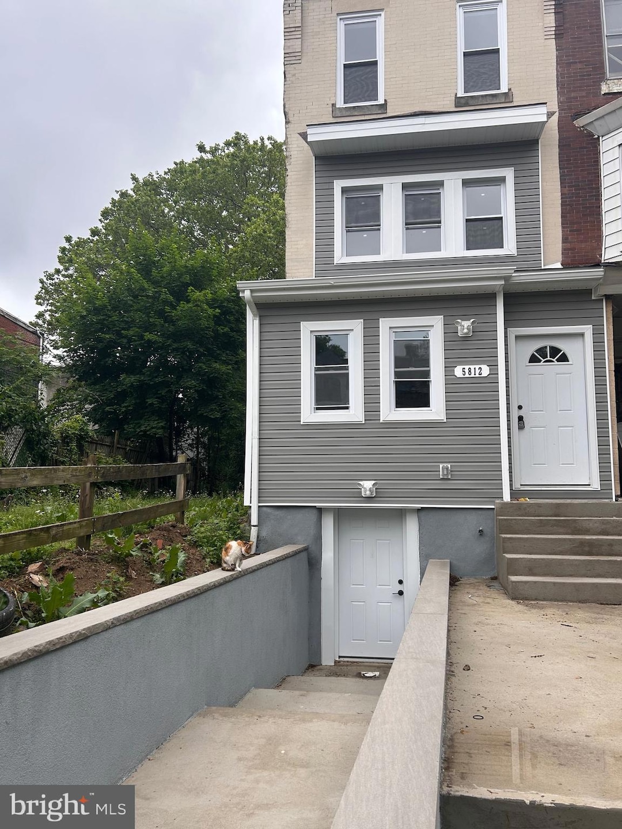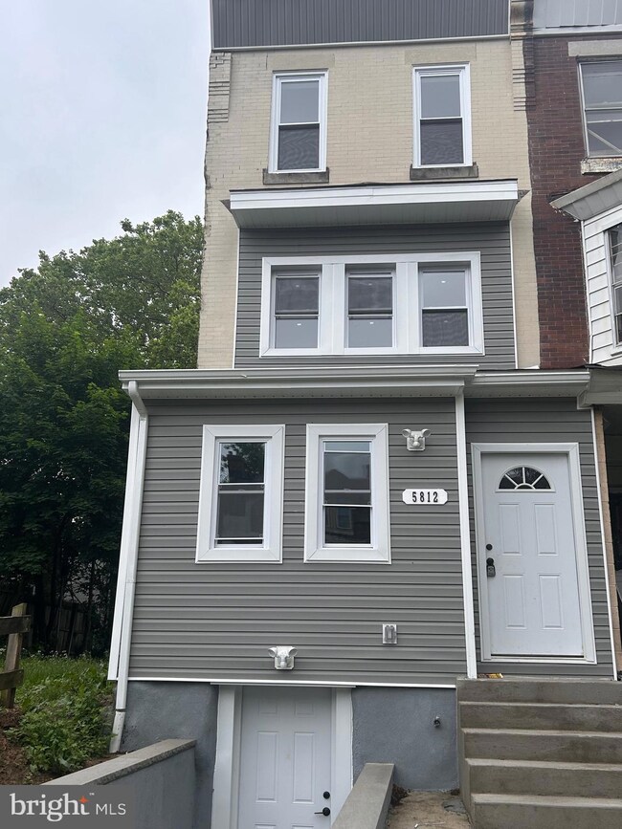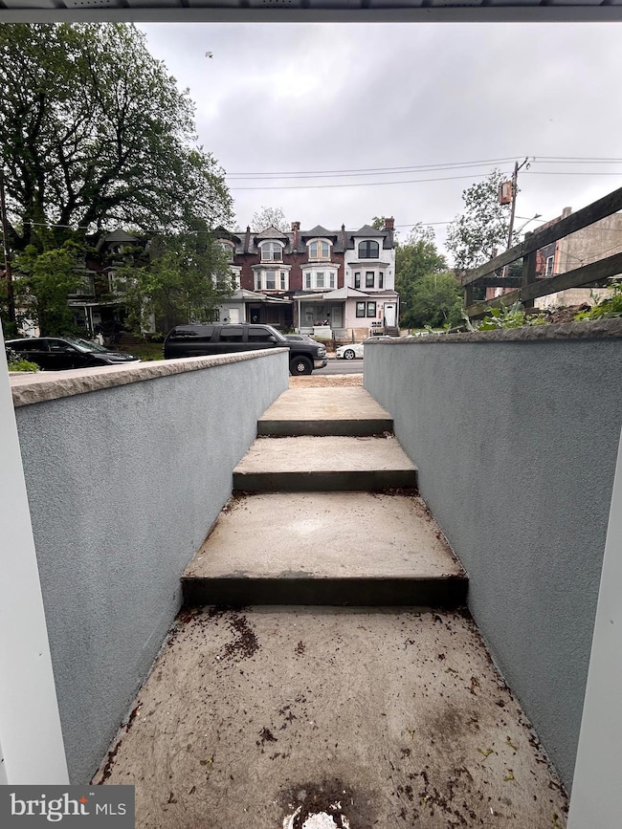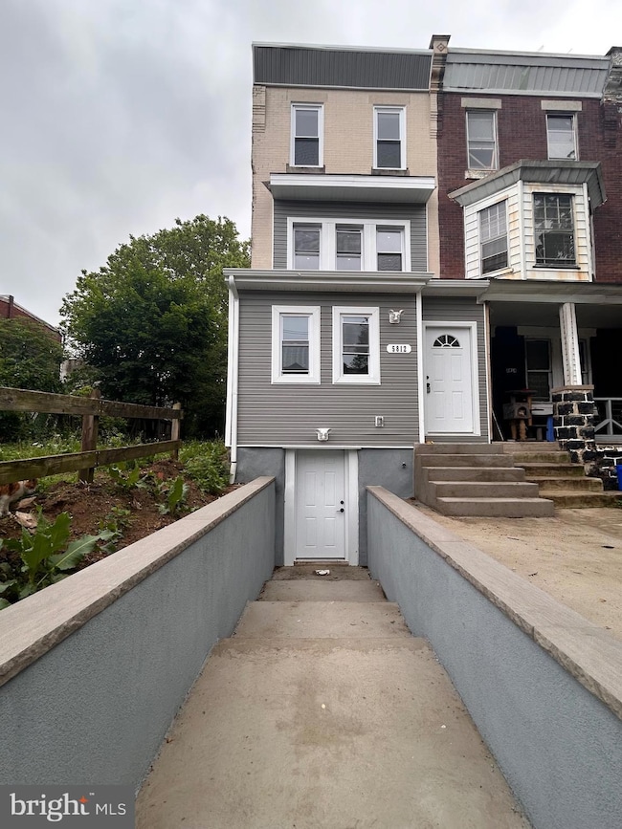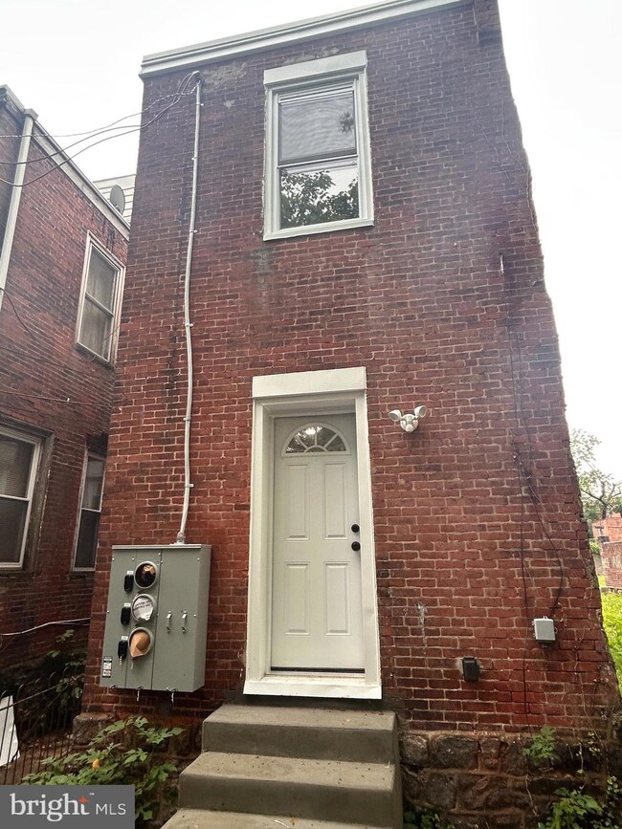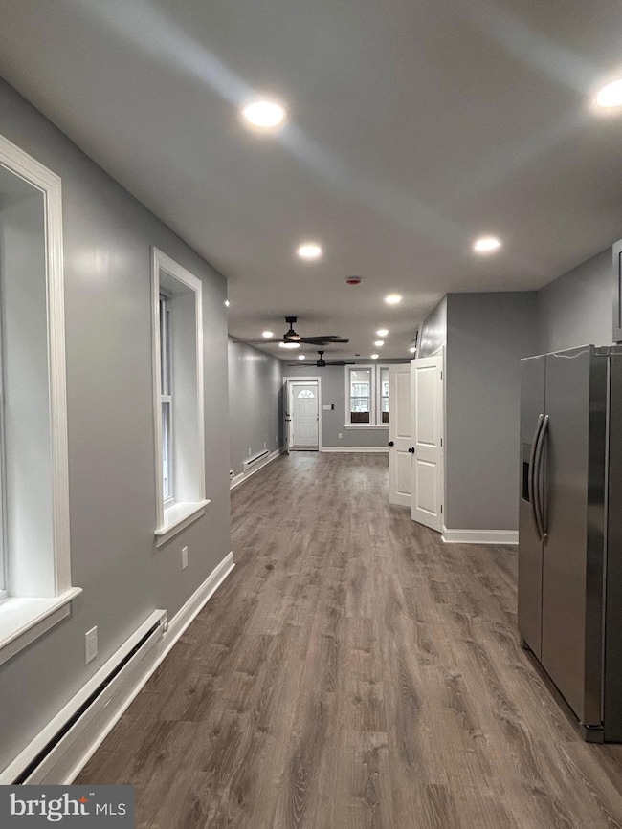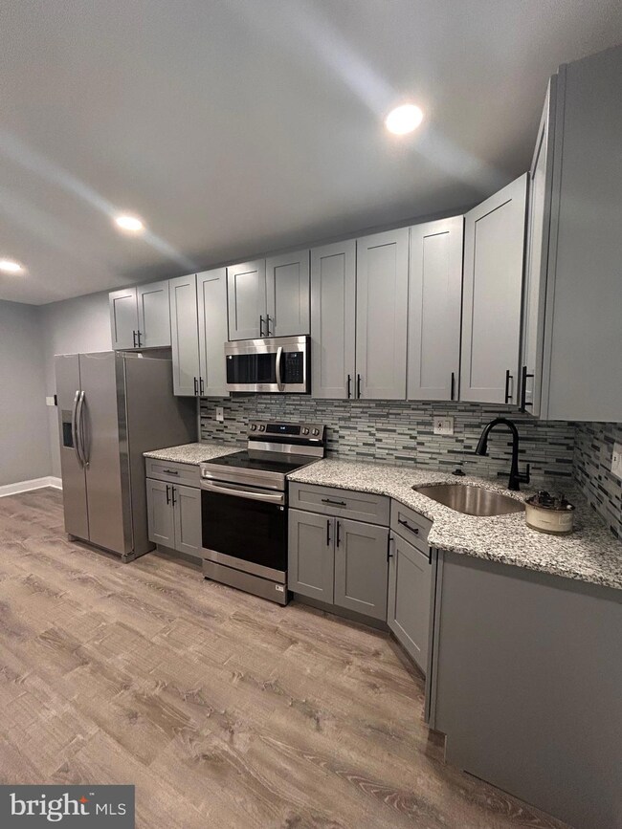
5812 Willows Ave Philadelphia, PA 19143
Kingsessing NeighborhoodEstimated payment $2,483/month
Highlights
- Straight Thru Architecture
- No HOA
- Forced Air Heating and Cooling System
About This Home
Welcome to 5812 Willows Ave – a fully remodeled, turn-key triplex-style twin home offering incredible space, versatility, and modern comfort!
This beautifully updated 3-story property features 7 bedrooms, 3.5 bathrooms, and 3 fully equipped kitchens, making it an ideal opportunity for investors or large families looking to live together with privacy and convenience.
As you step into the main level, you're greeted by a spacious, elegant living room that flows seamlessly into a formal dining area and a brand-new, contemporary kitchen with stylish finishes. A convenient half bathroom completes this level.
Upstairs on the second floor, you’ll find three generously sized bedrooms and a modern full bathroom. The third floor offers two additional bedrooms, another full bathroom, and a second kitchen—perfect for extended family or rental income.
The fully finished lower level has a private entrance and features an open-concept kitchen, a full bathroom, and two bedrooms, providing even more living space or rental potential.
Everything in this home is brand new—from flooring and fixtures to kitchens and bathrooms—giving you peace of mind and a move-in-ready experience.
Whether you're looking to invest or need space for multi-generational living, this home has it all.
Schedule your private tour today—this one won’t last!
Townhouse Details
Home Type
- Townhome
Est. Annual Taxes
- $3,276
Year Built
- Built in 1915
Lot Details
- 1,658 Sq Ft Lot
- Lot Dimensions are 15.00 x 111.00
Parking
- Off-Street Parking
Home Design
- Semi-Detached or Twin Home
- Straight Thru Architecture
- Stone Foundation
- Masonry
Interior Spaces
- 2,265 Sq Ft Home
- Property has 3 Levels
- Finished Basement
Bedrooms and Bathrooms
Utilities
- Forced Air Heating and Cooling System
- Cooling System Utilizes Natural Gas
- Natural Gas Water Heater
Community Details
- No Home Owners Association
- Philadelphia Subdivision
Listing and Financial Details
- Tax Lot 49
- Assessor Parcel Number 034058500
Map
Home Values in the Area
Average Home Value in this Area
Tax History
| Year | Tax Paid | Tax Assessment Tax Assessment Total Assessment is a certain percentage of the fair market value that is determined by local assessors to be the total taxable value of land and additions on the property. | Land | Improvement |
|---|---|---|---|---|
| 2025 | $2,905 | $234,100 | $46,820 | $187,280 |
| 2024 | $2,905 | $234,100 | $46,820 | $187,280 |
| 2023 | $2,905 | $207,500 | $41,500 | $166,000 |
| 2022 | $1,380 | $207,500 | $41,500 | $166,000 |
| 2021 | $1,380 | $0 | $0 | $0 |
| 2020 | $1,380 | $0 | $0 | $0 |
| 2019 | $1,274 | $0 | $0 | $0 |
| 2018 | $757 | $0 | $0 | $0 |
| 2017 | $757 | $0 | $0 | $0 |
| 2016 | $757 | $0 | $0 | $0 |
| 2015 | $5,286 | $0 | $0 | $0 |
| 2014 | -- | $54,100 | $9,614 | $44,486 |
| 2012 | -- | $4,672 | $1,410 | $3,262 |
Property History
| Date | Event | Price | Change | Sq Ft Price |
|---|---|---|---|---|
| 06/16/2025 06/16/25 | For Rent | $3,000 | 0.0% | -- |
| 05/29/2025 05/29/25 | Price Changed | $399,000 | -4.8% | $176 / Sq Ft |
| 05/27/2025 05/27/25 | Price Changed | $419,000 | -0.2% | $185 / Sq Ft |
| 05/16/2025 05/16/25 | For Sale | $419,900 | -- | $185 / Sq Ft |
Purchase History
| Date | Type | Sale Price | Title Company |
|---|---|---|---|
| Deed | $50,000 | None Listed On Document | |
| Deed | $8,000 | -- | |
| Sheriffs Deed | $18,000 | -- | |
| Deed | $2,000 | -- |
Similar Homes in Philadelphia, PA
Source: Bright MLS
MLS Number: PAPH2483934
APN: 034058500
- 5810 Willows Ave
- 5844 Willows Ave
- 5847 Willows Ave
- 1420 S 58th St
- 5722 Hadfield St
- 5847 Hadfield St
- 5718 Pentridge St
- 1406 S 58th St
- 5715 Malcolm St
- 5647 Ridgewood St
- 5650 Whitby Ave
- 5730 Broomall St
- 5620 Pentridge St
- 5616 Pentridge St
- 1713 S 58th St
- 5603 Florence Ave
- 628 S 56th St
- 5637 Broomall St
- 1317 S 56th St
- 1315 S 56th St
- 5820 Willows Ave
- 5852 Pentridge St
- 5715 Beaumont Ave Unit 2nd floor
- 1709 S 58th St
- 5833 Windsor Ave
- 5913 Belmar Terrace
- 1236 S 57th St
- 5517 Ridgewood St
- 5927 Springfield Ave
- 1033 S 55th St Unit B
- 1018 S Frazier St
- 1122 Cobbs Creek Pkwy
- 5431 Malcolm St
- 5900chester Ave Unit 2
- 1422 S Vogdes St
- 5314 Angora Terrace Unit 1
- 1101 S Peach St
- 6055 Allman St
- 5416 Baltimore Ave Unit 1
- 5431 Baltimore Ave Unit 1ST FL FRONT
