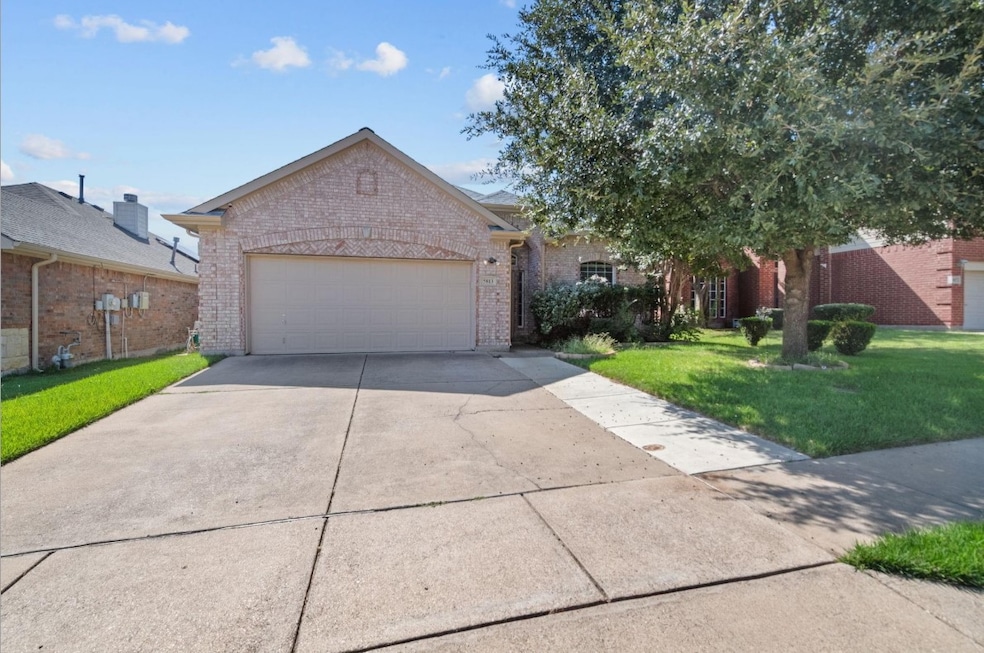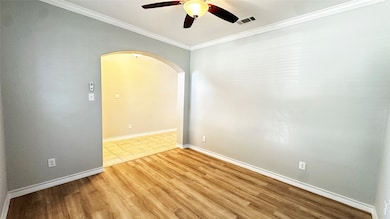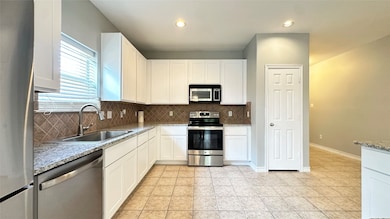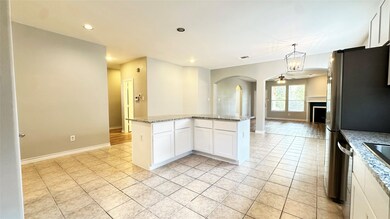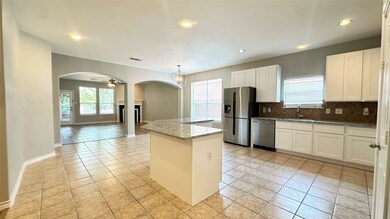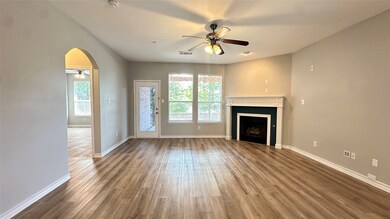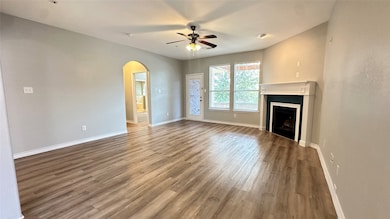5813 Fathom Dr Fort Worth, TX 76135
Marine Creek NeighborhoodHighlights
- Open Floorplan
- Granite Countertops
- Built-In Features
- Greenfield Elementary School Rated A-
- 2 Car Attached Garage
- Double Vanity
About This Home
Welcome to 5813 Fathom Dr in Fort Worth—a freshly renovated, move-in ready home! NEW ROOF,NEW KITCHEN with Granite,NEW FLOORS. *Under 10 Minutes from the Lake. Inside you’ll find brand-new flooring, fresh paint, and no carpet anywhere, making the home stylish, clean, and easy to maintain. The bright, open layout offers comfortable living spaces with a modern feel and plenty of room to make it your own. Plus, the refrigerator is included, adding extra value and convenience. Enjoy an outdoor covered patio perfect for bbq's or lounging. Located near shopping, dining, and entertainment, you’ll enjoy quick access to restaurants, grocery stores, and retail centers. Outdoor lovers will appreciate being just minutes from Lake Worth, Marine Creek Lake, and local parks. Conveniently positioned near Loop 820, Hwy 199, and I-35W, commuting to Downtown Fort Worth and surrounding areas is a breeze. With updates throughout and a fantastic location, this home is perfect for first-time buyers, downsizing, or anyone looking for a fresh start. Schedule your showing today! Also for sale, see MLS#21060350.
Listing Agent
EXP REALTY Brokerage Phone: 469-970-0031 License #0743405 Listed on: 11/03/2025

Home Details
Home Type
- Single Family
Est. Annual Taxes
- $7,991
Year Built
- Built in 2006
Lot Details
- 5,750 Sq Ft Lot
HOA Fees
- $42 Monthly HOA Fees
Parking
- 2 Car Attached Garage
- Carport
- Garage Door Opener
- Driveway
Home Design
- Slab Foundation
- Composition Roof
Interior Spaces
- 2,156 Sq Ft Home
- 1-Story Property
- Open Floorplan
- Wired For Sound
- Wired For Data
- Built-In Features
- Chandelier
- Gas Fireplace
- Family Room with Fireplace
Kitchen
- Electric Range
- Microwave
- Dishwasher
- Kitchen Island
- Granite Countertops
Flooring
- Carpet
- Ceramic Tile
Bedrooms and Bathrooms
- 4 Bedrooms
- Walk-In Closet
- 2 Full Bathrooms
- Double Vanity
Schools
- Greenfield Elementary School
- Chisholm Trail High School
Utilities
- Central Heating and Cooling System
- Gas Water Heater
Listing and Financial Details
- Residential Lease
- Property Available on 11/3/25
- Tenant pays for all utilities
- 12 Month Lease Term
- Legal Lot and Block 39 / 4
- Assessor Parcel Number 40298795
Community Details
Overview
- Association fees include all facilities
- Legacy Southwest Pm Association
- Marine Creek Meadows Add Subdivision
Pet Policy
- Pets Allowed
- Pet Deposit $250
Map
Source: North Texas Real Estate Information Systems (NTREIS)
MLS Number: 21102500
APN: 40298795
- 5000 Coral Creek Dr
- 4901 Sailwind Dr
- 4904 Woodmeadow Dr
- 5013 Royal Burgess Dr
- 6208 S Ridge Rd
- 6108 N Ridge Rd
- 5617 Wiltshire Dr
- 5004 Royal Burgess Dr
- 5921 Sea Breeze Ln
- 4717 Barnhill Ln
- 5824 Springtide Dr
- 5237 Bedfordshire Dr
- 5209 Prestwick Dr
- 5713 Glenshee Dr
- 4716 Stockwood Dr
- 5220 Royal Burgess Dr
- 6232 N Ridge Rd
- 5295 Boat Club Rd
- 6225 N Hill Ln
- 5841 Shadydell Dr
- 5824 Fathom Dr
- 5721 Starboardway Dr
- 5009 Royal Burgess Dr
- 5600 Ainsdale Dr
- 5433 Kingsknowe Pkwy
- 4529 Mizzenmast Ct
- 5301 Royal Burgess Dr
- 5221 Prestwick Dr
- 5224 Royal Burgess Dr
- 4504 Spinnaker Ct
- 5801 Shadydell Dr Unit 5807
- 5801 Shadydell Dr Unit 5803
- 5731 Shadydell Dr
- 5350 Driftway Dr
- 4600 Lighthouse Dr
- 4700 Huffines Blvd
- 6216 Loydhill Ln
- 5521 Paloma Ct
- 5705 Piedra Dr
- 4852 Cason Ct
