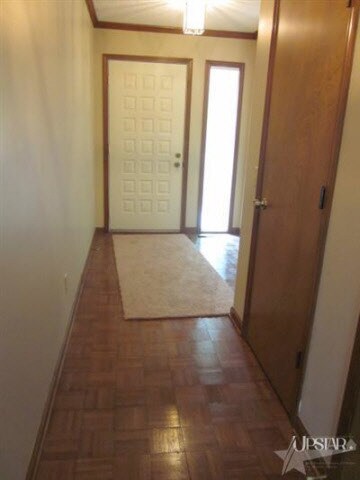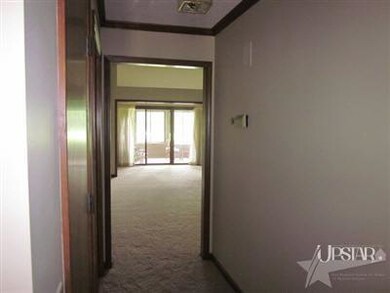
5816 Bayside Dr Fort Wayne, IN 46815
Buckingham NeighborhoodHighlights
- Waterfront
- Ranch Style House
- Enclosed patio or porch
- Lake, Pond or Stream
- Community Pool
- 2 Car Attached Garage
About This Home
As of July 2015Lakes of Buckingham ranch condo, 2 bedroom 2 baths. Enjoy being close to the POOL and on a POND North Lakes. The master bedroom has a full bath with a WALK-IN-SHOWER and a built in dresser, and wall paper has been removed and new vinyl flooring has been added. The central bath has also had wall paper removed and a new vinyl floor. All of the CARPET HAS BEEN REPLACED in the home. All of the walls have been REPAINTED. The dining room light fixture will be replaced. All of the appliances remain but not warranted. The EXTERIOR will be repainted this summer and the SHINGLES have been replaced. This is a very open floor plan, and has been freshened up to be move- in ready!! The 3 SEASON ROOM is a lovely place to spend the summer days and evenings. Seller is offering $300.00 to replace dining room light.
Property Details
Home Type
- Condominium
Est. Annual Taxes
- $1,244
Year Built
- Built in 1986
HOA Fees
- $133 Monthly HOA Fees
Parking
- 2 Car Attached Garage
- Garage Door Opener
- Off-Street Parking
Home Design
- Ranch Style House
- Brick Exterior Construction
- Slab Foundation
Interior Spaces
- 1,564 Sq Ft Home
- Ceiling Fan
- Living Room with Fireplace
- Gas Dryer Hookup
Kitchen
- Gas Oven or Range
- Disposal
Bedrooms and Bathrooms
- 2 Bedrooms
- En-Suite Primary Bedroom
- 2 Full Bathrooms
Outdoor Features
- Lake, Pond or Stream
- Enclosed patio or porch
Schools
- Haley Elementary School
- Blackhawk Middle School
- Snider High School
Utilities
- Forced Air Heating and Cooling System
- Heating System Uses Gas
Additional Features
- Waterfront
- Suburban Location
Listing and Financial Details
- Assessor Parcel Number 020833203038000072
Community Details
Overview
- Lakes Of Buckingham Subdivision
Recreation
- Community Pool
Ownership History
Purchase Details
Home Financials for this Owner
Home Financials are based on the most recent Mortgage that was taken out on this home.Purchase Details
Home Financials for this Owner
Home Financials are based on the most recent Mortgage that was taken out on this home.Similar Home in Fort Wayne, IN
Home Values in the Area
Average Home Value in this Area
Purchase History
| Date | Type | Sale Price | Title Company |
|---|---|---|---|
| Warranty Deed | -- | None Available | |
| Personal Reps Deed | -- | None Available |
Mortgage History
| Date | Status | Loan Amount | Loan Type |
|---|---|---|---|
| Open | $40,000 | New Conventional |
Property History
| Date | Event | Price | Change | Sq Ft Price |
|---|---|---|---|---|
| 06/12/2025 06/12/25 | For Sale | $249,900 | +96.0% | $142 / Sq Ft |
| 07/31/2015 07/31/15 | Sold | $127,500 | -1.8% | $82 / Sq Ft |
| 06/24/2015 06/24/15 | Pending | -- | -- | -- |
| 06/13/2015 06/13/15 | For Sale | $129,900 | +13.0% | $83 / Sq Ft |
| 03/21/2012 03/21/12 | Sold | $115,000 | -3.8% | $74 / Sq Ft |
| 02/01/2012 02/01/12 | Pending | -- | -- | -- |
| 10/24/2011 10/24/11 | For Sale | $119,500 | -- | $76 / Sq Ft |
Tax History Compared to Growth
Tax History
| Year | Tax Paid | Tax Assessment Tax Assessment Total Assessment is a certain percentage of the fair market value that is determined by local assessors to be the total taxable value of land and additions on the property. | Land | Improvement |
|---|---|---|---|---|
| 2024 | $1,889 | $204,700 | $31,000 | $173,700 |
| 2022 | $1,923 | $172,500 | $31,000 | $141,500 |
| 2021 | $1,819 | $164,100 | $31,000 | $133,100 |
| 2020 | $1,593 | $147,300 | $31,000 | $116,300 |
| 2019 | $1,418 | $132,300 | $31,000 | $101,300 |
| 2018 | $1,458 | $135,100 | $31,000 | $104,100 |
| 2017 | $1,380 | $127,300 | $31,000 | $96,300 |
| 2016 | $1,380 | $128,800 | $31,000 | $97,800 |
| 2014 | $1,163 | $113,100 | $31,000 | $82,100 |
| 2013 | $1,142 | $111,200 | $31,000 | $80,200 |
Agents Affiliated with this Home
-
Lori Stinson

Seller's Agent in 2025
Lori Stinson
North Eastern Group Realty
(260) 415-9702
1 in this area
205 Total Sales
-
Mary Campbell

Seller's Agent in 2015
Mary Campbell
RE/MAX
(260) 417-5199
17 in this area
46 Total Sales
Map
Source: Indiana Regional MLS
MLS Number: 201111801
APN: 02-08-33-203-038.000-072
- 5720 Bayside Dr
- 2521 E Saint Thomas Point
- 2522 Kingston Point
- 2521 Kingston Point
- 5517 Tunbridge Crossing
- 7286 Starks (Lot 11) Blvd
- 7342 Starks (Lot 8) Blvd
- 6015 Vance Ave
- 2519 Knightsbridge Dr
- 5702 Bell Tower Ln
- 5511 Bell Tower Ln
- 5610 E State Blvd
- 5912 Monarch Dr
- 6134 Lombard Place
- 3707 Well Meadow Place
- 3226 Delray Dr
- 6024 Andro Run
- 3409 Delray Dr
- 3133 Delray Dr
- 6601 Bennington Dr






