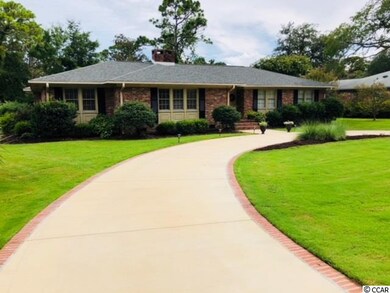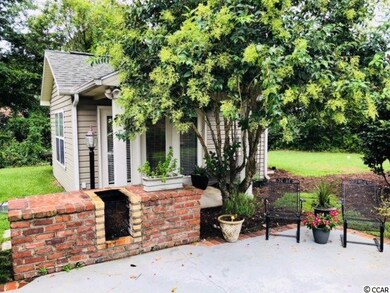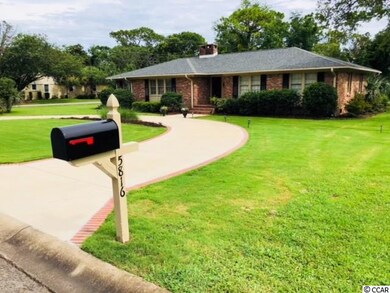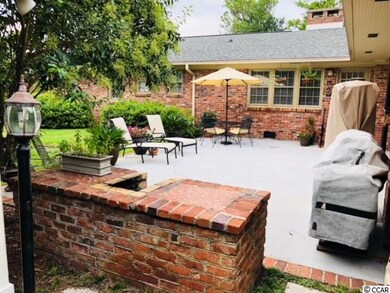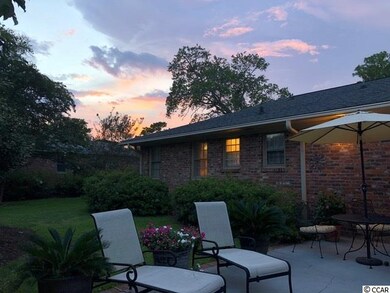
5816 Longleaf Dr Myrtle Beach, SC 29577
Grande Dunes NeighborhoodHighlights
- 0.45 Acre Lot
- Ranch Style House
- Formal Dining Room
About This Home
As of March 2019• Exquisite Pine Lakes Home-2,450 SF-for Sale, Myrtle Beach, SC. • RECENTLY RENOVATED – Come see this newly renovated home in the PRESTIGIOUS Pine Lakes neighborhood of Myrtle Beach. This property is located in walking distance to restaurants, shopping, and the low density area of the beaches. Step out your front door and play The “Granddaddy” Pine Lakes Golf Course. • GENERAL SITE INFORMATION: • Spacious Corner Lot • Approximately 0.45 +/- Acres, (19,360 Square Feet) • IMPROVEMENTS: • Approximately 2,450 SF (2,100 Main House 350SF Guest Cottage) • Main House: 3 Bedroom, 2 Full Bath, Built in late 1960’s with Brick and Frame Construction • Renovated in 2016 • New White Oak Hardwood Flooring throughout Living Areas and New Carpet in Bedrooms • Kitchen – Custom Cabinetry, Granite Countertops, Subway Tile Backsplash, Kitchen Aid Appliance Package (Gas Range, Dishwasher, Double Door Refrigerator),Farm Style Kitchen Sink. • Formal Elegant Dining Room • Wood Burning Fireplace with Elevated Brick Hearth • Laundry Room with Utility Sink • On Demand Gas Tank less Water Heater • Recessed Can Lighting Throughout, Custom Lighting above Kitchen Island • Bathrooms updated with new plumbing fixtures and lighting • Upgraded Trim Package: Crown Moldings Throughout, 5 ¼” Base Boards, 3 ¼” Casings • New HVAC February 2018 • Roof replaced in 2011 • Guest Cottage: 1 Bedroom, 1 Full Bath, Built in early 2000’s with Vinyl and Frame Construction • New Vinyl Composite Tile Flooring • Private Bathroom with Tile and Large Walk-In Shower • New Water Heater 2018 • 2 Car Carport with 7’ x 20’ Storage Area Accessible on Calhoun Ave • New Concrete Circular Driveway with Brick Skirting on Longleaf Dr. • Large Patio Area with Outdoor Fireplace • New Grass and 3 Zone Irrigation System on Well Pump and Mature Landscaping (Camellias, Roses, Azaleas) • Underground Invisible Dog Fence
Last Agent to Sell the Property
Keystone Realty MB, LLC License #78139 Listed on: 08/09/2018

Home Details
Home Type
- Single Family
Year Built
- Built in 1966
Lot Details
- 0.45 Acre Lot
Parking
- Carport
Home Design
- Ranch Style House
Interior Spaces
- 2,450 Sq Ft Home
- Formal Dining Room
Bedrooms and Bathrooms
- 3 Bedrooms
- 2 Full Bathrooms
Schools
- Myrtle Beach Elementary School
- Myrtle Beach Intermediate
- Myrtle Beach High School
Ownership History
Purchase Details
Home Financials for this Owner
Home Financials are based on the most recent Mortgage that was taken out on this home.Purchase Details
Home Financials for this Owner
Home Financials are based on the most recent Mortgage that was taken out on this home.Purchase Details
Home Financials for this Owner
Home Financials are based on the most recent Mortgage that was taken out on this home.Similar Homes in Myrtle Beach, SC
Home Values in the Area
Average Home Value in this Area
Purchase History
| Date | Type | Sale Price | Title Company |
|---|---|---|---|
| Warranty Deed | $400,000 | -- | |
| Deed | $315,000 | -- | |
| Deed | $250,000 | -- |
Mortgage History
| Date | Status | Loan Amount | Loan Type |
|---|---|---|---|
| Open | $199,900 | New Conventional | |
| Closed | $200,000 | New Conventional | |
| Previous Owner | $350,000 | New Conventional | |
| Previous Owner | $50,000 | Credit Line Revolving | |
| Previous Owner | $165,000 | Purchase Money Mortgage | |
| Previous Owner | $50,000 | Credit Line Revolving |
Property History
| Date | Event | Price | Change | Sq Ft Price |
|---|---|---|---|---|
| 03/15/2019 03/15/19 | Sold | $400,000 | -9.1% | $163 / Sq Ft |
| 10/17/2018 10/17/18 | Price Changed | $439,900 | -2.2% | $180 / Sq Ft |
| 08/09/2018 08/09/18 | For Sale | $449,900 | +42.8% | $184 / Sq Ft |
| 07/11/2013 07/11/13 | Sold | $315,000 | -10.8% | $143 / Sq Ft |
| 06/14/2013 06/14/13 | Pending | -- | -- | -- |
| 04/09/2013 04/09/13 | For Sale | $353,000 | -- | $160 / Sq Ft |
Tax History Compared to Growth
Tax History
| Year | Tax Paid | Tax Assessment Tax Assessment Total Assessment is a certain percentage of the fair market value that is determined by local assessors to be the total taxable value of land and additions on the property. | Land | Improvement |
|---|---|---|---|---|
| 2024 | -- | $23,647 | $10,255 | $13,392 |
| 2023 | $0 | $23,647 | $10,255 | $13,392 |
| 2021 | $6,390 | $15,764 | $6,836 | $8,928 |
| 2020 | $6,095 | $15,764 | $6,836 | $8,928 |
| 2019 | $947 | $12,372 | $6,836 | $5,536 |
| 2018 | $935 | $11,899 | $5,519 | $6,380 |
| 2017 | $909 | $11,899 | $5,519 | $6,380 |
| 2016 | -- | $11,899 | $5,519 | $6,380 |
| 2015 | $901 | $11,900 | $5,520 | $6,380 |
| 2014 | $812 | $11,900 | $5,520 | $6,380 |
Agents Affiliated with this Home
-
Ryan Earnest

Seller's Agent in 2019
Ryan Earnest
Keystone Realty MB, LLC
(843) 693-1305
2 in this area
53 Total Sales
-
Lynn Morgan

Buyer's Agent in 2019
Lynn Morgan
Beach & Forest Realty
(843) 340-2769
6 Total Sales
-
Barton Barry Thigpen Jr
B
Seller's Agent in 2013
Barton Barry Thigpen Jr
RE/MAX
(843) 222-6706
11 in this area
37 Total Sales
-
Tonyia Stogner

Buyer's Agent in 2013
Tonyia Stogner
Palmetto Coastal Homes
(843) 455-0781
5 in this area
71 Total Sales
Map
Source: Coastal Carolinas Association of REALTORS®
MLS Number: 1816744
APN: 42110020018
- 604 Stableford Ct
- 605 62nd Ave N
- 703 62nd Ave N
- 5801 N Kings Hwy
- 5723 N Kings Hwy Unit Site 5723
- 709 63rd Ave N
- 408 Sunset Trail
- 5626 Woodside Ave
- 5612 N Kings Hwy
- 6204 Sancindy Ln
- 6041 Sandy Miles Way
- 409 N Highland Way
- 405 N Highland Way
- 5604 N Kings Hwy
- 407 N Highland Way
- 5907 Haskell Cir
- 904 62nd Ave N Unit A
- 904 62nd Ave N Unit E
- 6501 Somerset Dr
- TBD Wildwood Trail

