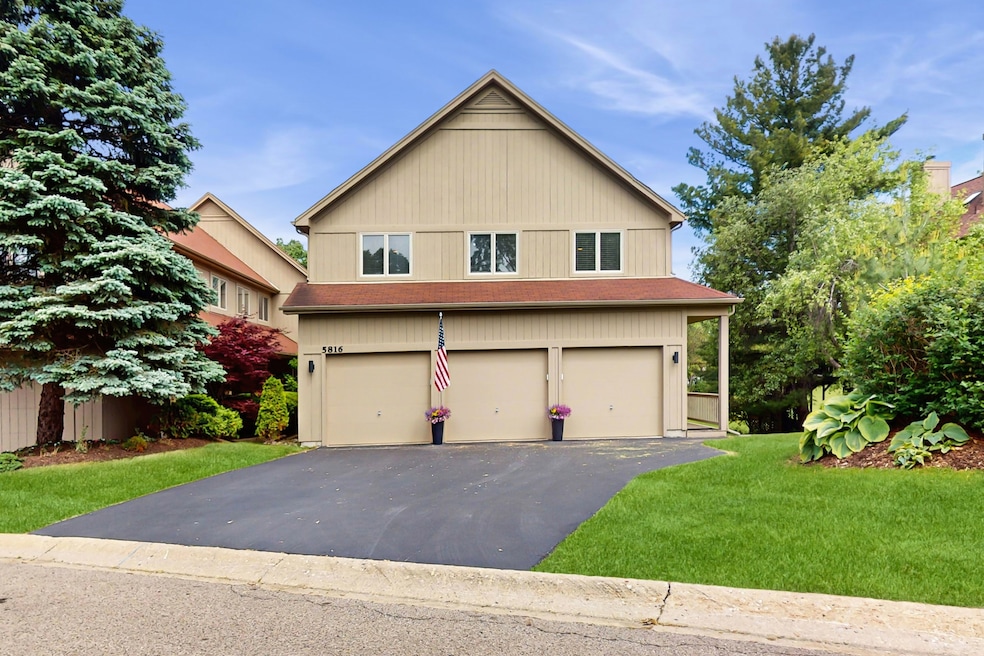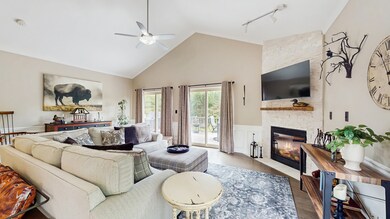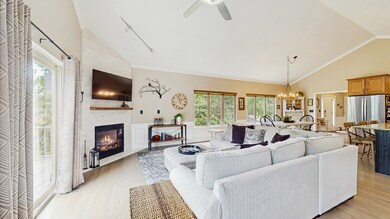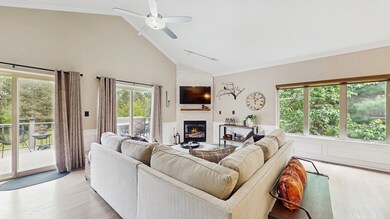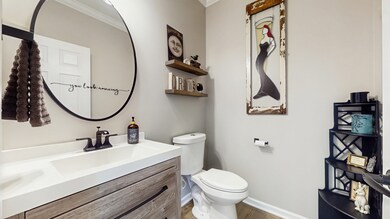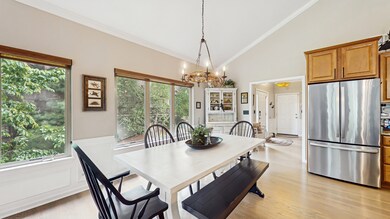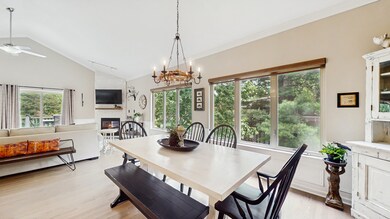
5816 Wild Plum Rd Crystal Lake, IL 60014
Estimated payment $3,631/month
Highlights
- Open Floorplan
- Recreation Room
- Main Floor Bedroom
- Prairie Ridge High School Rated A
- Wood Flooring
- Home Office
About This Home
This remarkable home truly has it all! As you enter, you'll be welcomed by a spacious foyer that flows into the expansive great room. Your eyes will be drawn through the wall of sliding glass doors to the huge deck and the lush, tree-lined lawn beyond - it's a truly impressive first impression! The vast open-concept living space, combining the kitchen, living, and dining areas, is highlighted by an oversized island, soaring vaulted ceilings, and a beautifully remodeled floor-to-ceiling stone fireplace. The generous first-floor primary bedroom offers both space and a lovely view. The enormous primary bathroom, recently renovated, features a relaxing soaker tub, dual vanities, and a large shower with elegant stone accents. Upstairs, you'll discover three more exceptionally spacious bedrooms and a thoughtfully designed hall bath with double sinks and a separate shower area for added convenience. The recently remodeled laundry room is also quite roomy, providing ample space for all your laundry needs. And that's not all - the walk-out basement is exactly what you've been searching for! It offers a fantastic rec room area, space for a pool table, a unique bar, and plenty of additional room for seating and entertainment. You'll also find a fifth bedroom (also perfect for a workout room or office), as well as another smaller craft room/office, full bathroom and abundant storage space. Finally, this wonderful home includes the sought-after three-car garage and is located in a maintenance-free subdivision, so you can say goodbye to yard work and exterior upkeep! Newer items include but are not limited to: furnace, A/C, hot water heater, trex deck, stainless steel appliances and sliders. Multiple offers, highest and best due 6/2/25 at 6:00pm.
Listing Agent
Berkshire Hathaway HomeServices Starck Real Estate License #471018799 Listed on: 05/29/2025

Home Details
Home Type
- Single Family
Est. Annual Taxes
- $8,077
Year Built
- Built in 2005
Lot Details
- 3,920 Sq Ft Lot
HOA Fees
- $300 Monthly HOA Fees
Parking
- 3 Car Garage
Interior Spaces
- 4,172 Sq Ft Home
- 3-Story Property
- Open Floorplan
- Bar
- Gas Log Fireplace
- Living Room with Fireplace
- Dining Room
- Home Office
- Recreation Room
Kitchen
- Range<<rangeHoodToken>>
- <<microwave>>
- Dishwasher
- Disposal
Flooring
- Wood
- Carpet
Bedrooms and Bathrooms
- 5 Bedrooms
- 5 Potential Bedrooms
- Main Floor Bedroom
- Walk-In Closet
- Bathroom on Main Level
- Dual Sinks
- Soaking Tub
- Separate Shower
Laundry
- Laundry Room
- Dryer
- Washer
Basement
- Basement Fills Entire Space Under The House
- Finished Basement Bathroom
Schools
- Prairie Grove Elementary School
- Prairie Grove Junior High School
- Prairie Ridge High School
Utilities
- Central Air
- Heating System Uses Natural Gas
- Gas Water Heater
- Water Softener is Owned
Community Details
- Association fees include water, exterior maintenance, lawn care, scavenger, snow removal
- Association Phone (312) 944-2611
- Prairie Ridge Subdivision
- Property managed by Associa Chicagoland
Listing and Financial Details
- Senior Tax Exemptions
- Homeowner Tax Exemptions
Map
Home Values in the Area
Average Home Value in this Area
Tax History
| Year | Tax Paid | Tax Assessment Tax Assessment Total Assessment is a certain percentage of the fair market value that is determined by local assessors to be the total taxable value of land and additions on the property. | Land | Improvement |
|---|---|---|---|---|
| 2024 | $8,077 | $120,428 | $19,422 | $101,006 |
| 2023 | $8,579 | $107,997 | $17,417 | $90,580 |
| 2022 | $8,480 | $102,424 | $15,928 | $86,496 |
| 2021 | $7,933 | $95,344 | $14,933 | $80,411 |
| 2020 | $7,821 | $92,486 | $14,485 | $78,001 |
| 2019 | $7,631 | $87,932 | $13,772 | $74,160 |
| 2018 | $8,246 | $93,430 | $12,936 | $80,494 |
| 2017 | $8,083 | $89,509 | $12,393 | $77,116 |
| 2016 | $8,600 | $85,401 | $11,824 | $73,577 |
| 2013 | -- | $81,276 | $11,253 | $70,023 |
Property History
| Date | Event | Price | Change | Sq Ft Price |
|---|---|---|---|---|
| 06/03/2025 06/03/25 | Pending | -- | -- | -- |
| 05/29/2025 05/29/25 | For Sale | $479,900 | +48.1% | $115 / Sq Ft |
| 01/15/2021 01/15/21 | Sold | $324,000 | -4.4% | $124 / Sq Ft |
| 11/25/2020 11/25/20 | Pending | -- | -- | -- |
| 11/08/2020 11/08/20 | For Sale | $339,000 | +16.9% | $130 / Sq Ft |
| 07/06/2016 07/06/16 | Sold | $290,000 | -3.3% | $111 / Sq Ft |
| 05/20/2016 05/20/16 | Pending | -- | -- | -- |
| 05/10/2016 05/10/16 | For Sale | $299,900 | -- | $115 / Sq Ft |
Purchase History
| Date | Type | Sale Price | Title Company |
|---|---|---|---|
| Quit Claim Deed | -- | None Listed On Document | |
| Trustee Deed | $324,000 | First American Title | |
| Quit Claim Deed | -- | None Available | |
| Special Warranty Deed | -- | None Available | |
| Sheriffs Deed | -- | None Available | |
| Warranty Deed | $315,000 | Chicago Title | |
| Warranty Deed | $364,600 | Heritage Title Company | |
| Warranty Deed | -- | -- | |
| Warranty Deed | $48,000 | Ticor Title Insurance Compan | |
| Warranty Deed | $42,000 | Attorneys Title Guaranty Fun |
Mortgage History
| Date | Status | Loan Amount | Loan Type |
|---|---|---|---|
| Previous Owner | $259,200 | New Conventional | |
| Previous Owner | $232,000 | New Conventional | |
| Previous Owner | $252,000 | New Conventional | |
| Previous Owner | $166,500 | Fannie Mae Freddie Mac | |
| Previous Owner | $31,500 | No Value Available |
Similar Homes in Crystal Lake, IL
Source: Midwest Real Estate Data (MRED)
MLS Number: 12377596
APN: 14-34-426-085
- Lot#34 White Ash Rd
- 4220 Weatherstone Rd
- 4224 Weatherstone Rd
- 5912 Prairie Ridge Rd
- 5618 Marietta Dr
- 5419 Rita Ave
- 6121 Scott Ln
- 4323 Il Route 176
- 6222 Robin Ln
- 845 E Terra Cotta Ave
- 5305 Rita Ave
- 0 S Illinois Route 31
- 5609 Farmbrook Ln
- 5605 Farmbrook Ln
- 472 Carpathian Dr
- 642 Cassia Ct
- 680 Cassia Ct
- 670 Cassia Ct
- 656 Cassia Ct
- 672 Cassia Ct
