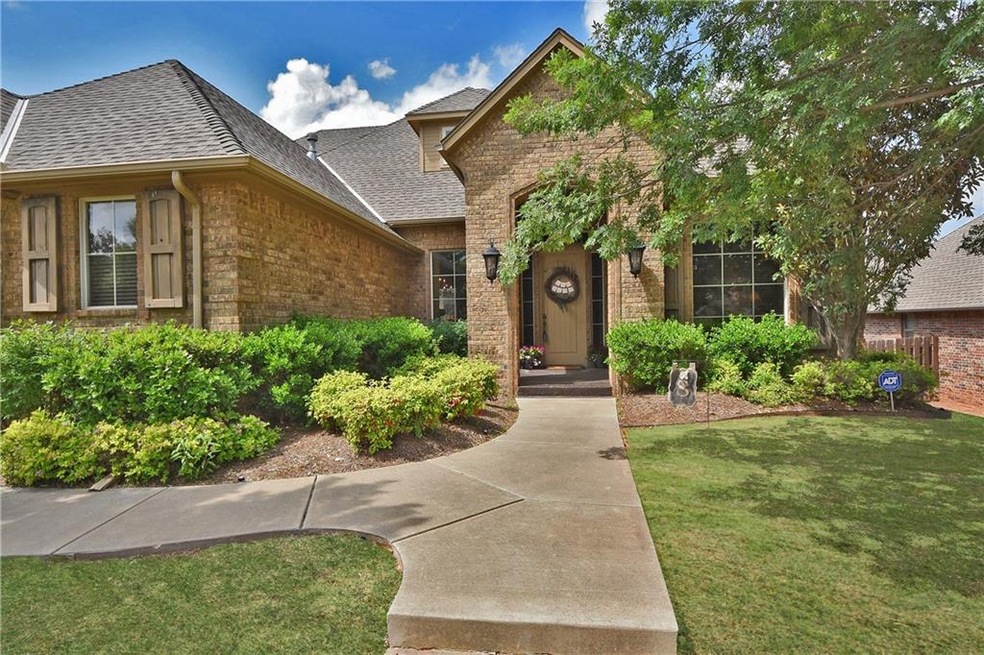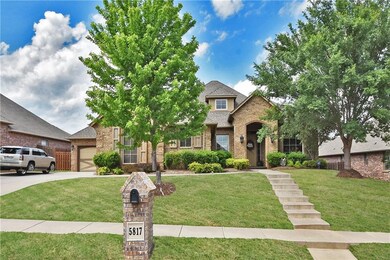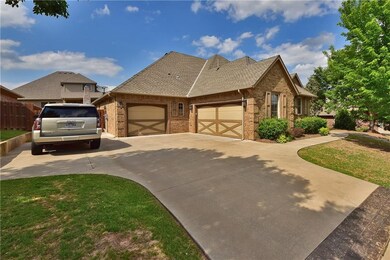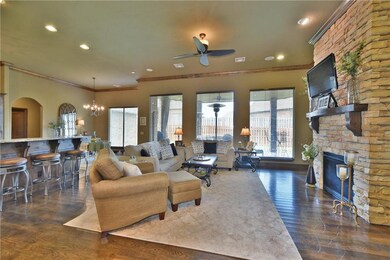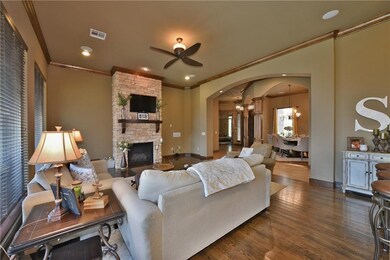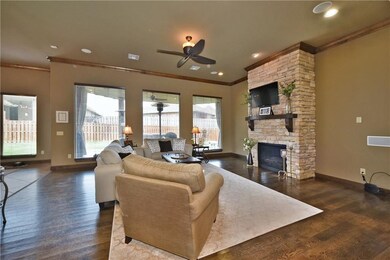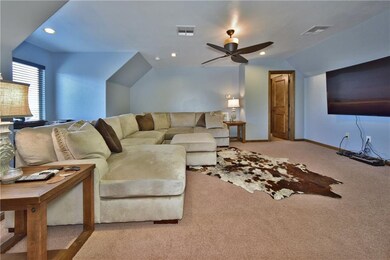
5817 Great Hampden Rd Edmond, OK 73034
East Edmond NeighborhoodHighlights
- Traditional Architecture
- Wood Flooring
- Covered patio or porch
- Centennial Elementary School Rated A
- Game Room
- 3 Car Attached Garage
About This Home
As of August 2020GORGEOUS "HAMPDEN HOLLOW" HOME RESALE!! FLOORPLAN IS SPLIT FOR ALL TO HAVE PRIVACY. THE MASTER SUITE IS LARGE WITH SPA BATH AND EXITS ON TO WONDERFUL PATIO WITH SUN DRAPES AND TV. WALL OF WINDOWS AND SOARING STONE FIREPLACE IN VAULTED CEILING LIVING AREA OPEN TO KITCHEN. KITCHEN WITH GOODLOOKING CABINETRY WITH GLASS DOORS, GRANITE, PANTRY , LONG CENTER ISLAND, AND GAS COOKTOP. HUGE GAMEROOM/THEATER ROOM UPSTAIRS WITH FULL BATH AND CLOSET (COULD BE 4TH BEDROOM)WOULD BE GREAT TEENAGERS QUARTERS! SUNNY STUDY WITH BUILTINS OFF ENTRY. TILED ENTRY AND HALLWAYS AND BEAUTIFUL WOOD FLOORING IN FORMAL DINING AND LIVING. NEW CONVENTION CENTER, THEATER, GROCERY STORY COMING 2 MILES AWAY. WILL BE THE NEW "URBAN" EDMOND!!
Last Agent to Sell the Property
Donna Graham
Metro Connect Real Estate Listed on: 05/08/2017
Last Buyer's Agent
Penny Rex
Coldwell Banker Select
Home Details
Home Type
- Single Family
Est. Annual Taxes
- $4,633
Year Built
- Built in 2006
Lot Details
- 9,775 Sq Ft Lot
- Lot Dimensions are 85x115
- South Facing Home
- Wood Fence
- Interior Lot
HOA Fees
- $60 Monthly HOA Fees
Parking
- 3 Car Attached Garage
- Garage Door Opener
- Driveway
Home Design
- Traditional Architecture
- Brick Exterior Construction
- Slab Foundation
- Composition Roof
Interior Spaces
- 3,298 Sq Ft Home
- 1.5-Story Property
- Woodwork
- Metal Fireplace
- Game Room
- Utility Room with Study Area
- Laundry Room
- Inside Utility
Kitchen
- <<builtInOvenToken>>
- Electric Oven
- <<builtInRangeToken>>
- Indoor Grill
- <<microwave>>
- Dishwasher
- Disposal
Flooring
- Wood
- Tile
Bedrooms and Bathrooms
- 4 Bedrooms
- Possible Extra Bedroom
Home Security
- Home Security System
- Fire and Smoke Detector
Additional Features
- Covered patio or porch
- Zoned Heating and Cooling
Community Details
- Association fees include gated entry, pool
- Mandatory home owners association
Listing and Financial Details
- Legal Lot and Block 003 / 004
Ownership History
Purchase Details
Home Financials for this Owner
Home Financials are based on the most recent Mortgage that was taken out on this home.Purchase Details
Home Financials for this Owner
Home Financials are based on the most recent Mortgage that was taken out on this home.Purchase Details
Home Financials for this Owner
Home Financials are based on the most recent Mortgage that was taken out on this home.Purchase Details
Purchase Details
Home Financials for this Owner
Home Financials are based on the most recent Mortgage that was taken out on this home.Purchase Details
Home Financials for this Owner
Home Financials are based on the most recent Mortgage that was taken out on this home.Similar Homes in Edmond, OK
Home Values in the Area
Average Home Value in this Area
Purchase History
| Date | Type | Sale Price | Title Company |
|---|---|---|---|
| Warranty Deed | $360,000 | Chicago Title Oklahoma Co | |
| Warranty Deed | $340,000 | Oklahoma City Abstract&Title | |
| Warranty Deed | $340,000 | None Available | |
| Warranty Deed | -- | Oklahoma Abstract And Title | |
| Joint Tenancy Deed | $364,500 | The Oklahoma City Abstract & | |
| Warranty Deed | $47,000 | Oklahoma City Abstract & Tit |
Mortgage History
| Date | Status | Loan Amount | Loan Type |
|---|---|---|---|
| Open | $270,000 | No Value Available | |
| Previous Owner | $272,000 | New Conventional | |
| Previous Owner | $272,000 | New Conventional | |
| Previous Owner | $240,500 | New Conventional | |
| Previous Owner | $253,343 | Unknown | |
| Previous Owner | $248,000 | Purchase Money Mortgage | |
| Previous Owner | $291,232 | Purchase Money Mortgage |
Property History
| Date | Event | Price | Change | Sq Ft Price |
|---|---|---|---|---|
| 08/11/2020 08/11/20 | Sold | $360,000 | -1.4% | $110 / Sq Ft |
| 06/26/2020 06/26/20 | Pending | -- | -- | -- |
| 06/13/2020 06/13/20 | For Sale | $365,000 | +7.4% | $112 / Sq Ft |
| 08/01/2017 08/01/17 | Sold | $340,000 | -7.5% | $103 / Sq Ft |
| 06/26/2017 06/26/17 | Pending | -- | -- | -- |
| 05/08/2017 05/08/17 | For Sale | $367,500 | -- | $111 / Sq Ft |
Tax History Compared to Growth
Tax History
| Year | Tax Paid | Tax Assessment Tax Assessment Total Assessment is a certain percentage of the fair market value that is determined by local assessors to be the total taxable value of land and additions on the property. | Land | Improvement |
|---|---|---|---|---|
| 2024 | $4,633 | $46,669 | $7,725 | $38,944 |
| 2023 | $4,633 | $44,446 | $6,168 | $38,278 |
| 2022 | $4,429 | $42,330 | $6,806 | $35,524 |
| 2021 | $4,199 | $40,315 | $7,419 | $32,896 |
| 2020 | $4,226 | $40,095 | $7,419 | $32,676 |
| 2019 | $4,229 | $39,930 | $7,096 | $32,834 |
| 2018 | $4,225 | $39,655 | $0 | $0 |
| 2017 | $4,241 | $39,984 | $7,096 | $32,888 |
| 2016 | $4,214 | $39,819 | $7,096 | $32,723 |
| 2015 | $4,134 | $39,108 | $6,935 | $32,173 |
| 2014 | $3,940 | $37,323 | $6,989 | $30,334 |
Agents Affiliated with this Home
-
Joanne Keeter

Seller's Agent in 2020
Joanne Keeter
Coldwell Banker Select
(405) 922-2939
1 in this area
102 Total Sales
-
Jennifer Fields

Buyer's Agent in 2020
Jennifer Fields
RE/MAX
(405) 412-2273
78 in this area
423 Total Sales
-
D
Seller's Agent in 2017
Donna Graham
Metro Connect Real Estate
-
P
Buyer's Agent in 2017
Penny Rex
Coldwell Banker Select
Map
Source: MLSOK
MLS Number: 771877
APN: 206221530
- 3024 Wakefield Rd
- 6140 Oxnard St
- 6301 Oxnard St
- 2317 Los Angeles Ave
- 2309 Los Angeles Ave
- 2408 Santa Monica St
- 2309 El Cajon St
- 6116 Dale Ave
- 6124 Dale Ave
- 2332 Santa Monica St
- 2132 Santa Monica St
- 2148 Josslyn Place
- 2241 Santa Monica St
- 2140 Josslyn Place
- 2125 Josslyn Place
- 2349 Ridge Pine Rd
- 2200 El Cajon St
- 6716 Jay Crest Dr
- 2116 Josslyn Place
- 6101 Kinnick Dr
