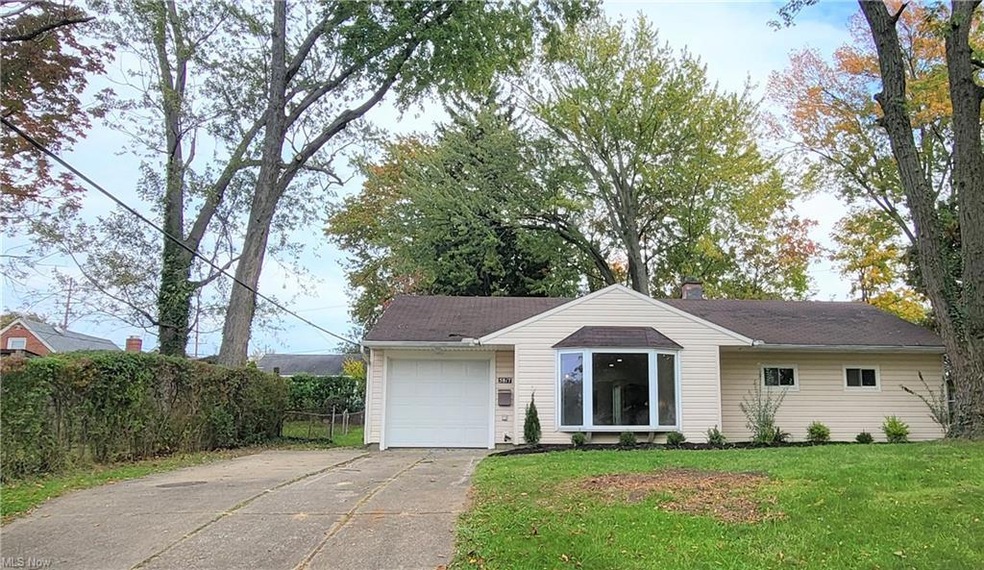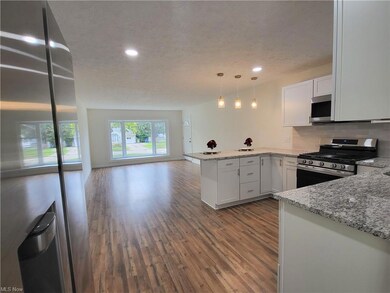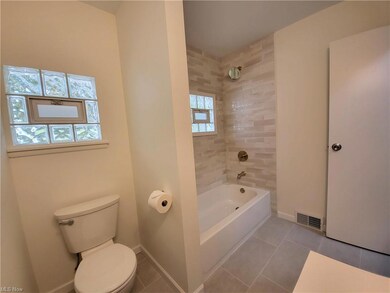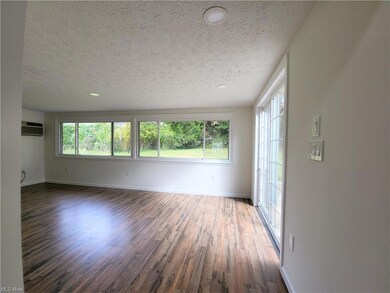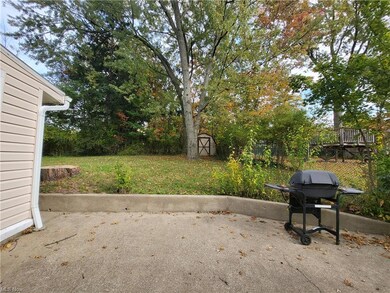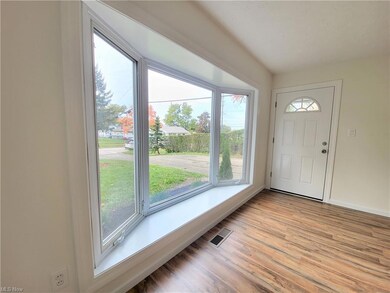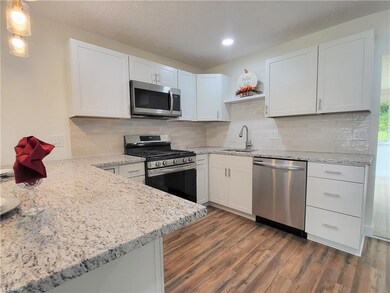
5817 Kings Hwy Parma Heights, OH 44130
Highlights
- City View
- Patio
- Forced Air Heating and Cooling System
- 1 Car Attached Garage
- Shed
- West Facing Home
About This Home
As of November 2022Come and get this totally remodeled ranch, which boosts a great family room and an open-floor kitchen-living room that your heart desires. The Gleaming granite counters and white cabinets, together with the spacious island, are waiting for you in the kitchen to enjoy it. No need to spend more money after you move in on the appliances: the brand-new stainless steel refrigerator, dishwasher stove, and microwave is waiting for you. All the light fixtures and recessed lights are new. New electrical. The bathroom was also remodeled and expanded. It has new sparkling fixtures, modern neutral-color tiles, two windows, and a beautiful vanity and sink. Once you will be in the family room, you will be able to appreciate the wall of windows facing the back of the house with the beautiful trees and the sliding door to the patio. From this room, you will have access to the finished attached garage. For easy cleaning, a brand new floor scratch-resistant warm color was installed throughout the house. You will find only impeccable workmanship and quality materials here. The whole house was painted. The house has one car garage and a double-wide driveway. You will also fall in love with the location of the house! Great neighborhood! It's just a short walk to the Metropark, three blocks away from Holly Name high-school, and easy access to the shopping area. It will take you only a few short minutes to get to the I-480 Tideman exit.
Last Agent to Sell the Property
Your Home Realty, LLC License #2004013854 Listed on: 10/14/2022
Home Details
Home Type
- Single Family
Est. Annual Taxes
- $3,214
Year Built
- Built in 1953
Lot Details
- 8,281 Sq Ft Lot
- West Facing Home
- Partially Fenced Property
- Chain Link Fence
Home Design
- Asphalt Roof
Interior Spaces
- 1,191 Sq Ft Home
- 1-Story Property
- City Views
Kitchen
- Range<<rangeHoodToken>>
- <<microwave>>
- Dishwasher
Bedrooms and Bathrooms
- 3 Main Level Bedrooms
- 1 Full Bathroom
Parking
- 1 Car Attached Garage
- Garage Drain
Outdoor Features
- Patio
- Shed
Utilities
- Forced Air Heating and Cooling System
- Heating System Uses Gas
Community Details
- Royal Park Community
Listing and Financial Details
- Assessor Parcel Number 471-02-016
Ownership History
Purchase Details
Home Financials for this Owner
Home Financials are based on the most recent Mortgage that was taken out on this home.Purchase Details
Home Financials for this Owner
Home Financials are based on the most recent Mortgage that was taken out on this home.Purchase Details
Purchase Details
Purchase Details
Purchase Details
Similar Homes in the area
Home Values in the Area
Average Home Value in this Area
Purchase History
| Date | Type | Sale Price | Title Company |
|---|---|---|---|
| Warranty Deed | $186,000 | Black Tie Title | |
| Administrators Deed | $119,000 | Land Title | |
| Quit Claim Deed | -- | Cicero Mark A | |
| Deed | $52,900 | -- | |
| Deed | $44,100 | -- | |
| Deed | -- | -- |
Mortgage History
| Date | Status | Loan Amount | Loan Type |
|---|---|---|---|
| Open | $184,032 | FHA | |
| Closed | $182,631 | FHA | |
| Previous Owner | $50,000 | Credit Line Revolving | |
| Previous Owner | $40,000 | Credit Line Revolving |
Property History
| Date | Event | Price | Change | Sq Ft Price |
|---|---|---|---|---|
| 07/17/2025 07/17/25 | For Sale | $224,900 | +20.9% | -- |
| 11/22/2022 11/22/22 | Sold | $186,000 | -2.1% | $156 / Sq Ft |
| 10/28/2022 10/28/22 | Pending | -- | -- | -- |
| 10/14/2022 10/14/22 | For Sale | $189,900 | +59.6% | $159 / Sq Ft |
| 07/20/2022 07/20/22 | Sold | $119,000 | 0.0% | $100 / Sq Ft |
| 04/28/2022 04/28/22 | Off Market | $119,000 | -- | -- |
| 04/28/2022 04/28/22 | Pending | -- | -- | -- |
| 04/26/2022 04/26/22 | For Sale | $124,900 | 0.0% | $105 / Sq Ft |
| 03/27/2022 03/27/22 | Pending | -- | -- | -- |
| 03/26/2022 03/26/22 | Price Changed | $124,900 | -3.2% | $105 / Sq Ft |
| 03/25/2022 03/25/22 | For Sale | $129,000 | 0.0% | $108 / Sq Ft |
| 03/10/2022 03/10/22 | Pending | -- | -- | -- |
| 03/03/2022 03/03/22 | For Sale | $129,000 | -- | $108 / Sq Ft |
Tax History Compared to Growth
Tax History
| Year | Tax Paid | Tax Assessment Tax Assessment Total Assessment is a certain percentage of the fair market value that is determined by local assessors to be the total taxable value of land and additions on the property. | Land | Improvement |
|---|---|---|---|---|
| 2024 | $4,027 | $61,040 | $12,600 | $48,440 |
| 2023 | $3,291 | $42,640 | $10,610 | $32,030 |
| 2022 | $3,203 | $42,630 | $10,610 | $32,030 |
| 2021 | $3,214 | $42,630 | $10,610 | $32,030 |
| 2020 | $2,901 | $34,370 | $8,540 | $25,830 |
| 2019 | $2,825 | $98,200 | $24,400 | $73,800 |
| 2018 | $2,722 | $34,370 | $8,540 | $25,830 |
| 2017 | $2,626 | $29,720 | $7,770 | $21,950 |
| 2016 | $2,608 | $29,720 | $7,770 | $21,950 |
| 2015 | $2,692 | $29,720 | $7,770 | $21,950 |
| 2014 | $2,692 | $30,950 | $8,090 | $22,860 |
Agents Affiliated with this Home
-
Charles Maurer

Seller's Agent in 2025
Charles Maurer
CENTURY 21 DePiero & Associates, Inc.
(440) 212-5314
1 in this area
136 Total Sales
-
Mark Vittardi

Seller Co-Listing Agent in 2025
Mark Vittardi
CENTURY 21 DePiero & Associates, Inc.
(800) 333-4500
16 in this area
592 Total Sales
-
Jeffrey McManamon

Seller's Agent in 2022
Jeffrey McManamon
Hotdoors, LLC
(440) 227-6739
9 in this area
205 Total Sales
-
Carmen Pirsan

Seller's Agent in 2022
Carmen Pirsan
Your Home Realty, LLC
(440) 552-5288
5 in this area
57 Total Sales
-
Chris Leo
C
Seller Co-Listing Agent in 2022
Chris Leo
Hotdoors, LLC
(216) 299-0459
3 in this area
56 Total Sales
-
Sharon Hajek

Buyer's Agent in 2022
Sharon Hajek
RE/MAX
(440) 785-9651
3 in this area
188 Total Sales
Map
Source: MLS Now
MLS Number: 4416034
APN: 471-02-016
- 5580 Queens Hwy
- 6066 Wilderness Ln
- 0 Parkhill Dr Unit 5116837
- 6073 Edgebrook Blvd
- 10721 Aaron Dr
- 10651 Riveredge Dr
- 10006 Beaconsfield Dr
- 6054 Pearl Rd
- 9126 Snow Rd
- 5853 Wickfield Dr
- 6133 Denison Blvd
- 9013 Elsmere Dr
- 9414 Pinegrove Ave
- 9012 W Moreland Rd
- 9207 Harrow Dr
- 6333 Beverly Dr
- 9273 Roxbury Rd
- 6070 Westminster Dr
- 8908 Harrow Dr
- 9298 Ackley Rd
