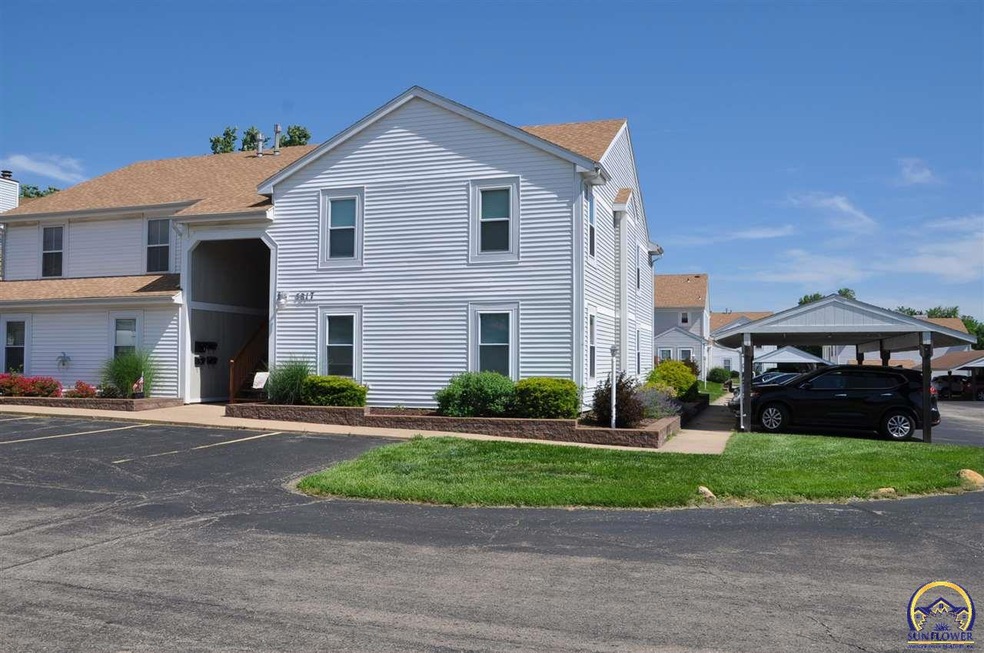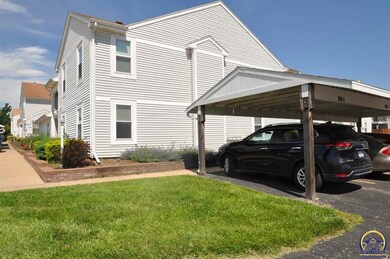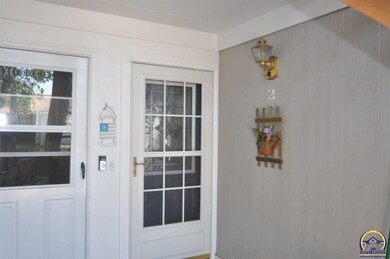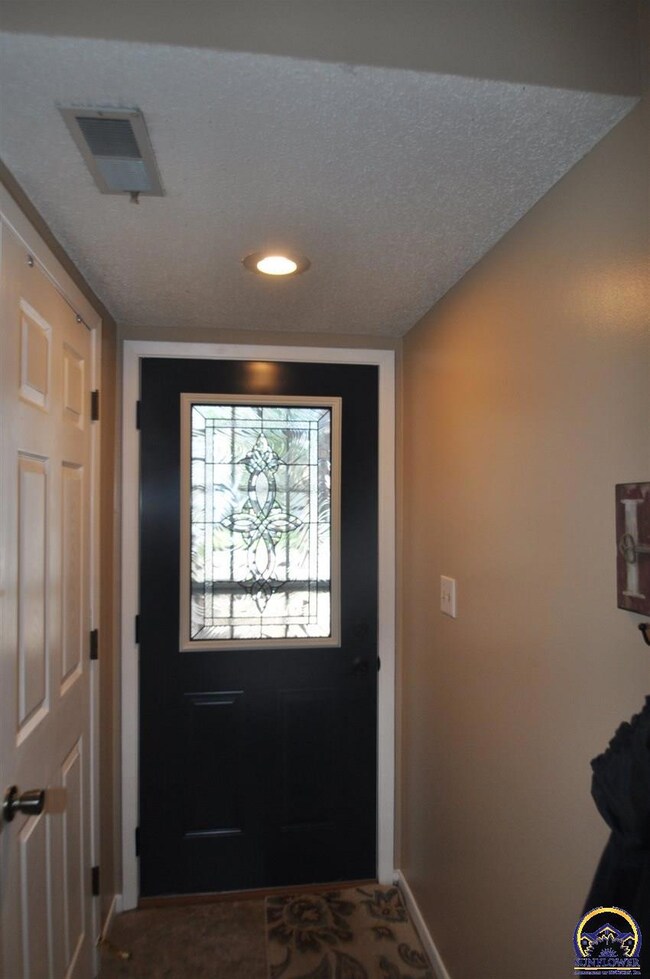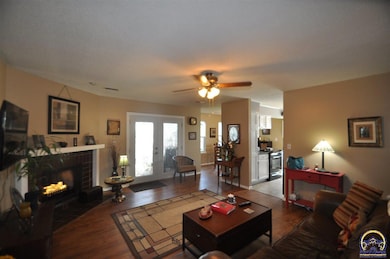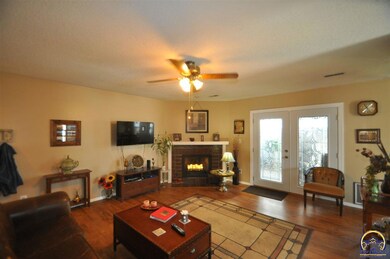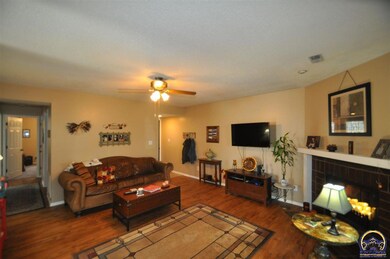
5817 SW 22nd Terrace Unit 2 Topeka, KS 66614
Southwest Topeka NeighborhoodHighlights
- Ranch Style House
- Community Pool
- Fireplace
- Washburn Rural High School Rated A-
- Covered patio or porch
- Forced Air Heating and Cooling System
About This Home
As of January 2024Ground floor condo! New since seller purchased in 2018: Furnace/AC unit, Water Heater (40 Gal),Beautiful Front door and French doors to Patio, Carpet in both Bedrooms, Wood laminate flooring in Dining room and living room, Ceramic tile in bathrooms, Kitchen sink and faucet, All interior painting. Kitchen updated in 2013. Come take a look at this pristine unit light and bright with a great covered/enclosed patio.(Wire around the top of the privacy fence, keeps the doves out. amenities: pool,tennis ct.
Last Agent to Sell the Property
Realty Professionals License #SN00048712 Listed on: 06/02/2020
Property Details
Home Type
- Condominium
Est. Annual Taxes
- $1,224
Year Built
- Built in 1980
HOA Fees
- $145 Monthly HOA Fees
Home Design
- Ranch Style House
- Slab Foundation
- Frame Construction
- Vinyl Siding
- Stick Built Home
Interior Spaces
- 1,102 Sq Ft Home
- Fireplace
- Living Room
- Dining Room
Kitchen
- Electric Range
- Range Hood
- Disposal
Bedrooms and Bathrooms
- 2 Bedrooms
Laundry
- Laundry Room
- Laundry on main level
Parking
- Carport
- Parking Available
Schools
- Wanamaker Elementary School
- Washburn Rural Middle School
- Washburn Rural High School
Utilities
- Forced Air Heating and Cooling System
- Cable TV Available
Additional Features
- Stepless Entry
- Covered patio or porch
- Privacy Fence
Listing and Financial Details
- Assessor Parcel Number 1420902001008622
Community Details
Overview
- Association fees include trash, lawn care, snow removal, insurance, parking, exterior paint, management, roof replacement, pool, tennis court(s), road maintenance, clubhouse, cable TV
- John O Allen #2 Subdivision
Recreation
- Community Pool
Ownership History
Purchase Details
Purchase Details
Home Financials for this Owner
Home Financials are based on the most recent Mortgage that was taken out on this home.Purchase Details
Home Financials for this Owner
Home Financials are based on the most recent Mortgage that was taken out on this home.Purchase Details
Home Financials for this Owner
Home Financials are based on the most recent Mortgage that was taken out on this home.Purchase Details
Home Financials for this Owner
Home Financials are based on the most recent Mortgage that was taken out on this home.Similar Homes in Topeka, KS
Home Values in the Area
Average Home Value in this Area
Purchase History
| Date | Type | Sale Price | Title Company |
|---|---|---|---|
| Quit Claim Deed | -- | -- | |
| Warranty Deed | -- | Kansas Secured Title | |
| Warranty Deed | -- | Alpha Title | |
| Warranty Deed | -- | Alpha Title Llc | |
| Deed | -- | Lawyers Title Of Topeka Inc |
Mortgage History
| Date | Status | Loan Amount | Loan Type |
|---|---|---|---|
| Previous Owner | $90,400 | New Conventional | |
| Previous Owner | $6,252 | New Conventional | |
| Previous Owner | $6,252 | Commercial | |
| Previous Owner | $50,500 | New Conventional |
Property History
| Date | Event | Price | Change | Sq Ft Price |
|---|---|---|---|---|
| 01/26/2024 01/26/24 | Sold | -- | -- | -- |
| 12/11/2023 12/11/23 | Pending | -- | -- | -- |
| 12/02/2023 12/02/23 | Price Changed | $119,900 | +0.8% | $109 / Sq Ft |
| 12/02/2023 12/02/23 | Price Changed | $119,000 | -7.8% | $108 / Sq Ft |
| 10/23/2023 10/23/23 | Price Changed | $129,000 | -0.8% | $117 / Sq Ft |
| 09/27/2023 09/27/23 | Price Changed | $130,000 | -7.1% | $118 / Sq Ft |
| 09/22/2023 09/22/23 | For Sale | $140,000 | +75.2% | $127 / Sq Ft |
| 07/10/2020 07/10/20 | Sold | -- | -- | -- |
| 06/04/2020 06/04/20 | Pending | -- | -- | -- |
| 06/02/2020 06/02/20 | For Sale | $79,900 | +12.5% | $73 / Sq Ft |
| 07/20/2018 07/20/18 | Sold | -- | -- | -- |
| 06/11/2018 06/11/18 | For Sale | $71,000 | -3.9% | $64 / Sq Ft |
| 05/31/2013 05/31/13 | Sold | -- | -- | -- |
| 05/03/2013 05/03/13 | Pending | -- | -- | -- |
| 04/09/2013 04/09/13 | For Sale | $73,900 | -- | $67 / Sq Ft |
Tax History Compared to Growth
Tax History
| Year | Tax Paid | Tax Assessment Tax Assessment Total Assessment is a certain percentage of the fair market value that is determined by local assessors to be the total taxable value of land and additions on the property. | Land | Improvement |
|---|---|---|---|---|
| 2025 | $1,814 | $12,639 | -- | -- |
| 2023 | $1,814 | $11,857 | $0 | $0 |
| 2022 | $1,596 | $10,310 | $0 | $0 |
| 2021 | $1,469 | $9,373 | $0 | $0 |
| 2020 | $1,298 | $8,474 | $0 | $0 |
| 2019 | $1,224 | $7,995 | $0 | $0 |
| 2018 | $1,178 | $7,725 | $0 | $0 |
| 2017 | $1,192 | $7,725 | $0 | $0 |
| 2014 | $1,206 | $7,725 | $0 | $0 |
Agents Affiliated with this Home
-
Dan Kingman

Seller's Agent in 2024
Dan Kingman
Cherrywood Realty LLC
(785) 224-7375
5 in this area
6 Total Sales
-
Wade Wostal

Buyer's Agent in 2024
Wade Wostal
Better Homes and Gardens Real
(785) 554-4711
26 in this area
256 Total Sales
-
Beth Strong

Seller's Agent in 2020
Beth Strong
Realty Professionals
(785) 249-8899
18 in this area
106 Total Sales
-
Chen Liang

Seller's Agent in 2018
Chen Liang
KW One Legacy Partners, LLC
(785) 438-7874
17 in this area
212 Total Sales
-
Laine Hash

Buyer's Agent in 2018
Laine Hash
Genesis, LLC, Realtors
(785) 554-5516
12 in this area
113 Total Sales
-
Debbie Gillum

Seller's Agent in 2013
Debbie Gillum
Hawks R/E Professionals
(785) 554-9338
9 in this area
201 Total Sales
Map
Source: Sunflower Association of REALTORS®
MLS Number: 213264
APN: 142-09-0-20-01-008-622
- 5849 SW 22nd Terrace Unit 2
- 5855 SW 22nd Terrace Unit 4
- 0000C SW 22nd Terrace
- 0000B SW 22nd Terrace
- 0000A SW 22nd Terrace
- 0000 SW 22nd Terrace
- 2367 SW Ashworth Place
- 2329 SW Ashworth Place
- 5958 SW 24th Terrace
- 2518 SW Arrowhead Rd
- 000 U S 75
- 0000 SW 26th Terrace Unit Lot 6, Block B
- 8016 SW 26th Terrace Unit Lot 10, Block B
- 8008 SW 26th Terrace Unit Lot 8, Block B
- 5507 SW 23rd Terrace
- 8009 SW 26th Terrace
- 5312 SW 28th St
- 2511 SW Crest Dr
- 6300 SW 21st Terrace
- 2920 SW Arrowhead Rd
