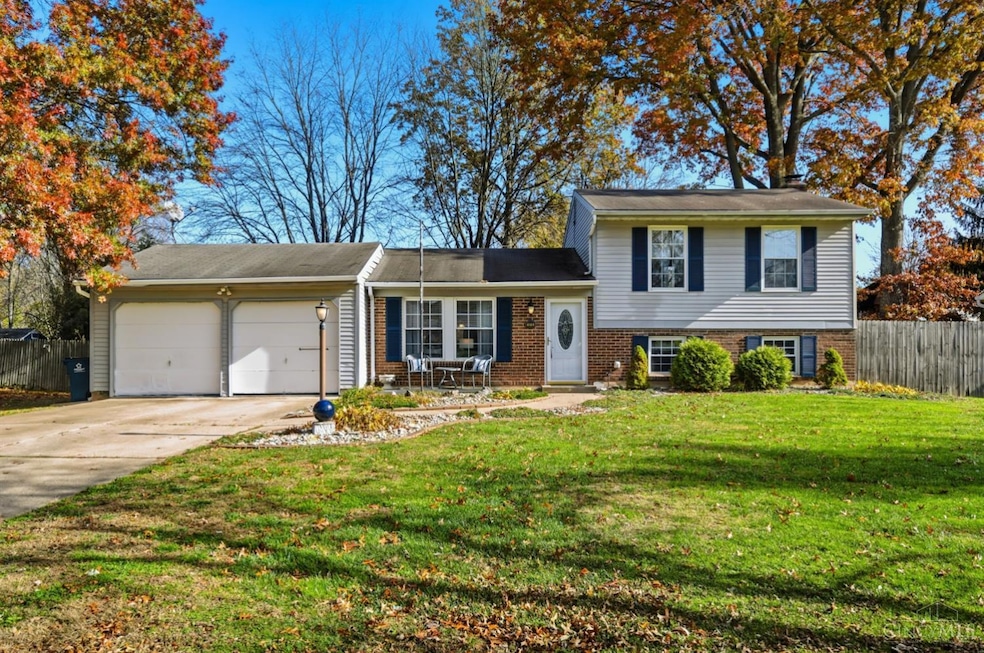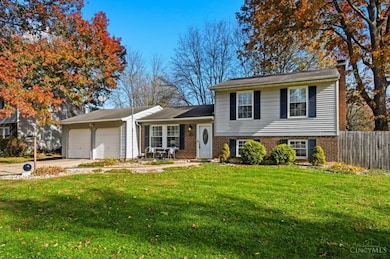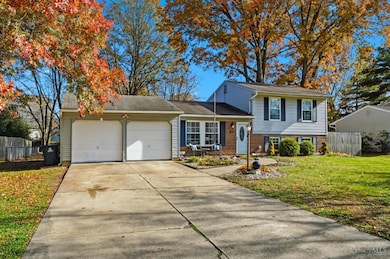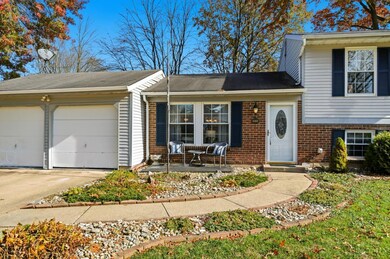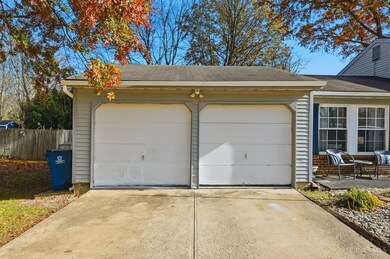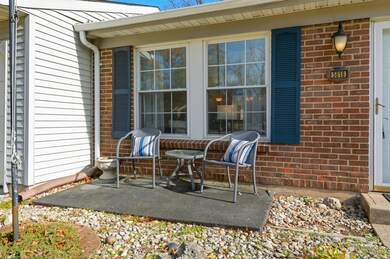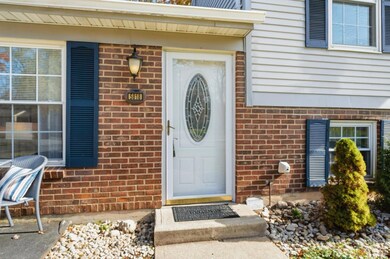5818 Mount Vernon Dr Milford, OH 45150
Estimated payment $1,804/month
Highlights
- Above Ground Pool
- No HOA
- Solid Wood Cabinet
- Traditional Architecture
- 2 Car Attached Garage
- Bathtub with Shower
About This Home
Welcome home to this charming tri-level in a desirable Milford neighborhood. This home has approximately 1,360 finished square feet of living space. Close to Milford Jr High & High Schools, Mulberry Elementary, parks, the library, restaurants, grocery stores, and all the conveniences you love. Freshly painted with new laminate flooring on the first floor, this home feels bright, clean, and ready to enjoy. Updates include a 2019 HVAC system and a 3-year-old above-ground pool for summer fun. The fenced, usable backyard is ideal for relaxing, entertaining, or play. Move in and make yourself at home just in time for the holidays!
Open House Schedule
-
Saturday, November 15, 20251:00 to 2:30 pm11/15/2025 1:00:00 PM +00:0011/15/2025 2:30:00 PM +00:00Add to Calendar
Home Details
Home Type
- Single Family
Est. Annual Taxes
- $2,984
Year Built
- Built in 1977
Lot Details
- 0.29 Acre Lot
- Aluminum or Metal Fence
Parking
- 2 Car Attached Garage
- Front Facing Garage
- Garage Door Opener
- Driveway
Home Design
- Traditional Architecture
- Tri-Level Property
- Brick Exterior Construction
- Block Foundation
- Shingle Roof
- Vinyl Siding
Interior Spaces
- 1,362 Sq Ft Home
- Ceiling Fan
- Brick Fireplace
- Gas Fireplace
- Insulated Windows
Kitchen
- Oven or Range
- Dishwasher
- Solid Wood Cabinet
Flooring
- Laminate
- Tile
Bedrooms and Bathrooms
- 3 Bedrooms
- Bathtub with Shower
Finished Basement
- Partial Basement
- Sump Pump
- Fireplace in Basement
Outdoor Features
- Above Ground Pool
- Patio
- Shed
Utilities
- Central Air
- Heating Available
- Natural Gas Not Available
- Electric Water Heater
Community Details
- No Home Owners Association
Map
Home Values in the Area
Average Home Value in this Area
Tax History
| Year | Tax Paid | Tax Assessment Tax Assessment Total Assessment is a certain percentage of the fair market value that is determined by local assessors to be the total taxable value of land and additions on the property. | Land | Improvement |
|---|---|---|---|---|
| 2024 | $2,984 | $65,490 | $13,550 | $51,940 |
| 2023 | $3,015 | $65,490 | $13,550 | $51,940 |
| 2022 | $2,811 | $46,490 | $9,630 | $36,860 |
| 2021 | $2,814 | $46,490 | $9,630 | $36,860 |
| 2020 | $2,697 | $46,490 | $9,630 | $36,860 |
| 2019 | $2,907 | $47,570 | $9,490 | $38,080 |
| 2018 | $2,908 | $47,570 | $9,490 | $38,080 |
| 2017 | $2,863 | $47,570 | $9,490 | $38,080 |
| 2016 | $2,830 | $42,110 | $8,400 | $33,710 |
| 2015 | $2,640 | $42,110 | $8,400 | $33,710 |
| 2014 | $2,640 | $42,110 | $8,400 | $33,710 |
| 2013 | $2,605 | $40,290 | $8,750 | $31,540 |
Property History
| Date | Event | Price | List to Sale | Price per Sq Ft | Prior Sale |
|---|---|---|---|---|---|
| 11/14/2025 11/14/25 | For Sale | $295,000 | +150.2% | $217 / Sq Ft | |
| 04/26/2016 04/26/16 | Off Market | $117,900 | -- | -- | |
| 01/15/2016 01/15/16 | Sold | $117,900 | 0.0% | $90 / Sq Ft | View Prior Sale |
| 12/07/2015 12/07/15 | Pending | -- | -- | -- | |
| 12/02/2015 12/02/15 | For Sale | $117,900 | -- | $90 / Sq Ft |
Purchase History
| Date | Type | Sale Price | Title Company |
|---|---|---|---|
| Survivorship Deed | $117,900 | Attorney | |
| Deed | $114,240 | -- | |
| Deed | $87,200 | -- |
Mortgage History
| Date | Status | Loan Amount | Loan Type |
|---|---|---|---|
| Open | $109,700 | New Conventional |
Source: MLS of Greater Cincinnati (CincyMLS)
MLS Number: 1862006
APN: 18-24-02D-193
- 5818 Jeb Stuart Dr
- .6438 ac Buckwheat Rd
- .0288 ac Buckwheat Rd
- 1281 Piedmont Dr
- 1485 Foxtale Ct
- 1290 Michael Ln
- 5811 Monassas Run Dr
- 5852 Monassas Run Rd
- 1382 Lela Ln
- 1399 Wade Rd
- 1276 Day Cir E
- 5778 Tall Oaks Dr
- 5761 Ashcraft Dr
- 5721 Buckwheat Rd
- 1197 Ronlee Dr
- 0.669 ac Ohio 131
- 5765 Lynne Clara Dr
- 5757 Lynne Clara Dr
- 5975 Buckwheat Rd
- 6049 Delfair Ln
- 5757 Cromley Dr
- 6031 Delfair Ln
- 1335 State Route 131
- 1288 Pebble Brooke Trail
- 5856 Highview Dr Unit 6
- 5856 Highview Dr Unit Highview Drive 5856-02
- 5856 Highview Dr Unit 5856 Highview Dr 5860
- 1600 Athens Dr Unit 1372
- 6062 Donna-Jay Dr
- 5930 Thornhill Cir
- 2550 Allegro Ln
- 201 Edgecombe Dr
- 42 Crestview Dr
- 1922 Oakbrook Place
- 101 Valley Brook Dr
- 5 Robbie Ridge
- 8 Kenny Ct Unit 12
- 7915 Glendale Milford Rd
- 100 Country Lake Dr
- 728 Harper Ln
