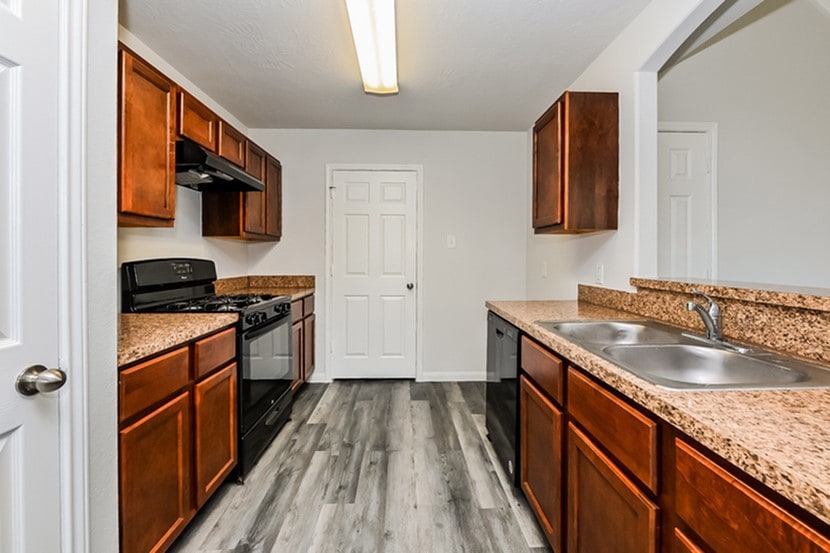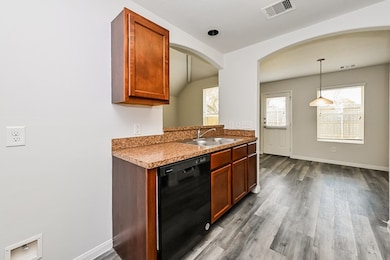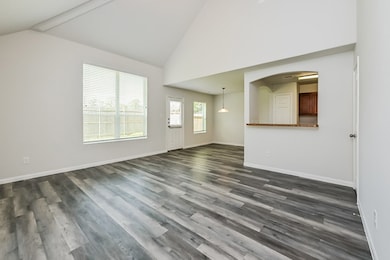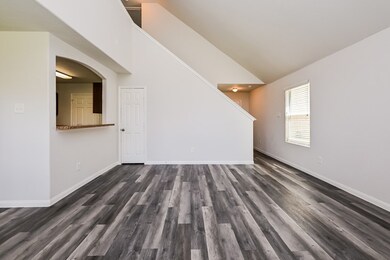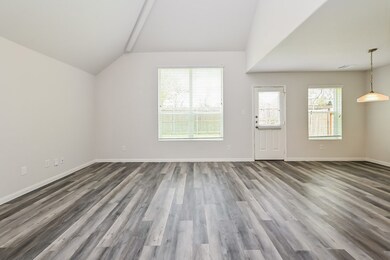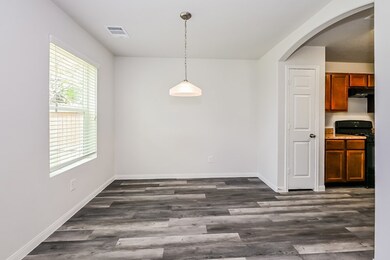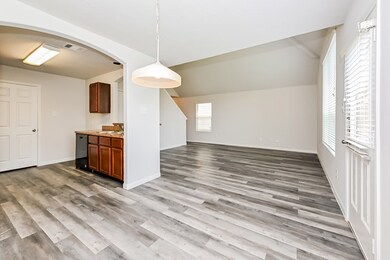5818 Northern Oak St Houston, TX 77016
East Little York Neighborhood
3
Beds
2.5
Baths
1,381
Sq Ft
3,600
Sq Ft Lot
Highlights
- Traditional Architecture
- 2 Car Attached Garage
- Breakfast Bar
- High Ceiling
- Cooling System Powered By Gas
- Bathtub with Shower
About This Home
Explore The Duffy I, a stunning 1381 sq. ft., 3 bedroom, 2.5 bathroom, two-story home. This open floorplan provides the perfect amount of space and luxury that will satisfy your design choices and personal style. All bedrooms, including the master suite, are upstairs. Other features include wood-grain vinyl plank flooring, a two car garage, fenced backyard, and a sprinkler system. All homes are SimplyMaintained for a $100 monthly fee that includes front and back yard lawn care and exterior pest control.
Home Details
Home Type
- Single Family
Est. Annual Taxes
- $2,568
Year Built
- Built in 2014
Lot Details
- 3,600 Sq Ft Lot
- Back Yard Fenced
- Sprinkler System
Parking
- 2 Car Attached Garage
Home Design
- Traditional Architecture
Interior Spaces
- 1,381 Sq Ft Home
- 2-Story Property
- High Ceiling
- Window Treatments
- Living Room
- Utility Room
- Washer and Electric Dryer Hookup
- Fire and Smoke Detector
Kitchen
- Breakfast Bar
- Gas Oven
- Gas Range
- Dishwasher
- Disposal
Flooring
- Vinyl Plank
- Vinyl
Bedrooms and Bathrooms
- 3 Bedrooms
- En-Suite Primary Bedroom
- Bathtub with Shower
Schools
- Shadydale Elementary School
- Forest Brook Middle School
- North Forest High School
Utilities
- Cooling System Powered By Gas
- Central Heating and Cooling System
- Heating System Uses Gas
- No Utilities
Listing and Financial Details
- Property Available on 11/12/25
- Long Term Lease
Community Details
Overview
- Simplyhome By Camillo Properties Association
- Royal Oaks Terrace Subdivision
Recreation
- Community Playground
Pet Policy
- Call for details about the types of pets allowed
- Pet Deposit Required
Map
Source: Houston Association of REALTORS®
MLS Number: 65552017
APN: 1270900020007
Nearby Homes
- 10821 Seneca St
- 10507 Vinca Minor Ln
- 5833 Mohawk St
- 5815 Mohawk St
- 11110 Homestead Rd
- 0 Cedar Hill Ln Unit 45497108
- 0 Hopper Rd Unit 35613143
- 6315 Mardale Dr
- 6122 Hopper Rd
- 10627 Castleton St
- 6302 Hanley Ln
- 5905 Langley Rd
- 10606 Bucknell Rd
- 10403 Meadow Saffron Dr
- 10711 Red Orchid Dr
- 6319 Hopper Rd
- 6415 Mohawk St
- 5618 Briarwick Ln
- 10538 Royal Oaks Dr
- 0 Cheeves Dr Unit 62643937
- 5822 Northern Oak St
- 5819 Northern Oak St
- 10642 Wolbrook St
- 10743 Jordan Heights Dr
- 10824 Red Orchid Dr
- 10531 Royal Oaks Dr
- 10607 Bainbridge St
- 6415 Heath St
- 7411 Langley Rd
- 6531 Rosemary Ln Unit B
- 11054 Spottswood Dr
- 8211 Little York Rd
- 11223 Spottswood Dr
- 10750 Nathaniel Valley Path
- 7210 Colton St
- 10730 Nathaniel Valley Path
- 11375 Allwood St Unit B
- 7450 Lakewood Dr
- 7731 Melanie St
- 7130 Heath St
