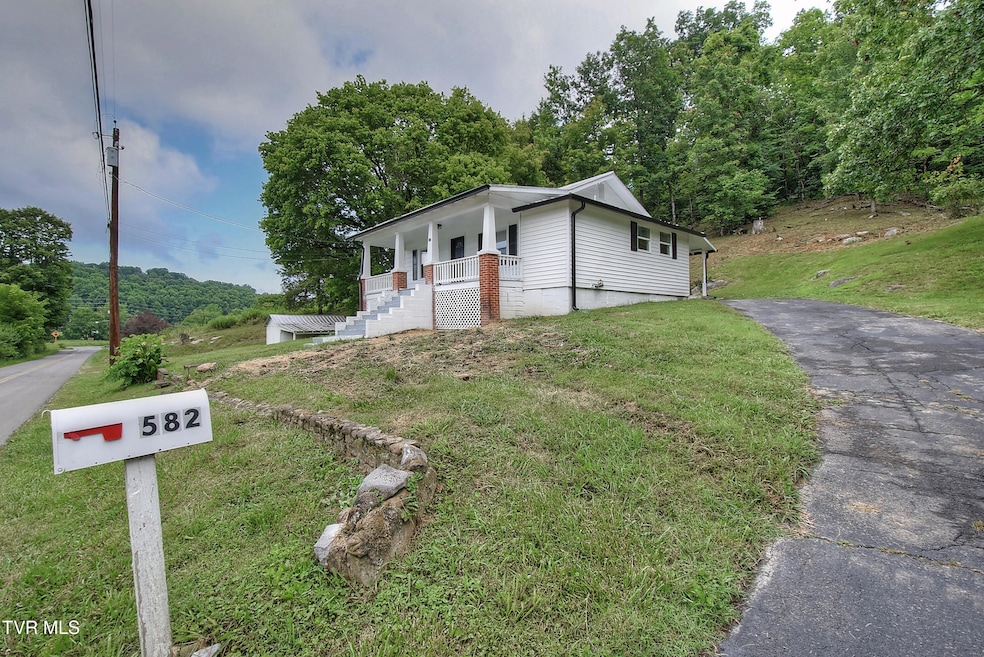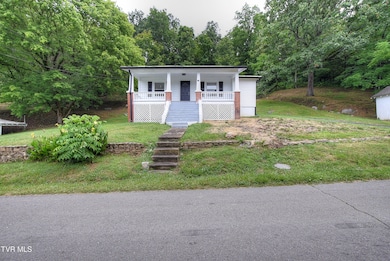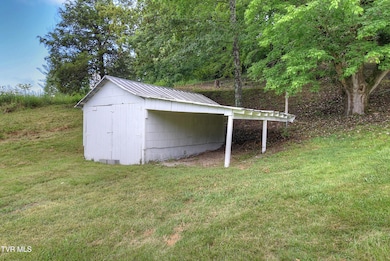
582 Coal Chute Rd Elizabethton, TN 37643
Estimated payment $1,821/month
Highlights
- Popular Property
- Wooded Lot
- No HOA
- Craftsman Architecture
- Wood Flooring
- Covered patio or porch
About This Home
Nestled on 11 picturesque acres, this cozy two-bedroom, one-bath cottage offers breathtaking mountain and pasture views. Step inside to a welcoming living room featuring newly refinished original hardwood floors that add warmth and character to the space.
The remodeled kitchen boasts crisp white cabinetry, high-definition laminate countertops, and a fresh, modern feel. Additional updates include double-pane windows, new gutters, and a durable metal roof—enhancing both comfort and efficiency.
The property has recently been surveyed and offers the potential to be divided into two separate tracts. This provides a unique opportunity to live in the existing home while building your dream home on the additional acreage.
Surrounded by natural beauty, the wooded landscape is ideal for enjoying peace, privacy, and wildlife. Conveniently located with easy access to Elizabethton and Johnson City, this rare offering combines the tranquility of country living with close proximity to town.
Homes with this much land at this price point are nearly impossible to find. Don't miss your chance to own a piece of East Tennessee's serene countryside.
All information, including square footage, is subject to buyer verification. R# 1701
Home Details
Home Type
- Single Family
Est. Annual Taxes
- $927
Year Built
- Built in 1930 | Remodeled
Lot Details
- 11.04 Acre Lot
- Landscaped
- Lot Has A Rolling Slope
- Wooded Lot
- Property is in good condition
Home Design
- Craftsman Architecture
- Cottage
- Block Foundation
- Metal Roof
- Aluminum Siding
- Vinyl Siding
Interior Spaces
- 828 Sq Ft Home
- 1-Story Property
- Paneling
- Double Pane Windows
- Combination Kitchen and Dining Room
- Dishwasher
- Washer and Electric Dryer Hookup
- Basement
Flooring
- Wood
- Luxury Vinyl Plank Tile
Bedrooms and Bathrooms
- 2 Bedrooms
- 1 Full Bathroom
Outdoor Features
- Covered patio or porch
- Shed
Schools
- Valley Forge Elementary School
- Hampton Middle School
- Hampton High School
Utilities
- Forced Air Heating and Cooling System
- Heating System Uses Natural Gas
- Heat Pump System
- Septic Tank
Community Details
- No Home Owners Association
- FHA/VA Approved Complex
Listing and Financial Details
- Assessor Parcel Number 057 038.00
Map
Home Values in the Area
Average Home Value in this Area
Tax History
| Year | Tax Paid | Tax Assessment Tax Assessment Total Assessment is a certain percentage of the fair market value that is determined by local assessors to be the total taxable value of land and additions on the property. | Land | Improvement |
|---|---|---|---|---|
| 2024 | $927 | $42,500 | $33,100 | $9,400 |
| 2023 | $927 | $42,500 | $0 | $0 |
| 2022 | $863 | $42,500 | $33,100 | $9,400 |
| 2021 | $863 | $42,500 | $33,100 | $9,400 |
| 2020 | $784 | $42,500 | $33,100 | $9,400 |
| 2019 | $784 | $31,750 | $24,050 | $7,700 |
| 2018 | $784 | $31,750 | $24,050 | $7,700 |
| 2017 | $784 | $31,750 | $24,050 | $7,700 |
| 2016 | $778 | $31,750 | $24,050 | $7,700 |
| 2015 | $778 | $31,750 | $24,050 | $7,700 |
| 2014 | $779 | $31,800 | $24,050 | $7,750 |
Property History
| Date | Event | Price | Change | Sq Ft Price |
|---|---|---|---|---|
| 07/10/2025 07/10/25 | For Sale | $314,900 | -- | $380 / Sq Ft |
Purchase History
| Date | Type | Sale Price | Title Company |
|---|---|---|---|
| Interfamily Deed Transfer | -- | None Available | |
| Interfamily Deed Transfer | -- | None Available | |
| Interfamily Deed Transfer | -- | None Available | |
| Warranty Deed | $48,500 | -- | |
| Deed | -- | -- | |
| Deed | -- | -- | |
| Deed | -- | -- |
Similar Homes in Elizabethton, TN
Source: Tennessee/Virginia Regional MLS
MLS Number: 9982952
APN: 057-038.00
- Lots 4567 Emerald Hills Dr
- Lots 5&6 Emerald Hills Dr
- Lot 8 Emerald Hills Dr
- Lot 1 Emerald Hills Dr
- 106 Jim Elliott Rd
- Tbd Cannon Hill Dr
- 125 Babb Rd
- Tbd Gap Creek Rd
- 306 Cherry Tree Ln
- 637 Long Hollow Rd
- 278 Long Hollow Rd
- 1310 Powder Branch Rd
- 113 Constitution Ave
- 1284 Powder Branch Rd
- 152 Ezee St
- Tbd Gap Creek & Water Plant Rd
- 138 Lexington Ave
- 2000 Southside Rd
- 166 Lonesome Dove Ln
- 286 Jenkins Hollow Rd
- 148 Edgewater Rd
- 148 Edgewater Rd
- 301 W G St
- 1 Milligan Ln
- 305 Stonewall Jackson Dr
- 1294 Milligan Hwy
- 514 Pilgrim Ct Unit D
- 118 Lori Ann Dr
- 3000-3008 S Roan St
- 800 Swadley Rd
- 512 Swadley Rd
- 81 Charleston Square
- 2610 Plymouth Rd
- 1500 Bell Ridge Rd
- 591 Southview Dr
- 1319 Bell Ridge Rd
- 103 Mayfield Dr
- 729 E Maple St Unit 4
- 169 E Grande Ave Unit 401
- 2927 Watauga Rd Unit 14






