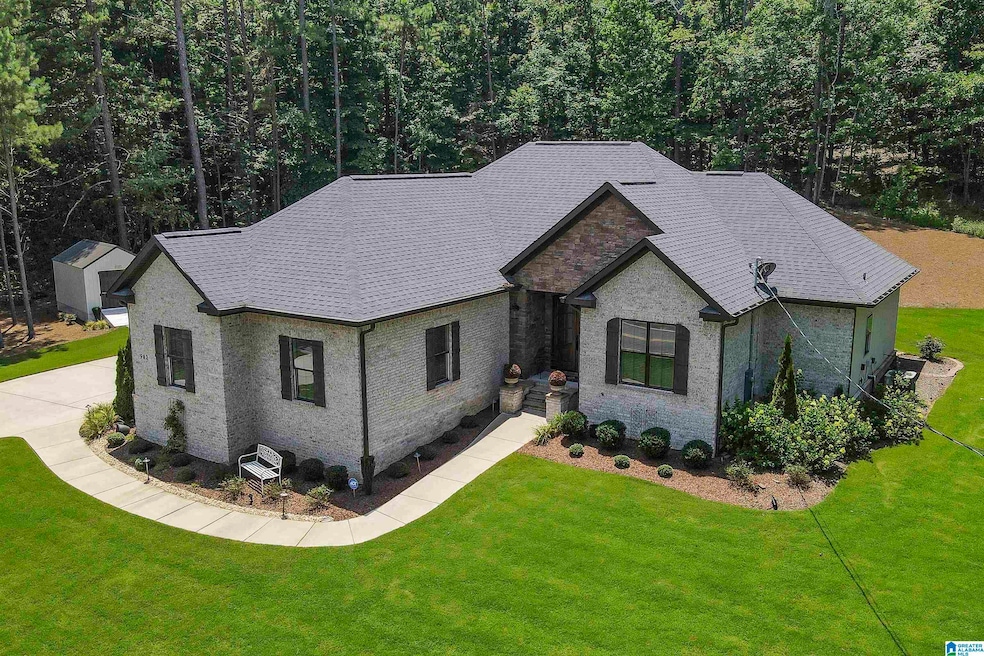
582 Coxwell Ave Anniston, AL 36205
Estimated payment $2,452/month
Highlights
- Attic
- Stone Countertops
- Covered Patio or Porch
- Music Room
- Home Office
- Stainless Steel Appliances
About This Home
This pristine home at McClellan is LIKE NEW! Built in 2022, this home exudes modern elegance with a comfortable design. Just a few of the standout features include the gorgeous double front door, double door refrigerator, ice machine, pull out kitchen cabinets with deep drawers, dome lighting, and pull-out hampers in the laundry room, which is tucked away in the huge Primary Suite closet. There is an awesome heated & cooled room attached to the home w/a separate entrance thru double doors. This 16'x20' space has a utility sink & is perfect for a hobby workshop. The exterior and the yard is also immaculate with excellent curb appeal. McClellan is a master-planned mixed-use community offering a wide range of recreational opportunities, such as Cane Creek Golf Course, a large public sports complex for softball, baseball, basketball, football, and soccer activities, and there is also an outdoor walking track, playground, and an indoor Olympic swimming pool. Call today!!
Home Details
Home Type
- Single Family
Est. Annual Taxes
- $1,191
Year Built
- Built in 2022
Lot Details
- 0.84 Acre Lot
- Irregular Lot
- Sprinkler System
- Few Trees
Parking
- 2 Car Attached Garage
- Side Facing Garage
- Driveway
- Off-Street Parking
Home Design
- Slab Foundation
- Ridge Vents on the Roof
- Vinyl Siding
- Three Sided Brick Exterior Elevation
Interior Spaces
- 2,598 Sq Ft Home
- 1-Story Property
- Crown Molding
- Ceiling Fan
- Recessed Lighting
- Ventless Fireplace
- Gas Log Fireplace
- Stone Fireplace
- Double Pane Windows
- ENERGY STAR Qualified Windows
- Window Treatments
- Living Room with Fireplace
- Dining Room
- Home Office
- Music Room
- Laminate Flooring
- Attic
Kitchen
- Convection Oven
- Gas Cooktop
- Built-In Microwave
- Freezer
- Ice Maker
- Dishwasher
- Stainless Steel Appliances
- ENERGY STAR Qualified Appliances
- Kitchen Island
- Stone Countertops
- Disposal
Bedrooms and Bathrooms
- 3 Bedrooms
- Split Bedroom Floorplan
- Walk-In Closet
- 2 Full Bathrooms
- Split Vanities
- Bathtub and Shower Combination in Primary Bathroom
- Separate Shower
- Linen Closet In Bathroom
Laundry
- Laundry Room
- Laundry on main level
- Washer and Electric Dryer Hookup
Outdoor Features
- Covered Patio or Porch
- Storm Cellar or Shelter
Schools
- Golden Springs Elementary School
- Anniston Middle School
- Anniston High School
Utilities
- Central Heating and Cooling System
- Heat Pump System
- Electric Water Heater
Listing and Financial Details
- Visit Down Payment Resource Website
- Assessor Parcel Number 18-05-21-2-002-001.006
Map
Home Values in the Area
Average Home Value in this Area
Tax History
| Year | Tax Paid | Tax Assessment Tax Assessment Total Assessment is a certain percentage of the fair market value that is determined by local assessors to be the total taxable value of land and additions on the property. | Land | Improvement |
|---|---|---|---|---|
| 2024 | $1,191 | $26,794 | $2,500 | $24,294 |
| 2023 | $1,191 | $56,020 | $5,000 | $51,020 |
| 2022 | $258 | $5,000 | $5,000 | $0 |
Property History
| Date | Event | Price | Change | Sq Ft Price |
|---|---|---|---|---|
| 06/23/2025 06/23/25 | For Sale | $429,900 | -- | $165 / Sq Ft |
Similar Homes in Anniston, AL
Source: Greater Alabama MLS
MLS Number: 21422983
APN: 18-05-21-2-002-001.006
- 91 Buckner Cir
- 152 Wirans Rd
- 93 Wirans Rd
- 5315 Whisperwood Ct
- 6129 Spruce Dr
- 305 E Glade Rd
- 5807 Woodgate Cir
- 5625 Woodgate Cir
- 6114 Spruce Dr
- 0 Borders Dr Unit 5 & 6
- 5420 Long Ave
- 6301 Cedar Ct
- 328 Lenlock Dr
- 807 Bellwood Ave
- 53 Pelham Heights
- 48 Pelham Heights
- 625 Brentwood Dr
- 4 Carriage Rd
- 5509 Glade Rd
- 0 W 49th St Unit 17 21382276
- 484 Foxley Rd
- 924 W 49th St Unit LOT 22
- 924 W 49th St Unit LOT 04
- 415 E 23rd St Unit 419
- 1110 Montvue Rd Unit 1
- 2320 Coleman Rd
- 1700 Greenbrier Dear Rd
- 1400 Greenbrier Dear Rd
- 1700 Greenbrier Dear Rd Unit 209, 505, 804
- 1700 Greenbrier Dear Rd Unit 403, 106A
- 1700 Greenbrier Dear Rd Unit 202,304,305,405,407,
- 1436 Nocoseka Trail
- 1436 Nocoseka Trail Unit C4,J2,J6,K4
- 1436 Nocoseka Trail Unit N2,N5,P4,P5,Q7,S1,S4
- 1436 Nocoseka Trail Unit F6,F7,G7,L5,L8,E3,G2
- 2001 Coleman Rd
- 27 Blackberry Ln
- 1101 Barry St
- 710 Lynn Dr SE
- 923 Washington St NW Unit 923 Washington Street NW #!






