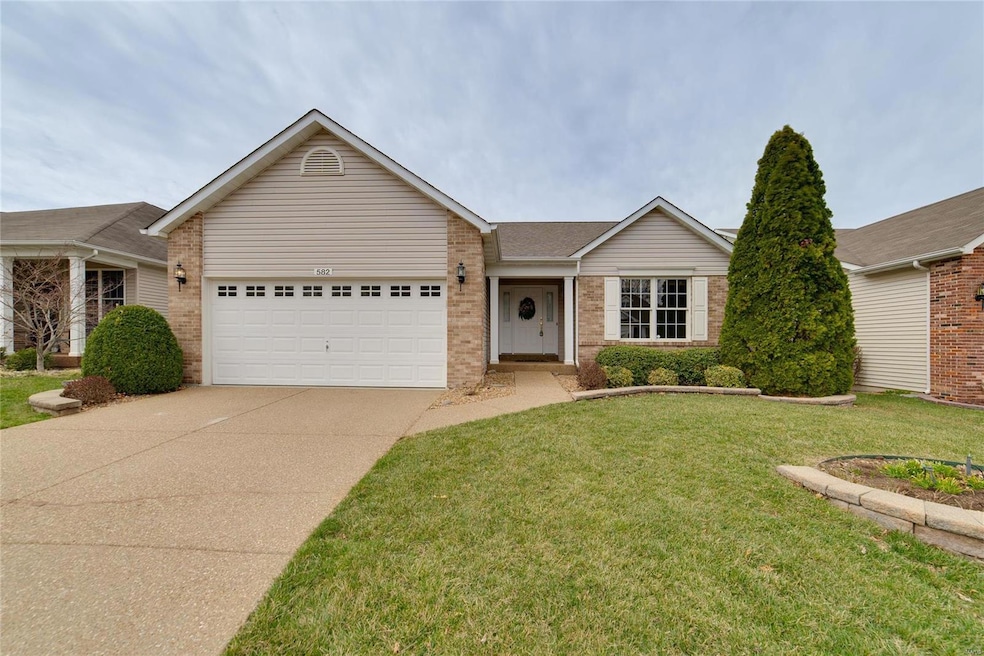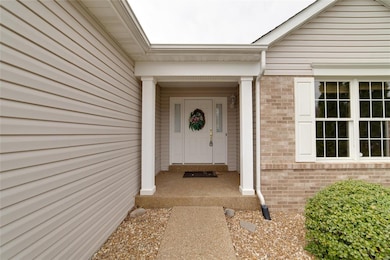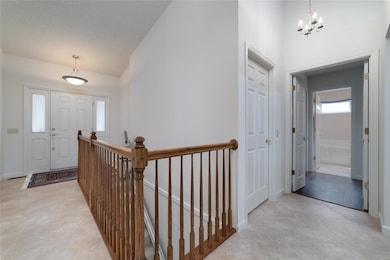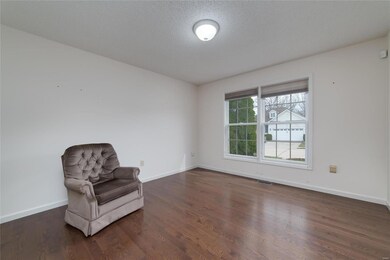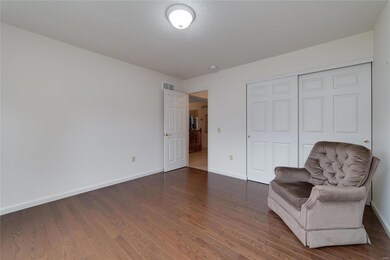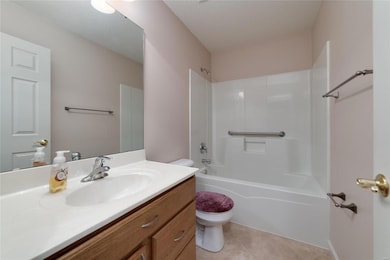
582 Owls Perch Dr Lake Saint Louis, MO 63367
Highlights
- Traditional Architecture
- Engineered Wood Flooring
- Den
- Duello Elementary School Rated A-
- Great Room
- Covered patio or porch
About This Home
As of June 2025Discover this beautifully maintained 3-bedroom, 3-bathroom home in the sought after 55+ community at Heritage of Hawk Ridge! Designed with comfort and convenience in mind, this home features an inviting open concept floor plan perfect for entertaining. The spacious walk-in closets provide ample storage, while the covered deck offers a relaxing outdoor retreat. The fully finished lower level includes a family room, a third bedroom, and full bath - ideal for guests. Enjoy the convenience of a walkout basement with a dedicated workshop, perfect for DIY projects or extra storage. Lovingly cared for by the original owners, this home is ready for your personal touch!
Last Agent to Sell the Property
Coldwell Banker Realty - Gundaker License #1999105690 Listed on: 03/25/2025

Home Details
Home Type
- Single Family
Est. Annual Taxes
- $5,154
Year Built
- Built in 2005
HOA Fees
- $263 Monthly HOA Fees
Parking
- 2 Car Attached Garage
- Oversized Parking
- Garage Door Opener
Home Design
- Traditional Architecture
- Brick Veneer
- Vinyl Siding
Interior Spaces
- 1-Story Property
- Window Treatments
- Panel Doors
- Great Room
- Family Room
- Den
- Laundry Room
Kitchen
- <<microwave>>
- Dishwasher
- Disposal
Flooring
- Engineered Wood
- Carpet
- Ceramic Tile
Bedrooms and Bathrooms
- 3 Bedrooms
Partially Finished Basement
- Bedroom in Basement
- Basement Window Egress
Schools
- Duello Elem. Elementary School
- Wentzville South Middle School
- Timberland High School
Additional Features
- Covered patio or porch
- 7,841 Sq Ft Lot
- Forced Air Heating and Cooling System
Listing and Financial Details
- Assessor Parcel Number 4-0061-9915-00-G160.0000000
Ownership History
Purchase Details
Purchase Details
Home Financials for this Owner
Home Financials are based on the most recent Mortgage that was taken out on this home.Similar Homes in Lake Saint Louis, MO
Home Values in the Area
Average Home Value in this Area
Purchase History
| Date | Type | Sale Price | Title Company |
|---|---|---|---|
| Interfamily Deed Transfer | -- | None Available | |
| Special Warranty Deed | -- | Ust |
Mortgage History
| Date | Status | Loan Amount | Loan Type |
|---|---|---|---|
| Open | $192,000 | Fannie Mae Freddie Mac |
Property History
| Date | Event | Price | Change | Sq Ft Price |
|---|---|---|---|---|
| 06/16/2025 06/16/25 | Sold | -- | -- | -- |
| 04/18/2025 04/18/25 | Pending | -- | -- | -- |
| 03/25/2025 03/25/25 | Price Changed | $440,000 | 0.0% | $181 / Sq Ft |
| 03/25/2025 03/25/25 | For Sale | $440,000 | -- | $181 / Sq Ft |
| 03/06/2025 03/06/25 | Off Market | -- | -- | -- |
Tax History Compared to Growth
Tax History
| Year | Tax Paid | Tax Assessment Tax Assessment Total Assessment is a certain percentage of the fair market value that is determined by local assessors to be the total taxable value of land and additions on the property. | Land | Improvement |
|---|---|---|---|---|
| 2024 | $5,154 | $75,972 | -- | -- |
| 2023 | $5,154 | $75,972 | $0 | $0 |
| 2022 | $316 | $61,122 | $0 | $0 |
| 2021 | $4,156 | $61,122 | $0 | $0 |
| 2020 | $3,801 | $53,621 | $0 | $0 |
| 2019 | $3,528 | $53,621 | $0 | $0 |
| 2018 | $3,421 | $49,545 | $0 | $0 |
| 2017 | $3,420 | $49,545 | $0 | $0 |
| 2016 | $2,990 | $41,505 | $0 | $0 |
| 2015 | $2,950 | $41,505 | $0 | $0 |
| 2014 | $2,964 | $44,739 | $0 | $0 |
Agents Affiliated with this Home
-
Elythe Rowan-Damico

Seller's Agent in 2025
Elythe Rowan-Damico
Coldwell Banker Realty - Gundaker
(636) 441-1360
44 in this area
128 Total Sales
-
Angie Fetsch

Buyer's Agent in 2025
Angie Fetsch
Magnolia Real Estate
(314) 805-9144
3 in this area
36 Total Sales
Map
Source: MARIS MLS
MLS Number: MIS25013402
APN: 4-0061-9915-00-G160.0000000
- 74 Saybridge Manor Pkwy
- 740 Harrier Ct
- 610 Falconcrest Dr
- 425 Redstart Dr
- 1019 Hawks Landing Dr
- 119 Hidden Bluffs Dr
- 1109 Spruce Forest Dr
- 1011 Hawks Landing Dr
- 133 Hidden Bluffs Dr
- 517 Golden Leaf Ct
- 2087 Hawks Landing Dr
- 216 Balmoral Gardens Ct
- 3 Oak Bluff Dr
- 209 Pigeon Dr Unit S
- 1 Waterford II @ Windsor Park
- 1 Hadleigh @ Windsor Park
- 1 Parkview II @ Windsor Park
- 1 Wyndham @ Windsor Park
- 1 Glenhurst II @ Windsor Park
- 1 Arlington II @ Windsor Park
