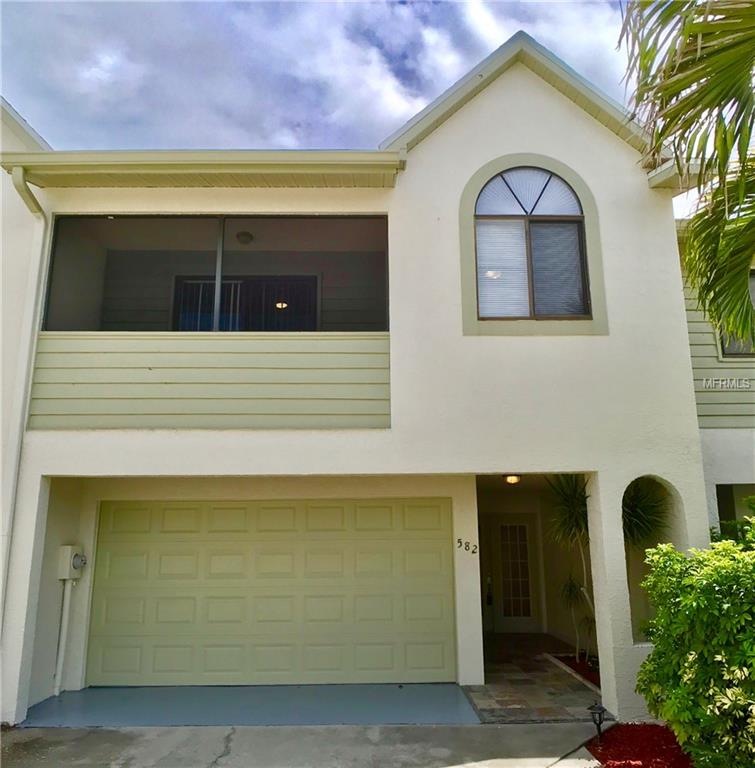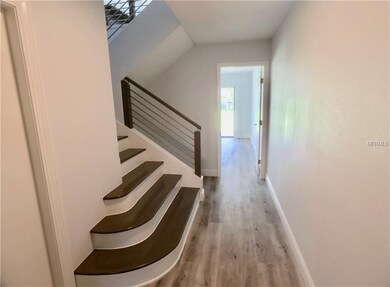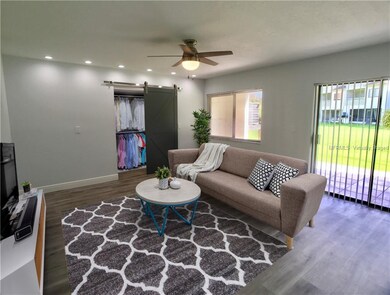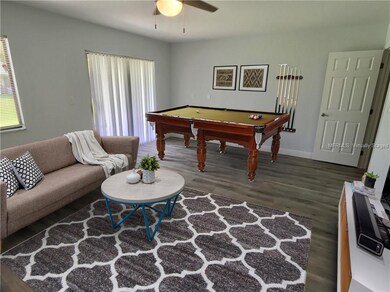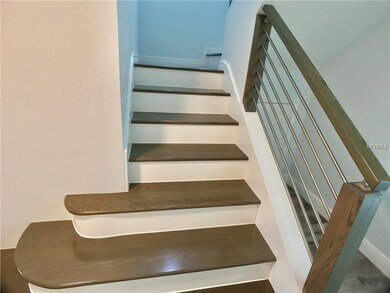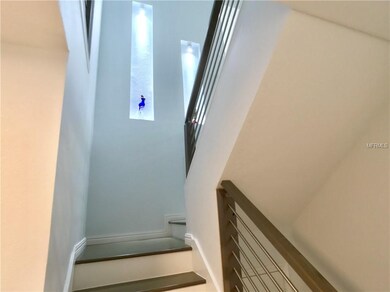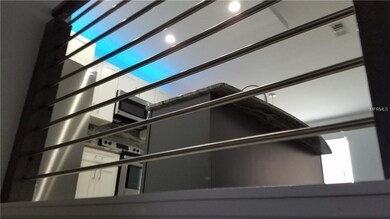
582 Walden Ct Dunedin, FL 34698
Highlights
- Waterfront Community
- In Ground Pool
- Vaulted Ceiling
- Fitness Center
- Open Floorplan
- Traditional Architecture
About This Home
As of March 2019Centrally located between downtown Dunedin and the beaches of Honeymoon/Caladesi Islands State Parks! Newly professionally updated with extra excellent attention to detail and fine workmanship - complete with new kitchen inc new stainless appliances, 2 new bathrooms, all new interior doors & casings, new textured wall/ceiling finish & paint, new light fixtures, outlets/switches & ceiling fans (4), wide baseboards and volume ceilings. Two bedrooms/two bathrooms upstairs and a large (approx 290') bonus room on the ground floor - use as a family entertainment room and/or roomy home office space (or extra guest room with walk in closet). A new roof tops off this wonderful opportunity in a well sought after community - see for yourself asap P.s. $170/mo listed as other fee is for a past assessment, and the seller will clear that up/pay it off in closing/. Room sizes are approximate - buyer to verify.
Townhouse Details
Home Type
- Townhome
Est. Annual Taxes
- $3,024
Year Built
- Built in 1989
Lot Details
- 1,433 Sq Ft Lot
- South Facing Home
- Landscaped with Trees
HOA Fees
- $375 Monthly HOA Fees
Parking
- 1 Car Attached Garage
- Oversized Parking
- Garage Door Opener
- Driveway
- Open Parking
- Off-Street Parking
Home Design
- Traditional Architecture
- Slab Foundation
- Wood Frame Construction
- Shingle Roof
- Siding
- Stucco
Interior Spaces
- 1,350 Sq Ft Home
- 2-Story Property
- Open Floorplan
- Built-In Features
- Vaulted Ceiling
- Ceiling Fan
- Blinds
- Family Room Off Kitchen
- Combination Dining and Living Room
- Bonus Room
- Park or Greenbelt Views
- Laundry Room
Kitchen
- Eat-In Kitchen
- <<convectionOvenToken>>
- Range<<rangeHoodToken>>
- Recirculated Exhaust Fan
- <<microwave>>
- Freezer
- Ice Maker
- Dishwasher
- Stone Countertops
- Solid Wood Cabinet
Flooring
- Engineered Wood
- Porcelain Tile
Bedrooms and Bathrooms
- 2 Bedrooms
- Split Bedroom Floorplan
- Walk-In Closet
- 2 Full Bathrooms
Pool
- In Ground Pool
- In Ground Spa
- Gunite Pool
Outdoor Features
- Balcony
- Covered patio or porch
Location
- Flood Zone Lot
- City Lot
Utilities
- Central Heating and Cooling System
- Vented Exhaust Fan
- Thermostat
- Electric Water Heater
- Phone Available
- Cable TV Available
Listing and Financial Details
- Down Payment Assistance Available
- Visit Down Payment Resource Website
- Legal Lot and Block 57 / 57
- Assessor Parcel Number 15-28-15-20137-000-0570
Community Details
Overview
- Association fees include cable TV, community pool, escrow reserves fund, insurance, maintenance structure, ground maintenance, pool maintenance, recreational facilities, trash
- $170 Other Monthly Fees
- Dawn Bringe At Ameri Tech Community Management Association, Phone Number (727) 726-8000
- Curlew Landings Subdivision
- The community has rules related to allowable golf cart usage in the community
- Rental Restrictions
Recreation
- Waterfront Community
- Fitness Center
- Community Pool
Pet Policy
- Pets Allowed
- 2 Pets Allowed
Ownership History
Purchase Details
Home Financials for this Owner
Home Financials are based on the most recent Mortgage that was taken out on this home.Purchase Details
Home Financials for this Owner
Home Financials are based on the most recent Mortgage that was taken out on this home.Purchase Details
Home Financials for this Owner
Home Financials are based on the most recent Mortgage that was taken out on this home.Purchase Details
Purchase Details
Home Financials for this Owner
Home Financials are based on the most recent Mortgage that was taken out on this home.Similar Homes in the area
Home Values in the Area
Average Home Value in this Area
Purchase History
| Date | Type | Sale Price | Title Company |
|---|---|---|---|
| Warranty Deed | $310,000 | First American Title Ins Co | |
| Warranty Deed | $240,000 | Heartland Title Co | |
| Warranty Deed | $240,000 | Heartland Title Co | |
| Interfamily Deed Transfer | $42,000 | -- | |
| Quit Claim Deed | -- | -- | |
| Warranty Deed | $126,000 | -- |
Mortgage History
| Date | Status | Loan Amount | Loan Type |
|---|---|---|---|
| Open | $212,000 | New Conventional | |
| Closed | $210,000 | New Conventional | |
| Previous Owner | $119,000 | New Conventional | |
| Previous Owner | $120,000 | Unknown | |
| Previous Owner | $60,000 | Credit Line Revolving | |
| Previous Owner | $84,000 | Unknown | |
| Previous Owner | $116,000 | Unknown | |
| Previous Owner | $113,400 | New Conventional | |
| Previous Owner | $53,000 | New Conventional |
Property History
| Date | Event | Price | Change | Sq Ft Price |
|---|---|---|---|---|
| 03/21/2019 03/21/19 | Sold | $310,000 | -6.1% | $230 / Sq Ft |
| 12/09/2018 12/09/18 | Pending | -- | -- | -- |
| 11/19/2018 11/19/18 | For Sale | $329,998 | +6.5% | $244 / Sq Ft |
| 11/19/2018 11/19/18 | Off Market | $310,000 | -- | -- |
| 11/01/2018 11/01/18 | Price Changed | $329,998 | -1.8% | $244 / Sq Ft |
| 09/06/2018 09/06/18 | Price Changed | $335,950 | -0.3% | $249 / Sq Ft |
| 07/31/2018 07/31/18 | For Sale | $336,950 | +40.4% | $250 / Sq Ft |
| 03/23/2018 03/23/18 | Sold | $240,000 | -4.8% | $215 / Sq Ft |
| 01/29/2018 01/29/18 | Pending | -- | -- | -- |
| 01/06/2018 01/06/18 | For Sale | $252,000 | -- | $226 / Sq Ft |
Tax History Compared to Growth
Tax History
| Year | Tax Paid | Tax Assessment Tax Assessment Total Assessment is a certain percentage of the fair market value that is determined by local assessors to be the total taxable value of land and additions on the property. | Land | Improvement |
|---|---|---|---|---|
| 2024 | $5,594 | $371,558 | -- | -- |
| 2023 | $5,594 | $360,736 | $0 | $360,736 |
| 2022 | $5,036 | $302,466 | $0 | $302,466 |
| 2021 | $4,655 | $251,593 | $0 | $0 |
| 2020 | $4,380 | $233,419 | $0 | $0 |
| 2019 | $3,826 | $202,025 | $0 | $202,025 |
| 2018 | $3,228 | $178,049 | $0 | $0 |
| 2017 | $3,024 | $167,695 | $0 | $0 |
| 2016 | $2,853 | $160,285 | $0 | $0 |
| 2015 | $2,599 | $137,983 | $0 | $0 |
| 2014 | $2,265 | $117,288 | $0 | $0 |
Agents Affiliated with this Home
-
Andrew Cabot

Seller's Agent in 2019
Andrew Cabot
DALTON WADE INC
(727) 550-7858
8 Total Sales
-
Michelle Newport

Buyer's Agent in 2019
Michelle Newport
CENTURY 21 COAST TO COAST
(727) 398-3030
15 Total Sales
-
Christie Bendeck PA

Seller's Agent in 2018
Christie Bendeck PA
CHARLES RUTENBERG REALTY INC
(727) 439-8003
47 Total Sales
Map
Source: Stellar MLS
MLS Number: U8012978
APN: 15-28-15-20137-000-0570
- 2364 Hanover Dr
- 2363 Hanover Dr
- 2353 Hanover Dr
- 2387 Hanover Dr
- 621 Duchess Blvd
- 625 Duchess Blvd
- 549 Walden Ct
- 545 Walden Ct
- 2271 Carolyn Dr
- 94 Nicholas Dr
- 2452 Bayshore Blvd
- 542 Baywood Dr S
- 75 New Jersey Dr
- 2470 Del Rio Way
- 552 Tradewinds Dr
- 2469 Tradewinds Dr
- 2402 Baywood Dr W
- 2451 Baywood Dr W
- 2479 Tradewinds Dr
- 2438 Baywood Dr W
