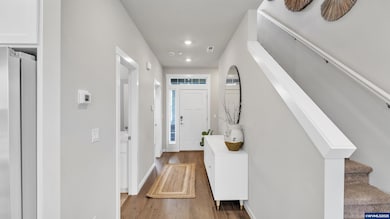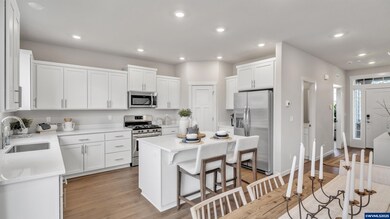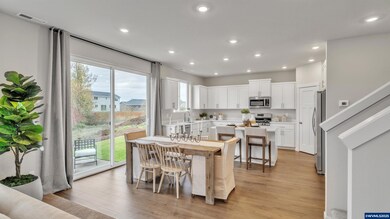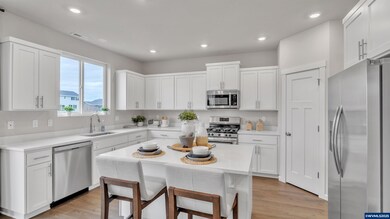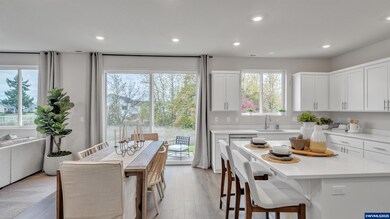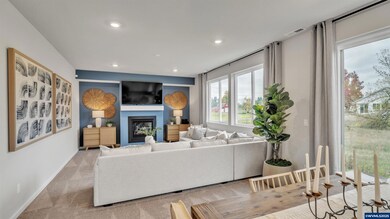582 Withers SE Albany, OR 97322
East Albany NeighborhoodEstimated payment $3,446/month
Highlights
- New Construction
- 2 Car Attached Garage
- Landscaped
- Fenced Yard
- Patio
- Luxury Vinyl Plank Tile Flooring
About This Home
This move-in ready home is located in Brandis Estates, surrounded by scenic greenspace with walking trails and close to local parks, shopping, and dining. The Arlington plan features an open design with a fireplace-warmed great room, dining area, modern kitchen, and a first-floor bedroom with full bath. Upstairs offers three secondary bedrooms and a primary suite with an en-suite bath that includes a double vanity and a separate tub and shower. Interior highlights include quartz countertops, shaker-style cabinets, LVP (luxury vinyl plank) flooring in the kitchen and entry, LVT (luxury vinyl tile) flooring in the baths, two-tone interior paint, a fireplace with a floating mantle, plus fencing and landscaping. This home also includes central air conditioning, a refrigerator, washer and dryer, and blinds—all at no extra cost! Located on homesite 7. Rendering is artist conception only. Photos are of a similar home, features and finishes will vary. *Below-market rate incentives available when financing with preferred lender.*
Open House Schedule
-
Saturday, November 15, 202511:00 am to 1:00 pm11/15/2025 11:00:00 AM +00:0011/15/2025 1:00:00 PM +00:00Come tour this brand-new home! See, Amanda, New Home Consultant, at on-site Model Home located at 545 Withers Ct SE, Albany or call/text (360) 869-8578 to tour.Add to Calendar
Home Details
Home Type
- Single Family
Year Built
- Built in 2025 | New Construction
Lot Details
- 6,029 Sq Ft Lot
- Fenced Yard
- Landscaped
- Sprinkler System
HOA Fees
- $58 Monthly HOA Fees
Parking
- 2 Car Attached Garage
Home Design
- Composition Roof
Interior Spaces
- 2,268 Sq Ft Home
- 2-Story Property
- Gas Fireplace
- Living Room with Fireplace
- Second Floor Utility Room
Kitchen
- Gas Range
- Microwave
- Dishwasher
- Disposal
Flooring
- Carpet
- Luxury Vinyl Plank Tile
Bedrooms and Bathrooms
- 5 Bedrooms
- 3 Full Bathrooms
Outdoor Features
- Patio
Schools
- Meadow Ridge Elementary School
- Timber Ridge Middle School
- South Albany High School
Utilities
- Forced Air Heating and Cooling System
- Gas Water Heater
Community Details
- Brandis Estates Subdivision
Listing and Financial Details
- Home warranty included in the sale of the property
- Tax Lot 7
Map
Home Values in the Area
Average Home Value in this Area
Property History
| Date | Event | Price | List to Sale | Price per Sq Ft |
|---|---|---|---|---|
| 08/05/2025 08/05/25 | For Sale | $541,400 | -- | $239 / Sq Ft |
Source: Willamette Valley MLS
MLS Number: 834875
- 585 Withers Ct SE
- 565 Withers Ct SE
- Ashland Plan at Brandis Estates
- Arlington Plan at Brandis Estates
- Jade Plan at Brandis Estates
- Endicott Plan at Brandis Estates
- Elmhurst Plan at Brandis Estates
- 535 Withers Ct SE
- 448 Churchill Downs St SE
- 4301 Hackamore Ct SE
- 4315 Hackamore SE
- 4327 Hackamore SE
- 391 Churchill Downs St SE
- 216 Churchill Downs St SE
- Lot 113 Knox Butte Rd E
- 300 Western St SE
- 4136 Alameda Ave NE
- 3735 Knox Butte Rd E
- 702 Timber St SE Unit 702
- 225 Timber Ridge St NE
- 150 Timber Ridge St NE
- 3835 Knox Butte Rd E
- 350 Timber Ridge St NE
- 3856 Oranda St SE
- 595 Geary St NE
- 1755 Geary St SE
- 1605 Oak St SE
- 1900 39th Ave SE
- 3517 Hill St SE
- 509 29th Ave SE
- 3724 Tudor Way SE Unit 3724
- 533 4th Ave SW Unit 201
- 731 Elm St SW Unit Upstairs Apartment
- 1525 7th Ave SW Unit 1
- 6208-6293 SE Wilford Ct
- 4016 SE Winslow Ct
- 701 N 5th St
- 4250 NE Hwy 20
- 311 E Dodge St

