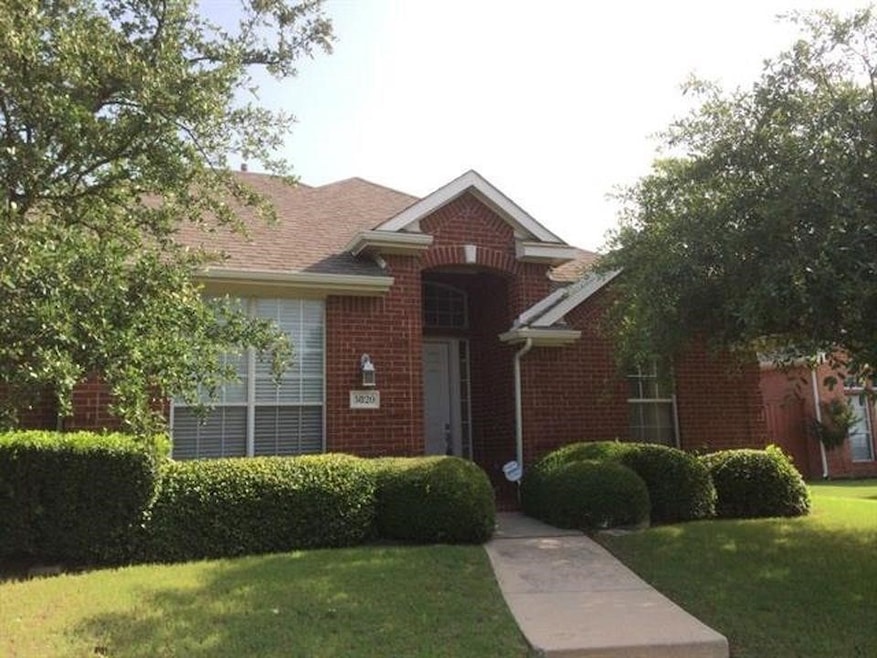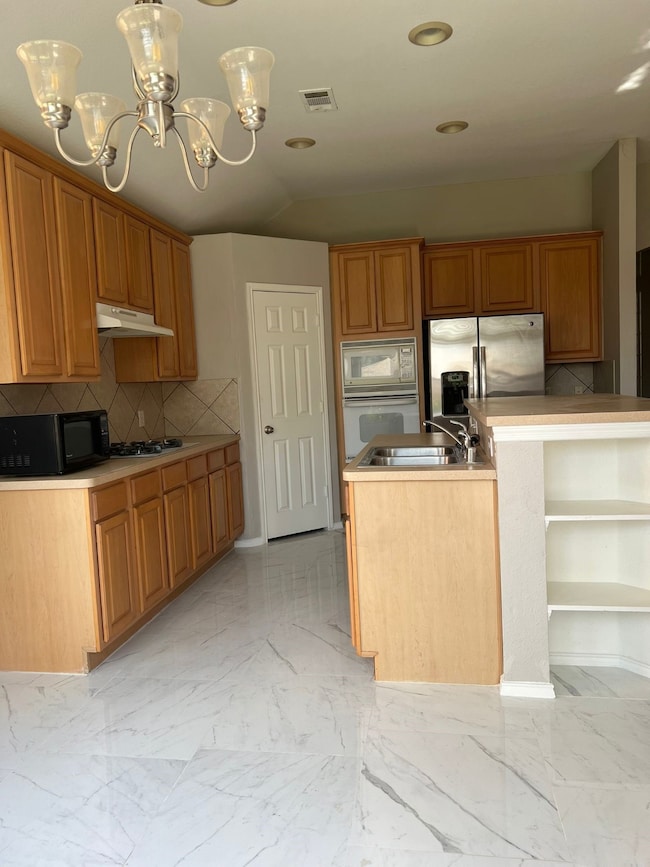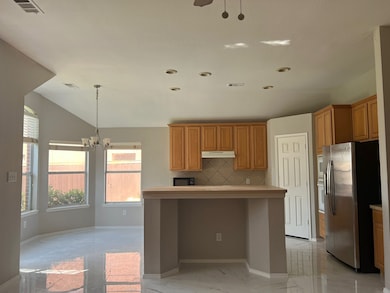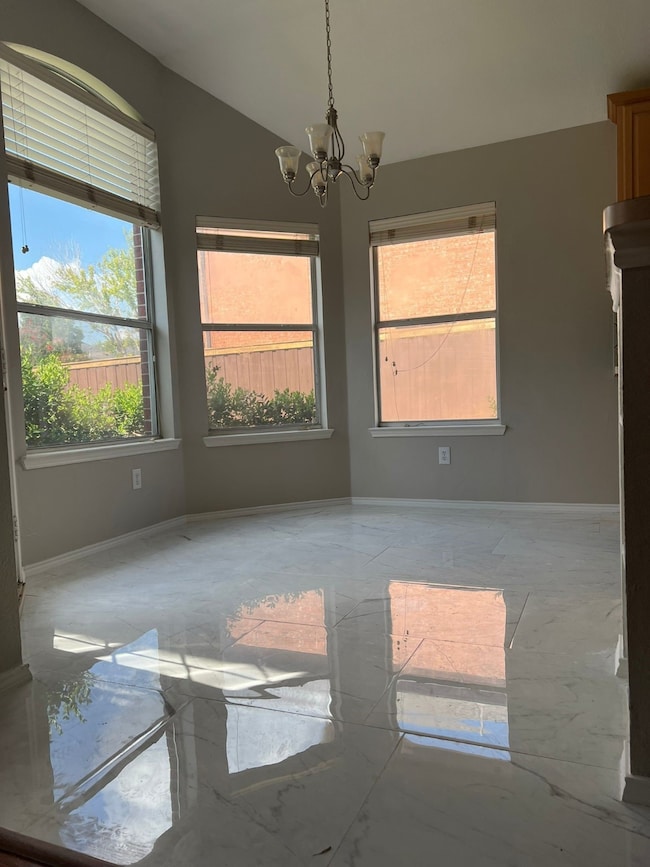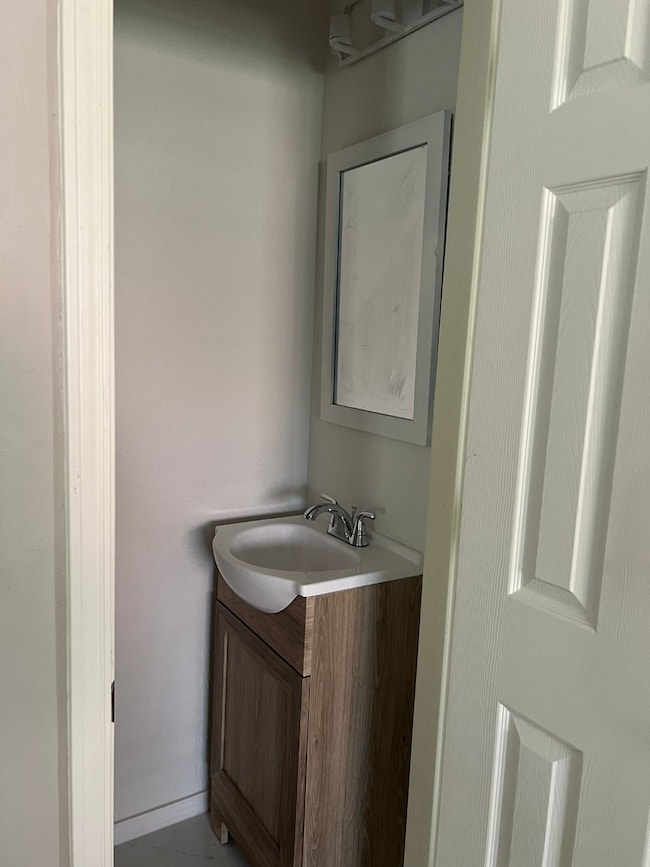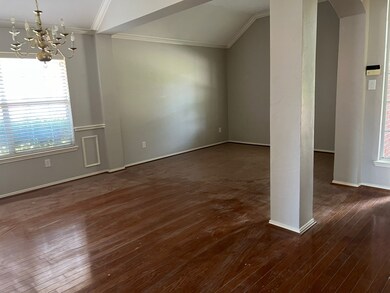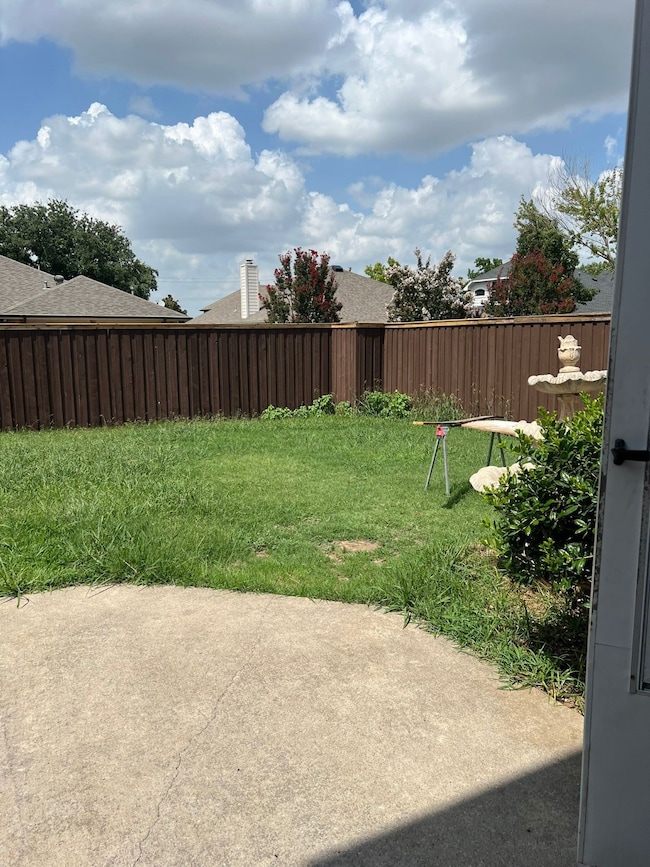5820 Chatham Ln the Colony, TX 75056
Highlights
- Traditional Architecture
- 1 Fireplace
- Home Security System
- Morningside Elementary School Rated A-
- 2 Car Attached Garage
- 1-Story Property
About This Home
This beautiful single-family home contains 4 bedrooms 2 bathrooms. The master bedroom has a sitting area, master bath with separate shower and tub and walk-in closet, the kitchen has a gas cooktop, dishwasher, microwave, refrigerator, island, and breakfast area with bay window & kitchen overlooking family room & backyard. Large backyard with a wooden fence. Wood floors. Split bedrooms. Home is available immediately. Pets are welcome and considered case by case ($600 refundable per pet). HOA is paid by owners. Need to bring Washer-Dryer-Refrigerator. No housing vouchers, no section 8. Mention your broker name and number in online application if applicable. Qualifying criteria Deposit determined by Credit Score. $51 per adult application fee.
Listing Agent
VP Realty Services Brokerage Phone: 214-597-0294 License #0605532 Listed on: 07/16/2025
Home Details
Home Type
- Single Family
Est. Annual Taxes
- $8,636
Year Built
- Built in 2000
Lot Details
- 7,362 Sq Ft Lot
- Wood Fence
Parking
- 2 Car Attached Garage
- 1 Carport Space
Home Design
- Traditional Architecture
- Brick Exterior Construction
Interior Spaces
- 2,114 Sq Ft Home
- 1-Story Property
- 1 Fireplace
Kitchen
- Gas Oven or Range
- Gas Cooktop
- Microwave
- Dishwasher
- Disposal
Bedrooms and Bathrooms
- 4 Bedrooms
Home Security
- Home Security System
- Carbon Monoxide Detectors
- Fire and Smoke Detector
Schools
- Morningside Elementary School
- The Colony High School
Utilities
- Central Heating and Cooling System
- Cooling System Powered By Gas
- Heating System Uses Natural Gas
Listing and Financial Details
- Residential Lease
- Property Available on 7/16/25
- Tenant pays for all utilities, electricity, gas, sewer, water
- Legal Lot and Block 15 / 2
- Assessor Parcel Number R209389
Community Details
Overview
- Westfalls Village HOA
- Legend Bend Ph I Subdivision
Pet Policy
- Pet Deposit $600
- 2 Pets Allowed
- Dogs and Cats Allowed
Map
Source: North Texas Real Estate Information Systems (NTREIS)
MLS Number: 21002758
APN: R209389
- 5800 Legend Ln
- 6605 Oxford Ln
- 6612 Sunrise Dr
- 5868 Baker Dr
- 5912 Stardust Dr
- 5729 Pearce St
- 5733 Green Hollow Ln
- 5728 Big River Dr
- 5723 Green Hollow Ln
- 6401 Marlar Ln
- 5704 Woodlands Dr
- 7012 Fox Dr
- 5632 Westwood Ln
- 6316 Hedgecoxe Rd
- 7021 Longo Dr
- 5621 Woodlands Dr
- 5617 Woodlands Dr
- 5953 Snow Creek Dr
- 5613 Woodlands Dr
- 1799 Prince William Ln
- 5880 Baker Dr
- 5664 Painter St
- 6412 Autumn Trail
- 5664 Phelps St
- 5648 Perrin St
- 5901 Snow Creek Dr
- 5636 Pearce St
- 5921 Stone Mountain Rd
- 5636 Norris Dr
- 5612 Pearce St
- 5637 Powers St
- 5948 Lost Valley Dr
- 6304 Fall River Dr
- 5895 Clearwater Ct
- 6609 Adobe Cir
- 5548 Rock Canyon Rd
- 5524 Glenview Ln
- 4220 Tributary Way
- 5521 Rockwood Dr
- 5428 Adams Dr
