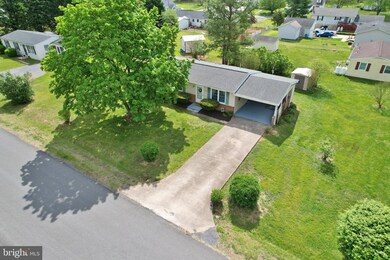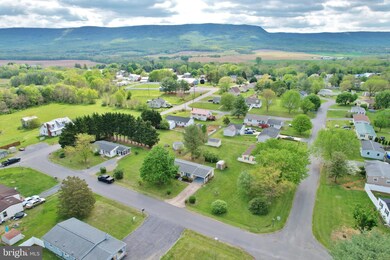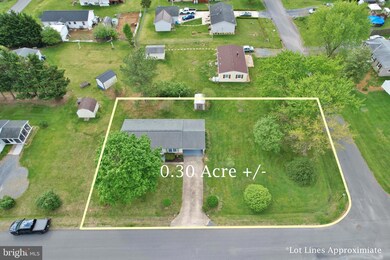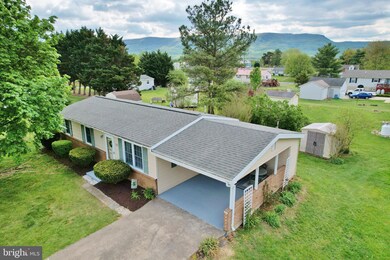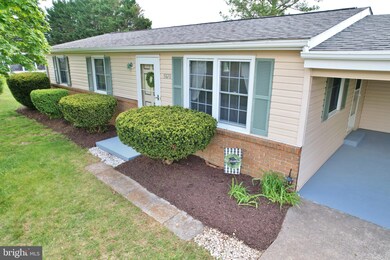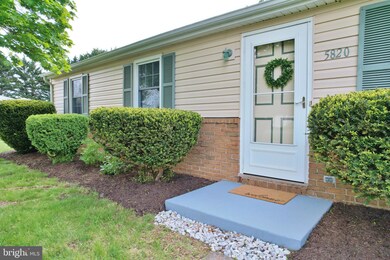
5820 Lonas St Mount Jackson, VA 22842
Highlights
- Traditional Floor Plan
- Main Floor Bedroom
- Community Pool
- Rambler Architecture
- No HOA
- Eat-In Kitchen
About This Home
As of June 2023Welcome to this adorable, well maintained home in the town of Mt. Jackson! From the moment you drive up to this beautiful home you'll notice all the attention to detail! The attached carport offers lovely setting for outdoor space to enjoy looking over the gorgeous lot!! There is also a great storage room accessed from the carport that is insulated for all your seasonal storage needs. (Freezer does NOT convey). This home has been meticulously maintained and nicely updated to include new HVAC, newer hot water heater, newer appliances and the roof was replaced approx 8 years ago. Additional hickory cabinetry and counterspace has been added to this wonderful kitchen with beautiful shelving above for lots of great storage!! There's a lovely dining area with lots of natural light. The living room is nicely appointed with hardwood flooring. Large bathroom with LG Front Load Washer & Dryer with a gorgeous wooden top to use for additional storage space or a great folding area. Fresh, light and airy feel as you walk through this adorable home!! Pride of ownership shows throughout. Fresh mulch and beautiful flower beds/landscaping add to the charm of this wonderful home!! Hurry!! This one won't last!!
Last Agent to Sell the Property
Preslee Real Estate License #0225057216 Listed on: 04/25/2023

Home Details
Home Type
- Single Family
Est. Annual Taxes
- $1,070
Year Built
- Built in 1972
Lot Details
- 0.3 Acre Lot
- West Facing Home
- Property is in excellent condition
Home Design
- Rambler Architecture
- Slab Foundation
- Masonry
Interior Spaces
- 920 Sq Ft Home
- Property has 1 Level
- Traditional Floor Plan
- Ceiling Fan
- Living Room
- Combination Kitchen and Dining Room
Kitchen
- Eat-In Kitchen
- Electric Oven or Range
- <<selfCleaningOvenToken>>
- <<builtInMicrowave>>
Bedrooms and Bathrooms
- 3 Main Level Bedrooms
- En-Suite Primary Bedroom
- 1 Full Bathroom
Laundry
- Laundry on main level
- Front Loading Dryer
- Front Loading Washer
Parking
- 3 Parking Spaces
- 2 Driveway Spaces
- 1 Attached Carport Space
Schools
- Ashby-Lee Elementary School
- North Fork Middle School
- Stonewall Jackson High School
Utilities
- Central Air
- Heat Pump System
- Electric Water Heater
- Municipal Trash
Listing and Financial Details
- Tax Lot 022
- Assessor Parcel Number 091A105 022
Community Details
Overview
- No Home Owners Association
- Dutch Lane Subdivision
Recreation
- Community Pool
Ownership History
Purchase Details
Home Financials for this Owner
Home Financials are based on the most recent Mortgage that was taken out on this home.Purchase Details
Home Financials for this Owner
Home Financials are based on the most recent Mortgage that was taken out on this home.Similar Homes in Mount Jackson, VA
Home Values in the Area
Average Home Value in this Area
Purchase History
| Date | Type | Sale Price | Title Company |
|---|---|---|---|
| Warranty Deed | $229,900 | None Listed On Document | |
| Deed | $120,000 | None Available |
Mortgage History
| Date | Status | Loan Amount | Loan Type |
|---|---|---|---|
| Previous Owner | $117,826 | FHA |
Property History
| Date | Event | Price | Change | Sq Ft Price |
|---|---|---|---|---|
| 06/15/2023 06/15/23 | Sold | $229,900 | 0.0% | $250 / Sq Ft |
| 04/25/2023 04/25/23 | For Sale | $229,900 | +91.6% | $250 / Sq Ft |
| 05/06/2015 05/06/15 | Sold | $120,000 | -7.6% | $130 / Sq Ft |
| 04/08/2015 04/08/15 | Pending | -- | -- | -- |
| 12/04/2014 12/04/14 | Price Changed | $129,900 | -2.0% | $141 / Sq Ft |
| 11/10/2014 11/10/14 | Price Changed | $132,500 | -1.8% | $144 / Sq Ft |
| 10/06/2014 10/06/14 | For Sale | $134,900 | -- | $147 / Sq Ft |
Tax History Compared to Growth
Tax History
| Year | Tax Paid | Tax Assessment Tax Assessment Total Assessment is a certain percentage of the fair market value that is determined by local assessors to be the total taxable value of land and additions on the property. | Land | Improvement |
|---|---|---|---|---|
| 2024 | $1,143 | $178,600 | $39,500 | $139,100 |
| 2023 | $917 | $152,900 | $39,500 | $113,400 |
| 2022 | $887 | $152,900 | $39,500 | $113,400 |
| 2021 | $780 | $113,000 | $37,500 | $75,500 |
| 2020 | $723 | $113,000 | $37,500 | $75,500 |
| 2019 | $723 | $113,000 | $37,500 | $75,500 |
| 2018 | $723 | $113,000 | $37,500 | $75,500 |
| 2017 | $678 | $113,000 | $37,500 | $75,500 |
| 2016 | $678 | $113,000 | $37,500 | $75,500 |
| 2015 | -- | $110,700 | $46,000 | $64,700 |
| 2014 | -- | $110,700 | $46,000 | $64,700 |
Agents Affiliated with this Home
-
Cheryl Adkins

Seller's Agent in 2023
Cheryl Adkins
Preslee Real Estate
(703) 501-1453
9 in this area
62 Total Sales
-
Ron Stead

Buyer's Agent in 2023
Ron Stead
Equity Homesteads Real Estate, LLC
(540) 539-1200
1 in this area
5 Total Sales
-
Robin Gochenour

Seller's Agent in 2015
Robin Gochenour
Skyline Team Real Estate
(540) 325-6837
17 in this area
138 Total Sales
Map
Source: Bright MLS
MLS Number: VASH2005766
APN: 091A105-022
- 5880 Cardinal St
- 296 Bryce Blvd
- 143 Montvue Ave
- 355 Orchard Dr
- 174 Bank St
- 264 Hopewell Ave
- 5480 Main St
- 6263 Truxton Ct
- 0 N Main Street (Route 11) Unit VASH2010324
- 263 Second Ave
- TBD 2nd Ave
- 0 Second Unit VASH2011948
- 5226 Dogwood Dr
- 5110 Dogwood Dr
- 10321 Old Valley Pike
- 10399 S Middle Rd
- 308 Brush Leaf Ln
- 0 Brush Leaf Ln Unit VASH2011748
- 1822 Pleasant View Rd
- 0 Moreland Gap Rd Unit VASH2012040

